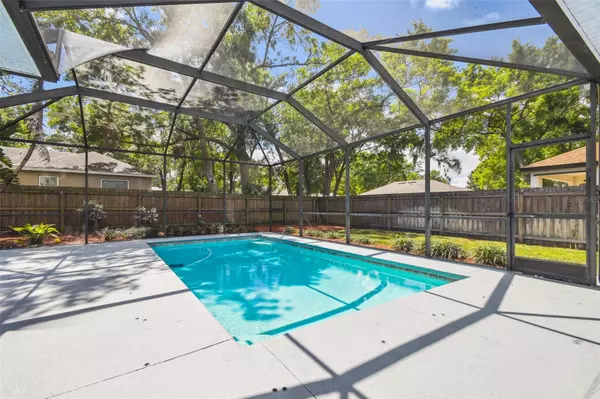Para obtener más información sobre el valor de una propiedad, contáctenos para una consulta gratuita.
1711 BROOKSTONE WAY Plant City, FL 33566
¿Quiere saber lo que puede valer su casa? Póngase en contacto con nosotros para una valoración gratuita.

Nuestro equipo está listo para ayudarle a vender su casa por el precio más alto posible, lo antes posible
Key Details
Sold Price $420,000
Property Type Single Family Home
Sub Type Single Family Residence
Listing Status Sold
Purchase Type For Sale
Square Footage 1,871 sqft
Price per Sqft $224
Subdivision Walden Lake Unit 29 Ph Two
MLS Listing ID T3435583
Sold Date 04/17/23
Bedrooms 3
Full Baths 2
HOA Fees $29
HOA Y/N Yes
Originating Board Stellar MLS
Year Built 2001
Annual Tax Amount $4,314
Lot Size 10,018 Sqft
Acres 0.23
Descripción de la propiedad
WELCOME TO YOUR DREAM HOME! This stunning Walden Lake home is immaculate and move in ready. Outstanding curb appeal with manicured landscaping, slate walkway and lovely front porch provides a warm welcome. Step inside and fall in love with the fabulous open floor plan with volume ceilings, beautiful new luxury vinyl flooring and glass sliders with captivating views of the sparkling pool. The formal dining room with large bay window is light and bright and the adjoining living room is the perfect place to entertain friends & family. The kitchen is a chef's dream, graced with an abundance of cabinets with granite counters, subway tile backsplash, stainless steel appliances including a Bosch dishwasher, task desk, pantry and breakfast bar overlooking the expansive family room. All bedrooms feature beautiful engineered hardwood floors (no carpet!). As the evening winds down, retreat to your luxurious master bedroom with tray ceiling, two large walk-in closets, glass sliders to the lanai & an updated spa-like ensuite with a garden tub, large walk-in shower with frameless glass, dual sink vanity with granite counter and private water closet. Two secondary bedrooms share an updated full bath with tub/shower combo and granite topped vanity. Enjoy a cup of coffee in the morning or fun family BBQs relaxing on the enormous screened lanai overlooking the sparkling pool and perfectly manicured fenced backyard with gorgeous landscaping – the perfect spot to entertain! No worrying about the big-ticket items, those updates have already been done for you: NEW ROOF 2021, AC 2018, New luxury vinyl flooring with warranty! Walden Lake is a beautiful gated community conveniently located between Tampa & Orlando, ideal for quick commutes to work, beaches, amusement parks & more. Enjoy an active lifestyle with community amenities including walking trails, lake w/fishing dock, playground, rec fields & dog park. Come see it today - you'll love living here!
Location
State FL
County Hillsborough
Community Walden Lake Unit 29 Ph Two
Zoning PD
Rooms
Other Rooms Family Room, Formal Dining Room Separate, Formal Living Room Separate, Inside Utility
Interior
Interior Features Ceiling Fans(s), High Ceilings, Kitchen/Family Room Combo, Living Room/Dining Room Combo, Master Bedroom Main Floor, Open Floorplan, Split Bedroom, Stone Counters, Thermostat, Walk-In Closet(s)
Heating Central, Electric
Cooling Central Air
Flooring Hardwood, Tile
Fireplace false
Appliance Dishwasher, Disposal, Electric Water Heater, Microwave, Refrigerator
Laundry Inside, Laundry Room
Exterior
Exterior Feature Irrigation System, Private Mailbox, Rain Gutters, Sliding Doors
Parking Features Driveway, Garage Door Opener
Garage Spaces 2.0
Fence Board
Pool Child Safety Fence, Gunite, In Ground, Screen Enclosure
Community Features Deed Restrictions, Fishing, Gated, Lake, Park, Playground
Utilities Available BB/HS Internet Available, Cable Available, Electricity Connected
Amenities Available Gated, Park, Playground, Recreation Facilities, Trail(s)
Roof Type Shingle
Porch Covered, Front Porch, Patio, Screened
Attached Garage true
Garage true
Private Pool Yes
Building
Lot Description Cleared, City Limits, Landscaped, Level, Paved
Entry Level One
Foundation Slab
Lot Size Range 0 to less than 1/4
Sewer Public Sewer
Water Public
Structure Type Block, Stucco
New Construction false
Others
Pets Allowed Yes
Senior Community No
Ownership Fee Simple
Monthly Total Fees $61
Acceptable Financing Cash, Conventional, FHA, VA Loan
Membership Fee Required Required
Listing Terms Cash, Conventional, FHA, VA Loan
Num of Pet 2
Special Listing Condition None
Leer menos

© 2025 My Florida Regional MLS DBA Stellar MLS. All Rights Reserved.
Bought with EXP REALTY LLC


