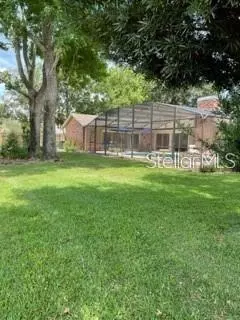Para obtener más información sobre el valor de una propiedad, contáctenos para una consulta gratuita.
509 BROKENSHIRE DR Debary, FL 32713
¿Quiere saber lo que puede valer su casa? Póngase en contacto con nosotros para una valoración gratuita.

Nuestro equipo está listo para ayudarle a vender su casa por el precio más alto posible, lo antes posible
Key Details
Sold Price $489,000
Property Type Single Family Home
Sub Type Single Family Residence
Listing Status Sold
Purchase Type For Sale
Square Footage 2,826 sqft
Price per Sqft $173
Subdivision Summerhaven Ph 04
MLS Listing ID OM654943
Sold Date 04/14/23
Bedrooms 4
Full Baths 2
Construction Status Appraisal
HOA Fees $12/ann
HOA Y/N Yes
Originating Board Stellar MLS
Year Built 1989
Annual Tax Amount $5,348
Lot Size 0.410 Acres
Acres 0.41
Lot Dimensions 124X146
Descripción de la propiedad
Tucked away in a deed restricted neighborhood, this beautiful executive home is truly a great place to call home. You are 5 minutes from access to Interstate 4. You can easily reach all central Florida attractions. Retail shopping is abundant with malls and department stores nearby. Fast food restaurants, gourmet dining, medical facilities and recreation are all in close proximity. Four bedrooms and three bathrooms make this pool home a treasure for any large family. Countertops are granite, some of the floors are finished in an attractive porcelain and granite pattern and there is a wood burning fireplace. Woodwork in the common area is beautiful. Separate living room and dining room give plenty of space for everyone. Enclosed lanai is large and overlooks the pool area. The wing off the lanai has a private bedroom with living area and pool bath. New roof 2022.
Location
State FL
County Volusia
Community Summerhaven Ph 04
Zoning 01R4
Interior
Interior Features Solid Wood Cabinets, Walk-In Closet(s)
Heating Electric, Heat Pump
Cooling Central Air
Flooring Ceramic Tile, Laminate
Fireplaces Type Family Room, Wood Burning
Fireplace true
Appliance Built-In Oven, Convection Oven, Cooktop, Dishwasher, Dryer, Microwave, Refrigerator, Washer
Laundry Laundry Room
Exterior
Exterior Feature Private Mailbox, Sidewalk
Parking Features Garage Door Opener
Garage Spaces 2.0
Pool Gunite, Screen Enclosure
Utilities Available Electricity Connected, Sprinkler Well, Underground Utilities, Water Connected
Roof Type Shingle
Attached Garage true
Garage true
Private Pool Yes
Building
Entry Level One
Foundation Slab
Lot Size Range 1/4 to less than 1/2
Sewer Septic Tank
Water Public
Structure Type Brick
New Construction false
Construction Status Appraisal
Schools
Elementary Schools Enterprise Elem
Middle Schools River Springs Middle School
High Schools University High School-Vol
Others
Pets Allowed Yes
Senior Community No
Ownership Fee Simple
Monthly Total Fees $12
Acceptable Financing Cash, Conventional, FHA, VA Loan
Membership Fee Required Required
Listing Terms Cash, Conventional, FHA, VA Loan
Special Listing Condition None
Leer menos

© 2025 My Florida Regional MLS DBA Stellar MLS. All Rights Reserved.
Bought with FLORIDA REALTY INVESTMENTS


