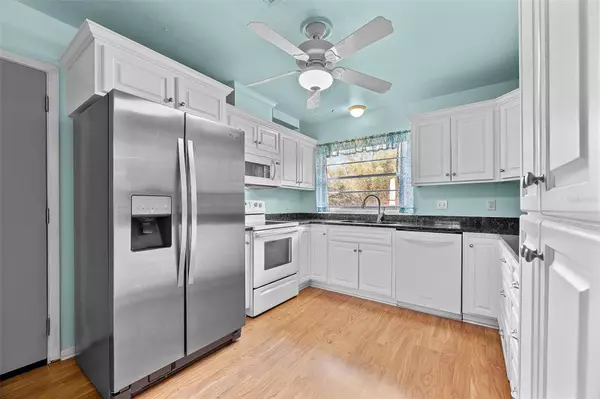Para obtener más información sobre el valor de una propiedad, contáctenos para una consulta gratuita.
2230 NW 20TH CT Gainesville, FL 32605
¿Quiere saber lo que puede valer su casa? Póngase en contacto con nosotros para una valoración gratuita.

Nuestro equipo está listo para ayudarle a vender su casa por el precio más alto posible, lo antes posible
Key Details
Sold Price $435,000
Property Type Single Family Home
Sub Type Single Family Residence
Listing Status Sold
Purchase Type For Sale
Square Footage 2,016 sqft
Price per Sqft $215
Subdivision Forest Ridge
MLS Listing ID GC511534
Sold Date 04/17/23
Bedrooms 4
Full Baths 2
HOA Y/N No
Originating Board Stellar MLS
Year Built 1967
Annual Tax Amount $2,425
Lot Size 0.300 Acres
Acres 0.3
Descripción de la propiedad
One or more photo(s) has been virtually staged. Looking for the perfect home to make your own? Look no further than this beautiful, move-in ready 4 bedroom, 2 bath pool home on a third of an acre, located at the end of a cul-de-sac. With over 2000 square feet of living space, this spacious home is perfect for daily living and entertaining guests. Featuring an updated kitchen, formal living room, dining room, and spacious family room with fireplace, you'll never run out of room! Both bathrooms have been tastefully updated with lovely vanities and hand tiled showers. Enjoy a cup of coffee in the morning on your screened lanai overlooking the pool and large fenced in back yard. The oversized garage allows for 2 cars and has space for storing your pool and lawn supplies. Here are some of the many updates to this home: Roof-2010, HVAC-2007, Replumb-2010, Water heater-2013, Pool resurfaced-2011, Pool pump-2017, natural gas whole house generator-2020. This well maintained residence is conveniently located to shopping, restaurants and more, and is only 2 miles from UF - what more could you ask for? Schedule your private showing today and see why you will fall in love with this amazing property!
Location
State FL
County Alachua
Community Forest Ridge
Zoning RSF2
Rooms
Other Rooms Family Room, Formal Dining Room Separate, Formal Living Room Separate
Interior
Interior Features Ceiling Fans(s), High Ceilings, Master Bedroom Main Floor, Solid Wood Cabinets, Stone Counters, Thermostat
Heating Central, Electric
Cooling Central Air
Flooring Carpet, Laminate, Vinyl
Fireplaces Type Family Room, Wood Burning
Fireplace true
Appliance Dishwasher, Disposal, Dryer, Electric Water Heater, Exhaust Fan, Microwave, Range, Refrigerator, Washer
Laundry In Garage
Exterior
Exterior Feature French Doors, Private Mailbox, Rain Gutters
Parking Features Driveway, Garage Door Opener
Garage Spaces 2.0
Fence Chain Link, Wood
Pool Gunite, In Ground, Tile
Utilities Available BB/HS Internet Available, Cable Available, Cable Connected, Electricity Available, Electricity Connected, Natural Gas Available, Natural Gas Connected, Sewer Connected, Water Connected
View Pool
Roof Type Shingle
Porch Covered, Enclosed, Front Porch, Porch, Rear Porch, Screened
Attached Garage true
Garage true
Private Pool Yes
Building
Lot Description Cleared, Cul-De-Sac, City Limits, Landscaped, Paved
Entry Level One
Foundation Slab
Lot Size Range 1/4 to less than 1/2
Sewer Public Sewer
Water Public
Architectural Style Ranch
Structure Type Block, Brick, Wood Frame
New Construction false
Schools
Elementary Schools Carolyn Beatrice Parker Elementary
Middle Schools Westwood Middle School-Al
High Schools Gainesville High School-Al
Others
Pets Allowed Yes
Senior Community No
Ownership Fee Simple
Acceptable Financing Cash, Conventional, FHA, VA Loan
Listing Terms Cash, Conventional, FHA, VA Loan
Special Listing Condition None
Leer menos

© 2025 My Florida Regional MLS DBA Stellar MLS. All Rights Reserved.
Bought with COLDWELL BANKER M.M. PARRISH, REALTORS


