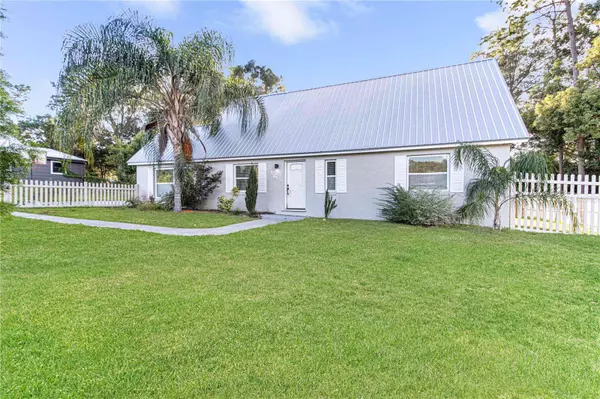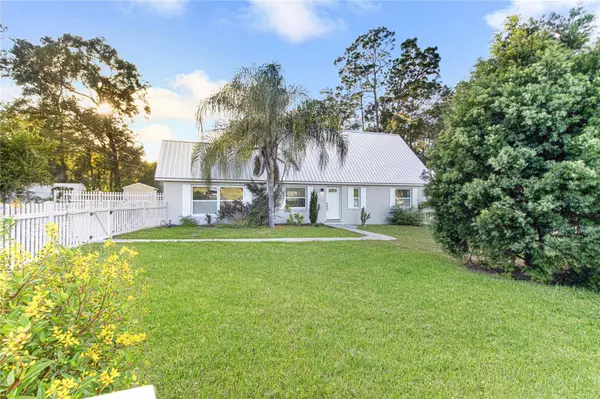Para obtener más información sobre el valor de una propiedad, contáctenos para una consulta gratuita.
546 NE 43RD CT Ocala, FL 34470
¿Quiere saber lo que puede valer su casa? Póngase en contacto con nosotros para una valoración gratuita.

Nuestro equipo está listo para ayudarle a vender su casa por el precio más alto posible, lo antes posible
Key Details
Sold Price $295,000
Property Type Single Family Home
Sub Type Single Family Residence
Listing Status Sold
Purchase Type For Sale
Square Footage 1,904 sqft
Price per Sqft $154
Subdivision Ridge View Acres
MLS Listing ID OM646955
Sold Date 04/14/23
Bedrooms 4
Full Baths 2
Half Baths 1
Construction Status Inspections
HOA Y/N No
Originating Board Stellar MLS
Year Built 1977
Annual Tax Amount $959
Lot Size 0.400 Acres
Acres 0.4
Lot Dimensions 100x175
Descripción de la propiedad
SELLERS MOTIVATED, BRING OFFERS!!Welcome Home to this Fully Remodeled MOVE-IN ready 4 bedroom, 3 bath Concrete block home on .40 of an Acre Fully Fenced! As you enter the home you are immediately greeted by a spacious living room, open concept and newer laminate flooring throughout. Stunning kitchen boasting stainless-steel appliances, soft close cabinets and granite countertops. Excellent Split floor plan with spacious Master Bedroom Suite, an additional bedroom on main floor and 2 oversized bedrooms with Vaulted Ceilings up-stairs. French doors off the kitchen leads you to a patio area with fire-pit ready for all those chilly nights. As a added bonus in the backyard is a 12x20 shed perfect for extra storage! Many Extras on the home include New Roof -2021, 2 New HVAC Units Upstairs and Downstairs-2021, New Shed-2022 and New Windows-2011. Close to schools, shopping and dining! NO HOA!! Schedule a private showing today before its to late!
Location
State FL
County Marion
Community Ridge View Acres
Zoning R1
Interior
Interior Features Ceiling Fans(s), Open Floorplan, Solid Wood Cabinets, Split Bedroom, Walk-In Closet(s), Window Treatments
Heating Central
Cooling Central Air
Flooring Laminate
Fireplace false
Appliance Dishwasher, Electric Water Heater, Microwave, Range Hood, Refrigerator
Exterior
Exterior Feature French Doors, Storage
Parking Features Driveway
Fence Fenced, Wood
Utilities Available Cable Connected, Electricity Connected, Public, Sewer Connected, Water Connected
Roof Type Metal
Porch Porch
Garage false
Private Pool No
Building
Lot Description Cleared
Story 1
Entry Level Two
Foundation Slab
Lot Size Range 1/4 to less than 1/2
Sewer Public Sewer
Water Public
Structure Type Block, Stucco
New Construction false
Construction Status Inspections
Schools
Elementary Schools Ward-Highlands Elem. School
Middle Schools Fort King Middle School
High Schools Vanguard High School
Others
Senior Community No
Ownership Fee Simple
Acceptable Financing Cash, Conventional, FHA, USDA Loan, VA Loan
Listing Terms Cash, Conventional, FHA, USDA Loan, VA Loan
Special Listing Condition None
Leer menos

© 2025 My Florida Regional MLS DBA Stellar MLS. All Rights Reserved.
Bought with GAILEY ENTERPRISES REAL ESTATE


