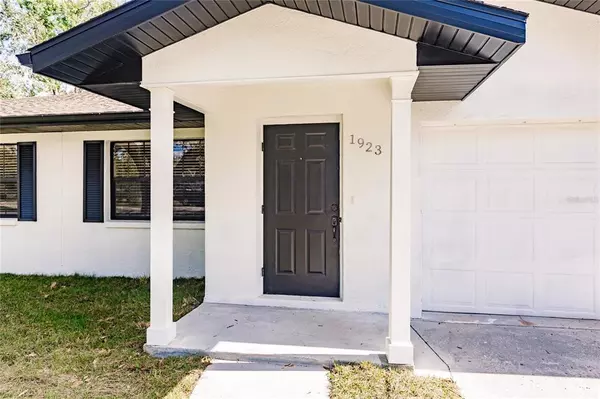Para obtener más información sobre el valor de una propiedad, contáctenos para una consulta gratuita.
1923 NE TRISHA DR Arcadia, FL 34266
¿Quiere saber lo que puede valer su casa? Póngase en contacto con nosotros para una valoración gratuita.

Nuestro equipo está listo para ayudarle a vender su casa por el precio más alto posible, lo antes posible
Key Details
Sold Price $329,900
Property Type Single Family Home
Sub Type Single Family Residence
Listing Status Sold
Purchase Type For Sale
Square Footage 2,164 sqft
Price per Sqft $152
Subdivision North Arcadian Heights
MLS Listing ID C7471029
Sold Date 04/12/23
Bedrooms 3
Full Baths 2
Half Baths 1
Construction Status Financing,Inspections
HOA Y/N No
Originating Board Stellar MLS
Year Built 1976
Annual Tax Amount $3,936
Lot Size 0.380 Acres
Acres 0.38
Lot Dimensions 1150x
Descripción de la propiedad
GORGEOUS POOL HOME with FIREPLACE in beautiful Arcadia! X FLOOD ZONE on .38 ACRES of land, this CHARMING HOME has our full attention! 1923 Trisha comes complete with a 1 car attached garage, 3 bedrooms, and 2 full bathrooms! The large Master Bedroom has a WALK IN CLOSET and attached master bathroom with tons of moving room! This home has been refreshed with you in mind by adding new flooring and fresh paint throughout the home! Features such as updated light fixtures, granite countertops, plus stylish kitchen/ bathroom hardware that brings new life to this vibrant home while keeping the cozy atmosphere that we love. Additionally, large windows in every room allow tons of natural light to enter in! The outdoor area features .38 ACRES of land to enjoy - PLUS a great size pool with fence as well! Host in this area during rain or sunshine thanks to the covered back patio space with ceiling fan to keep the party cool and refreshed no matter the season! A wonderful place to call home is located here at 1923 Trisha Drive - schedule your private showing today!
Location
State FL
County Desoto
Community North Arcadian Heights
Zoning RSF-1
Interior
Interior Features High Ceilings, Master Bedroom Main Floor, Open Floorplan, Split Bedroom, Thermostat, Walk-In Closet(s)
Heating Central
Cooling Central Air
Flooring Carpet, Laminate
Fireplace true
Appliance None
Exterior
Exterior Feature Lighting, Private Mailbox
Parking Features Driveway
Garage Spaces 1.0
Pool In Ground
Utilities Available Electricity Connected, Water Available
View Pool, Trees/Woods
Roof Type Shingle
Porch Covered, Rear Porch
Attached Garage true
Garage true
Private Pool Yes
Building
Lot Description Cleared, Oversized Lot
Story 1
Entry Level One
Foundation Slab
Lot Size Range 1/4 to less than 1/2
Sewer Septic Tank
Water Well
Structure Type Block, Stucco
New Construction false
Construction Status Financing,Inspections
Others
Senior Community No
Ownership Fee Simple
Acceptable Financing Cash, Conventional, FHA, VA Loan
Listing Terms Cash, Conventional, FHA, VA Loan
Special Listing Condition None
Leer menos

© 2025 My Florida Regional MLS DBA Stellar MLS. All Rights Reserved.
Bought with RE/MAX ANCHOR OF MARINA PARK


