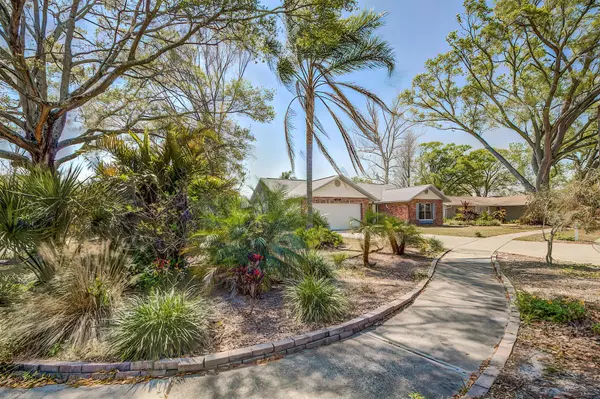Para obtener más información sobre el valor de una propiedad, contáctenos para una consulta gratuita.
14311 DIPLOMAT DR Tampa, FL 33613
¿Quiere saber lo que puede valer su casa? Póngase en contacto con nosotros para una valoración gratuita.

Nuestro equipo está listo para ayudarle a vender su casa por el precio más alto posible, lo antes posible
Key Details
Sold Price $475,000
Property Type Single Family Home
Sub Type Single Family Residence
Listing Status Sold
Purchase Type For Sale
Square Footage 1,827 sqft
Price per Sqft $259
Subdivision North Pointe Unit Iii
MLS Listing ID T3431818
Sold Date 04/05/23
Bedrooms 4
Full Baths 2
Construction Status Inspections
HOA Y/N No
Originating Board Stellar MLS
Year Built 1977
Annual Tax Amount $6,129
Lot Size 8,712 Sqft
Acres 0.2
Lot Dimensions 79x112
Descripción de la propiedad
Scenic LAKEFRONT HOME on an oversized lot beckons you to this splendid 4 bedroom+bonus, 2 bath home in the much sought after community of North Pointe, in the Lake Magdalene area, that sits on the edge of Carrollwood. An extra-long driveway leads to the 2-car garage, and walkway leads to the brick façade front with large picture windows. Step through the oval leaded glass front door to reveal tile flooring that flows through the main living areas and notice an integrated decorative tile insert in the foyer. Off the foyer lies a huge bonus room with crown molding that could easily become a 5th bedroom and has endless possibilities. The open concept space encompasses 1,827 htd sf. NEW ROOF 2022! NEW A/C 2022! NEWER Water Heater 2018! In the kitchen is a tray ceiling with crown molding and recessed lighting. The kitchen presents raised panel cathedral style cabinets with undermount lighting, an end cap with a wine rack and decora shelf, granite counters, stainless appliances including a French door refrigerator, smooth top range, dishwasher, microwave, and double stainless sink. Enjoy casual dining at the breakfast bar or in the formal dining room with friends and family. All well-proportioned bedrooms have laminate flooring and are on one side of the home separated by a tiled hallway plus the second bath remodeled in 2018 with a wood vanity and tiled tub shower with Listello pattern trim. One bedroom has French doors to the lanai. The master suite has crown molding, a large closet with built-in wood shelves, double and single hanging areas with shelves and drawers and ensuite bath. French doors from the family room lead to the brick-paved screen-enclosed covered lanai that also contains a bar with sink for outdoor gatherings. Stroll down the brick/gravel walkway to the deck overlooking Lake Russell, a 2-acre private lake where you can launch a kayak or canoe or fish. Imagine breathtaking sunsets and sumptuous panoramic lake views of wildlife, ducks, and birds from your own backyard. The entire yard is fenced and has a double gate entrance with room to keep your boat or trailer. NO CDD or HOA, no deed restrictions but a nicely maintained community. For outdoor recreation, nearby George Russell Park is open from sunrise to sunset and has amenities including a park, playground, tennis courts, basketball court, open field and picnic shelters. Central location that offers a wealth of convenience to highway and major road access, shopping, dining, entertainment, medical facilities, USF, VA, Tampa International Airport, and bay area sports venues. Don't miss out on this lakefront home! Schedule your appointment today!
Location
State FL
County Hillsborough
Community North Pointe Unit Iii
Zoning RSC-6
Rooms
Other Rooms Formal Dining Room Separate, Formal Living Room Separate
Interior
Interior Features Ceiling Fans(s), Crown Molding, High Ceilings, Kitchen/Family Room Combo, Stone Counters, Thermostat, Tray Ceiling(s)
Heating Central
Cooling Central Air
Flooring Laminate, Tile
Fireplace false
Appliance Dishwasher, Microwave, Range, Refrigerator
Laundry In Garage
Exterior
Exterior Feature French Doors
Parking Features Driveway
Garage Spaces 2.0
Fence Chain Link, Fenced, Other
Utilities Available Cable Available, Electricity Connected, Water Connected
Waterfront Description Lake
View Y/N 1
Water Access 1
Water Access Desc Lake
View Water
Roof Type Shingle
Porch Deck, Patio, Porch, Screened
Attached Garage true
Garage true
Private Pool No
Building
Lot Description In County, Sidewalk, Paved
Story 1
Entry Level One
Foundation Slab
Lot Size Range 0 to less than 1/4
Sewer Public Sewer
Water Public
Architectural Style Ranch
Structure Type Block, Stucco
New Construction false
Construction Status Inspections
Schools
Elementary Schools Miles-Hb
Middle Schools Buchanan-Hb
High Schools Gaither-Hb
Others
Pets Allowed Yes
Senior Community No
Ownership Fee Simple
Acceptable Financing Cash, Conventional, FHA, VA Loan
Listing Terms Cash, Conventional, FHA, VA Loan
Special Listing Condition None
Leer menos

© 2025 My Florida Regional MLS DBA Stellar MLS. All Rights Reserved.
Bought with KELLER WILLIAMS TAMPA PROP.


