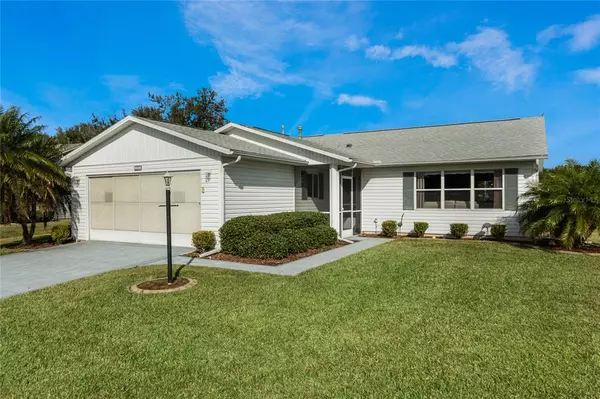Para obtener más información sobre el valor de una propiedad, contáctenos para una consulta gratuita.
26600 EVERT ST Leesburg, FL 34748
¿Quiere saber lo que puede valer su casa? Póngase en contacto con nosotros para una valoración gratuita.

Nuestro equipo está listo para ayudarle a vender su casa por el precio más alto posible, lo antes posible
Key Details
Sold Price $268,500
Property Type Single Family Home
Sub Type Single Family Residence
Listing Status Sold
Purchase Type For Sale
Square Footage 1,564 sqft
Price per Sqft $171
Subdivision Highland Lakes Ph 01
MLS Listing ID G5064029
Sold Date 04/04/23
Bedrooms 3
Full Baths 2
Construction Status Inspections
HOA Fees $114/mo
HOA Y/N Yes
Originating Board Stellar MLS
Year Built 1991
Annual Tax Amount $1,800
Lot Size 8,712 Sqft
Acres 0.2
Lot Dimensions 83x104
Descripción de la propiedad
You have another chance at this gorgeous & popular Barron floorplan that has 3 beds, 2 baths, with 1,564 sq. ft. & positioned on a premium lake front lot is the perfect one for you! The custom home is conveniently located close to the front of the community, & has been immaculately maintained, with plenty of features and updates! As you approach the home through the Florida landscape, there is a screened seating area in front to enjoy fresh air and sunshine. The entryway leads to a spacious combination living and dining area with views of the lake. The entryway has a storage closet, and you can enjoy new vinyl flooring throughout entryway and kitchen. The kitchen offers a closet pantry, tons of cabinet space, and a gas stove for the chef! Enjoy eating in the dining area, which is conveniently located adjacent to the kitchen. There is a bright enclosed Florida room which will become your favorite spot to relax and watch the wildlife over the lake, and is a perfect spot for an office, den, or craft room. The primary bedroom also has views of the lake, and includes a large walk-in closet, features primary bathroom with shower, you can also step out to the Florida room through sliding doors. Outside the Florida room is a screened porch for open-air relaxing and grilling. The home has two spacious guest bedrooms for family, friends, office space or craft room! The guest bath has a combination shower and tub. Another feature of this model is a large laundry room, with shelving, which is located between the home and the garage. The over-sized garage offers privacy screen, peg boards, sink, storage, and side window. OTHER FEATURES INCLUDE: ROOF 2021, AC 2013 WITH INTERIOR MOTOR REPLACED IN 2022, NEW ELECTRIC PANEL 2021, VINYL FLOORING KITCHEN AND BATHROOMS 2022, UPGRADED HIGH RISE TOILETS 2022. This home is located in Highland Lakes, which is a favorite resort style 55+ active community, with acres of shady mature landscaping and conservation views to enjoy walks and bike rides. There are natural fishing lakes, indoor and outdoor swimming pools, tennis courts, INDOOR Pickleball courts, putting green, tons of clubs, community events, softball, a large clubhouse, RV and Boat storage on site, a wood and a metal shop and SO MUCH MORE!
Location
State FL
County Lake
Community Highland Lakes Ph 01
Zoning PUD
Rooms
Other Rooms Florida Room, Inside Utility
Interior
Interior Features Ceiling Fans(s), High Ceilings, Living Room/Dining Room Combo, Master Bedroom Main Floor, Thermostat, Walk-In Closet(s)
Heating Central, Natural Gas
Cooling Central Air
Flooring Carpet, Vinyl
Furnishings Negotiable
Fireplace false
Appliance Dishwasher, Disposal, Dryer, Gas Water Heater, Range, Range Hood, Refrigerator, Washer
Laundry Inside
Exterior
Exterior Feature Irrigation System, Rain Gutters
Parking Features Driveway, Garage Door Opener
Garage Spaces 2.0
Pool Other
Community Features Association Recreation - Owned, Buyer Approval Required, Clubhouse, Community Mailbox, Deed Restrictions, Fishing, Fitness Center, Gated, Golf Carts OK, Pool, Sidewalks, Tennis Courts, Water Access
Utilities Available BB/HS Internet Available, Cable Available, Cable Connected, Electricity Available, Electricity Connected, Natural Gas Available, Natural Gas Connected, Phone Available, Sewer Available, Sewer Connected, Water Available, Water Connected
Amenities Available Clubhouse, Fitness Center, Gated, Pickleball Court(s), Pool, Recreation Facilities, Shuffleboard Court, Storage, Tennis Court(s), Trail(s)
Waterfront Description Lake
View Y/N 1
Water Access 1
Water Access Desc Lake,Pond
View Water
Roof Type Shingle
Porch Covered, Enclosed, Front Porch, Rear Porch, Screened
Attached Garage true
Garage true
Private Pool No
Building
Lot Description Landscaped, Paved, Private
Story 1
Entry Level One
Foundation Slab
Lot Size Range 0 to less than 1/4
Builder Name Pringle
Sewer Public Sewer
Water Public
Architectural Style Contemporary, Ranch
Structure Type Vinyl Siding, Wood Frame
New Construction false
Construction Status Inspections
Others
Pets Allowed Number Limit, Yes
HOA Fee Include Common Area Taxes, Pool, Escrow Reserves Fund, Maintenance Grounds, Management, Private Road, Recreational Facilities
Senior Community Yes
Ownership Fee Simple
Monthly Total Fees $114
Acceptable Financing Cash, Conventional, FHA, VA Loan
Membership Fee Required Required
Listing Terms Cash, Conventional, FHA, VA Loan
Num of Pet 3
Special Listing Condition None
Leer menos

© 2025 My Florida Regional MLS DBA Stellar MLS. All Rights Reserved.
Bought with MORRIS REALTY AND INVESTMENTS


