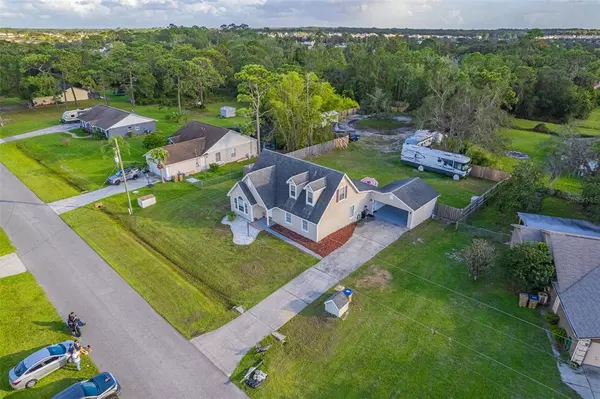Para obtener más información sobre el valor de una propiedad, contáctenos para una consulta gratuita.
5054 ARRAPAHOE ST Saint Cloud, FL 34771
¿Quiere saber lo que puede valer su casa? Póngase en contacto con nosotros para una valoración gratuita.

Nuestro equipo está listo para ayudarle a vender su casa por el precio más alto posible, lo antes posible
Key Details
Sold Price $449,000
Property Type Single Family Home
Sub Type Single Family Residence
Listing Status Sold
Purchase Type For Sale
Square Footage 1,967 sqft
Price per Sqft $228
Subdivision Narcoossee New Map
MLS Listing ID S5076831
Sold Date 03/31/23
Bedrooms 3
Full Baths 2
Half Baths 1
Construction Status Financing
HOA Y/N No
Originating Board Stellar MLS
Year Built 1991
Annual Tax Amount $95
Lot Size 0.320 Acres
Acres 0.32
Descripción de la propiedad
Step into this gorgeous Cape Cod style 2-story home: 3 bedrooms, 2.5 baths, 2-car attached garage. This spacious home features the Master Bedroom on the main floor, tons of updates & is in a great location. This home does not have an HOA!
LOCATION
Next to Lake Nona & City Medical, close to the Airport and Disney Springs, and a short 30-minute drive from Melbourne Beach, you'll enjoy all the best Florida has to offer. Located not far from downtown St. Cloud & Lake Nona, you will be near the heart of central Florida. Last but not least, this home is situated near an excellent school for your babies!
A PEEK INSIDE
After admiring the fresh front-lawn landscaping, you'll enter the home through the foyer and find, to your right the Formal Living Room with new dark wood flooring (2019). On the Main Floor, you will also enjoy the Kitchen, which is completely remodeled w/ Granite Countertops, Porcelain Tile Flooring, a new refrigerator, a beautiful tile backsplash, and a new water pump (2021). Just off the Kitchen is the Large Family Room, also featuring wood flooring. Just on the other side of the Kitchen, you will find the Half Bath and Laundry Closet with an in-unit washer and dryer. As a perk, the home runs on a new water softener system. On the main floor is the large Master Suite with its walk-in closet and hardwood floors. On the second floor, you can enjoy two Guest Rooms with new laminate floors and fresh paint (2022).
At just over 0.32 acres, the magic of this home continues outside on the deck overlooking the vast backyard. There is enough space for a fire pit, pool, and plenty of room for your fur babies. Other updates include a new wood deck (2022). “MOTIVATED SELLER”
Location
State FL
County Osceola
Community Narcoossee New Map
Zoning RS-2
Interior
Interior Features Ceiling Fans(s), Eat-in Kitchen, Master Bedroom Main Floor, Walk-In Closet(s)
Heating Central, Electric
Cooling Central Air
Flooring Carpet, Ceramic Tile, Laminate
Fireplace false
Appliance Disposal, Dryer, Electric Water Heater, Range, Refrigerator, Washer, Water Filtration System, Water Softener
Exterior
Parking Features Driveway
Garage Spaces 2.0
Fence Fenced
Utilities Available Cable Available, Electricity Available, Public
Roof Type Shingle
Porch Deck
Attached Garage true
Garage true
Private Pool No
Building
Entry Level Two
Foundation Slab
Lot Size Range 1/4 to less than 1/2
Sewer Septic Tank
Water Well
Structure Type Stucco, Wood Siding
New Construction false
Construction Status Financing
Schools
Elementary Schools Narcoossee Elementary
Middle Schools Narcoossee Middle
Others
Pets Allowed No
Senior Community No
Ownership Fee Simple
Acceptable Financing Cash, Conventional
Listing Terms Cash, Conventional
Special Listing Condition None
Leer menos

© 2025 My Florida Regional MLS DBA Stellar MLS. All Rights Reserved.
Bought with MACKEN REALTY INC


