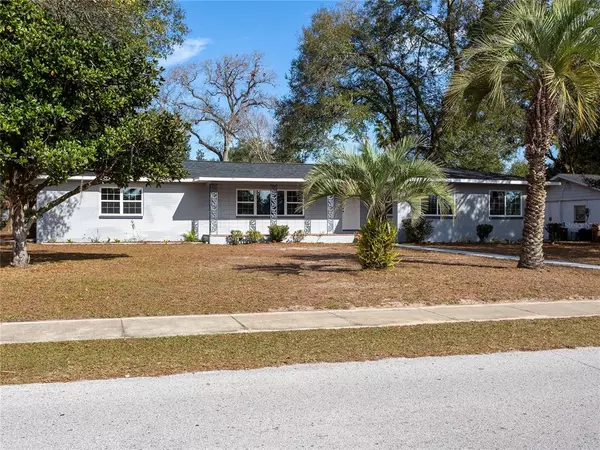Para obtener más información sobre el valor de una propiedad, contáctenos para una consulta gratuita.
3405 NE 10TH ST Ocala, FL 34470
¿Quiere saber lo que puede valer su casa? Póngase en contacto con nosotros para una valoración gratuita.

Nuestro equipo está listo para ayudarle a vender su casa por el precio más alto posible, lo antes posible
Key Details
Sold Price $275,000
Property Type Single Family Home
Sub Type Single Family Residence
Listing Status Sold
Purchase Type For Sale
Square Footage 2,162 sqft
Price per Sqft $127
Subdivision Ocala Gardens
MLS Listing ID OM652133
Sold Date 03/22/23
Bedrooms 3
Full Baths 2
HOA Y/N No
Originating Board Stellar MLS
Year Built 1959
Annual Tax Amount $3,026
Lot Size 0.420 Acres
Acres 0.42
Lot Dimensions 125x147
Descripción de la propiedad
Price reduce: Beautifully remodeled 3/2/1 in well sorted after NE Ocala. Property features over 2100 sq ft of living space, a large front porch, and almost a half acre lot. Check out this house. Windows, roof, complete A/C unit and water heather all replaced between 2016-2017. Complete interior remodeled in 2022 and have not been lived in since. New kitchen with stainless steel appliances, new waterproof laminate flooring through out the house, new master bath, new vanity lights mirror and toilet in second bath, new ceiling fans in all three bedrooms, new paint interior and exterior, new garage door and opener, nice painted garage floor and much more. With this location allowing close commute to all of Ocala's entertainment, golf course just a quick walk away, restaurants and shopping, schools and most of all Ocala World Equestrian Center a quick drive away, this property makes for a dream location. Hurry and check it out.
Location
State FL
County Marion
Community Ocala Gardens
Zoning R1
Rooms
Other Rooms Florida Room
Interior
Interior Features Living Room/Dining Room Combo
Heating Heat Pump, Natural Gas
Cooling Central Air
Flooring Laminate, Tile
Fireplace false
Appliance Dishwasher, Microwave, Range, Refrigerator
Laundry In Garage
Exterior
Exterior Feature Sidewalk
Parking Features Garage Faces Side
Garage Spaces 1.0
Fence Fenced
Utilities Available Electricity Available, Electricity Connected, Natural Gas Available, Natural Gas Connected, Sewer Connected, Water Available
Roof Type Shingle
Porch Covered, Front Porch
Attached Garage true
Garage true
Private Pool No
Building
Lot Description Oversized Lot, Sidewalk
Story 1
Entry Level One
Foundation Crawlspace
Lot Size Range 1/4 to less than 1/2
Sewer Public Sewer
Water Public
Structure Type Block, Concrete
New Construction false
Schools
Elementary Schools Oakcrest Elementary School
Middle Schools Fort King Middle School
High Schools Vanguard High School
Others
Senior Community No
Ownership Fee Simple
Acceptable Financing Cash, Conventional, FHA, VA Loan
Listing Terms Cash, Conventional, FHA, VA Loan
Special Listing Condition None
Leer menos

© 2025 My Florida Regional MLS DBA Stellar MLS. All Rights Reserved.
Bought with MAGNOLIA HOMESTEAD REALTY, LLC


