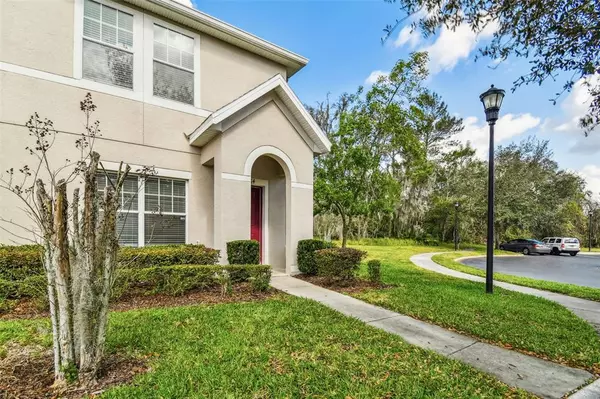Para obtener más información sobre el valor de una propiedad, contáctenos para una consulta gratuita.
15964 FISHHAWK VIEW DR Lithia, FL 33547
¿Quiere saber lo que puede valer su casa? Póngase en contacto con nosotros para una valoración gratuita.

Nuestro equipo está listo para ayudarle a vender su casa por el precio más alto posible, lo antes posible
Key Details
Sold Price $285,000
Property Type Townhouse
Sub Type Townhouse
Listing Status Sold
Purchase Type For Sale
Square Footage 1,596 sqft
Price per Sqft $178
Subdivision Fishhawk Ranch Twnhms Ph
MLS Listing ID U8190373
Sold Date 03/20/23
Bedrooms 3
Full Baths 2
Half Baths 1
HOA Fees $175/mo
HOA Y/N Yes
Originating Board Stellar MLS
Year Built 2011
Annual Tax Amount $5,165
Lot Size 1,306 Sqft
Acres 0.03
Descripción de la propiedad
Location, community, and quality living start here! This end-unit 2-story townhome features 3 bedrooms and 2.5 bathrooms. The spacious master bedroom features walk-in closets, a garden tub and a shower within the en-suite bathroom. The open dining room has abundant light from the screened-in lanai that is cozy and private next to the conservation area. Fishhawk Ranch is a coveted community with easy access to parks, playgrounds, miles of walking trails, fitness centers, tennis courts, and the park square featuring restaurants, shops, and community events. Complete lawn maintenance and trash collection are provided by the HOA saving you time and money. A community pool offers a place to soak up the Florida sunshine. You do not want to miss the opportunity to be in this gated community with tons of amenities and great schools.
Location
State FL
County Hillsborough
Community Fishhawk Ranch Twnhms Ph
Zoning PD
Interior
Interior Features Ceiling Fans(s), High Ceilings, Solid Surface Counters, Walk-In Closet(s)
Heating Central
Cooling Central Air
Flooring Carpet, Tile
Fireplace false
Appliance Dishwasher, Disposal, Electric Water Heater, Exhaust Fan, Microwave, Range, Range Hood, Refrigerator
Exterior
Exterior Feature Irrigation System, Sidewalk, Sliding Doors
Parking Features Assigned
Community Features Deed Restrictions, Park, Playground, Pool, Sidewalks, Tennis Courts
Utilities Available Cable Available, Cable Connected, Electricity Available, Electricity Connected, Public, Sewer Available, Sewer Connected, Street Lights, Water Available, Water Connected
Amenities Available Basketball Court, Fitness Center
Roof Type Shingle
Porch Porch, Screened
Attached Garage false
Garage false
Private Pool No
Building
Lot Description Conservation Area, Cul-De-Sac, In County, Sidewalk, Street Dead-End, Paved
Entry Level Two
Foundation Slab
Lot Size Range 0 to less than 1/4
Sewer Public Sewer
Water Public
Structure Type Concrete, Stucco
New Construction false
Schools
Elementary Schools Bevis-Hb
Middle Schools Barrington Middle
High Schools Newsome-Hb
Others
Pets Allowed Yes
HOA Fee Include Pool, Maintenance Structure, Maintenance Grounds, Management, Pool, Sewer, Trash
Senior Community No
Ownership Fee Simple
Monthly Total Fees $225
Acceptable Financing Cash, Conventional, FHA
Membership Fee Required Required
Listing Terms Cash, Conventional, FHA
Special Listing Condition None
Leer menos

© 2025 My Florida Regional MLS DBA Stellar MLS. All Rights Reserved.
Bought with KELLER WILLIAMS SOUTH SHORE


