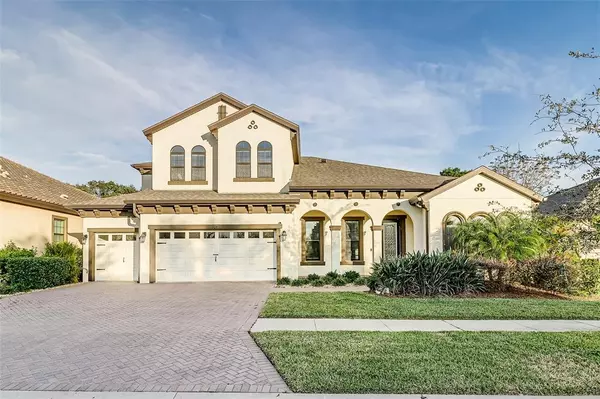Para obtener más información sobre el valor de una propiedad, contáctenos para una consulta gratuita.
909 FLORESTA ST Brandon, FL 33511
¿Quiere saber lo que puede valer su casa? Póngase en contacto con nosotros para una valoración gratuita.

Nuestro equipo está listo para ayudarle a vender su casa por el precio más alto posible, lo antes posible
Key Details
Sold Price $780,000
Property Type Single Family Home
Sub Type Single Family Residence
Listing Status Sold
Purchase Type For Sale
Square Footage 3,639 sqft
Price per Sqft $214
Subdivision La Collina Ph 1A
MLS Listing ID T3420843
Sold Date 03/17/23
Bedrooms 5
Full Baths 4
HOA Fees $63/qua
HOA Y/N Yes
Originating Board Stellar MLS
Year Built 2017
Annual Tax Amount $12,971
Lot Size 10,018 Sqft
Acres 0.23
Lot Dimensions 70.56x140
Descripción de la propiedad
Welcome to this beautiful 5 bedroom, 4 full bathroom, and 3 car garage open floorplan Key Largo II built by WestBay Homes in the La Collina community in Brandon. This large home boasting 3639 sq ft also includes formal dining room and den downstairs with large bonus room and guest suite upstairs. The La Collina community is a quaint charming community that's both not too big and not too small. Big enough to have an association with accompanying clubhouse, pool, park, walking trails, and dog park as part of the perks, but not too big to get lost in the mix.
As you walk into the home you are greeted with 12 foot high ceilings giving you that extra space and luxury home feel. Immediately to the right you'll find your glass French door entrance to your den with the dining room on your right. Coming in to the main area you'll be greeted by open space with your kitchen, family room, and informal dining. Looking out from your kitchen and living room are 4 large glass sliding doors extended to 8 ft high allowing natural light to greet you throughout the day. In the kitchen you'll find granite countertops with white cabinetry including 42" upper cabinets. Conveniently located downstairs and just off your living room is the master suite with both his and her closets. Also downstairs you'll find 3 additional bedrooms and 2 full bathrooms to keep all of your family or guests on the same level. Walking upstairs you walk into a huge bonus room that is an open canvas. This room could be used as play, entertainment, media, or many other types of rooms.
On the exterior of the home you will find a classy paver driveway and attractive exterior. This home does not directly back on any neighbors but backs on a preserve giving you the privacy you want and deserve while in your backyard. Also in your backyard is a half basketball court for your sports loving families, and has plenty of space to put in a pool if you desire in the future.
Location
State FL
County Hillsborough
Community La Collina Ph 1A
Zoning PD
Interior
Interior Features Stone Counters, Thermostat
Heating Central
Cooling Central Air
Flooring Carpet, Vinyl
Fireplace false
Appliance Convection Oven, Cooktop, Dishwasher, Dryer, Refrigerator, Washer
Exterior
Exterior Feature Irrigation System, Lighting, Sidewalk, Sliding Doors
Garage Spaces 3.0
Fence Fenced
Pool Tile
Community Features Clubhouse, Gated, Playground, Pool, Sidewalks
Utilities Available Cable Connected, Electricity Connected, Public, Water Connected
Amenities Available Clubhouse, Gated, Playground, Pool
Roof Type Shingle
Attached Garage true
Garage true
Private Pool No
Building
Story 2
Entry Level Two
Foundation Slab
Lot Size Range 0 to less than 1/4
Builder Name West Bay
Sewer Public Sewer
Water Public
Structure Type Block
New Construction false
Schools
Elementary Schools Brooker-Hb
Middle Schools Burns-Hb
High Schools Bloomingdale-Hb
Others
Pets Allowed Yes
Senior Community No
Ownership Fee Simple
Monthly Total Fees $63
Membership Fee Required Required
Special Listing Condition None
Leer menos

© 2025 My Florida Regional MLS DBA Stellar MLS. All Rights Reserved.
Bought with SIGNATURE REALTY ASSOCIATES


