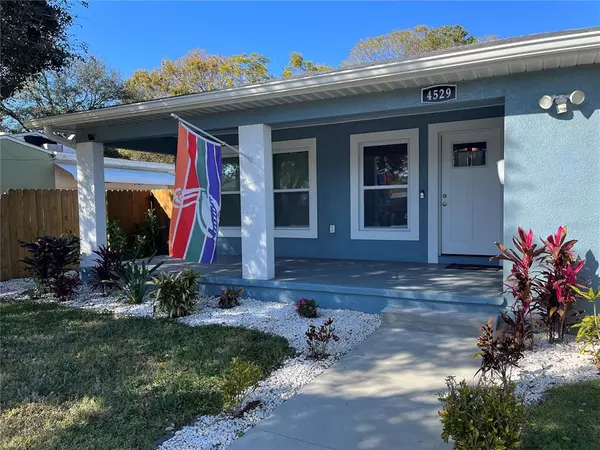Para obtener más información sobre el valor de una propiedad, contáctenos para una consulta gratuita.
4529 11TH AVE S St Petersburg, FL 33711
¿Quiere saber lo que puede valer su casa? Póngase en contacto con nosotros para una valoración gratuita.

Nuestro equipo está listo para ayudarle a vender su casa por el precio más alto posible, lo antes posible
Key Details
Sold Price $379,000
Property Type Single Family Home
Sub Type Single Family Residence
Listing Status Sold
Purchase Type For Sale
Square Footage 1,240 sqft
Price per Sqft $305
Subdivision Vinsetta Park Annex
MLS Listing ID R4906671
Sold Date 03/10/23
Bedrooms 3
Full Baths 2
HOA Y/N No
Originating Board Stellar MLS
Year Built 2020
Annual Tax Amount $3,964
Lot Size 5,662 Sqft
Acres 0.13
Lot Dimensions 50x112
Descripción de la propiedad
This beautiful 3 bedroom, 2 bath home has a 1 car attached garage. Beautiful dark wood, soft-close kitchen cabinets, with stainless steel appliances, granite countertops, and tall 42” upper cabinets. A large bright window overlooks the beautiful backyard. Large en-suite master with closet appointments. The master bathroom has a walk-in shower with a beautiful glass enclosure. Vinyl Plank flooring runs throughout the home. Walk through the French doors to the large backyard fully fenced for privacy and a large concrete patio for grilling out. Impact windows and doors, R13 insulation in walls, R39 in the ceiling make this house extremely efficient. The home has been pre-wired for internet & cable TV. The garage has an electric car charging outlet. This home is 1 block from a city recreation center with a playground, tennis court, pickle ball courts, pool, and waterpark! Minutes from downtown Gulfport and downtown St. Pete or the Gulf Beaches! This home is centrally located in the St. Petersburg peninsula and close to the Pinellas trail. The seller is a licensed broker.
Location
State FL
County Pinellas
Community Vinsetta Park Annex
Zoning 0110
Direction S
Interior
Interior Features Built-in Features, Ceiling Fans(s), Living Room/Dining Room Combo, Open Floorplan, Solid Surface Counters, Solid Wood Cabinets, Split Bedroom, Thermostat
Heating Central, Electric, Heat Pump
Cooling Central Air
Flooring Other
Fireplace false
Appliance Dishwasher, Electric Water Heater, Ice Maker, Microwave, Range, Refrigerator
Exterior
Exterior Feature French Doors, Lighting, Private Mailbox, Rain Gutters
Parking Features Alley Access, Driveway, Garage Door Opener, Garage Faces Rear, Guest, Parking Pad
Garage Spaces 1.0
Fence Wood
Utilities Available BB/HS Internet Available, Electricity Connected, Sewer Connected, Water Connected
Roof Type Shingle
Porch Front Porch, Patio
Attached Garage true
Garage true
Private Pool No
Building
Lot Description City Limits
Story 1
Entry Level One
Foundation Slab
Lot Size Range 0 to less than 1/4
Sewer Public Sewer
Water Public
Architectural Style Florida
Structure Type Block, Stucco
New Construction false
Others
Senior Community No
Ownership Fee Simple
Acceptable Financing Cash, Conventional, FHA, VA Loan
Listing Terms Cash, Conventional, FHA, VA Loan
Special Listing Condition None
Leer menos

© 2025 My Florida Regional MLS DBA Stellar MLS. All Rights Reserved.
Bought with YOUR NEIGHBORHOOD REALTY ASSOC


