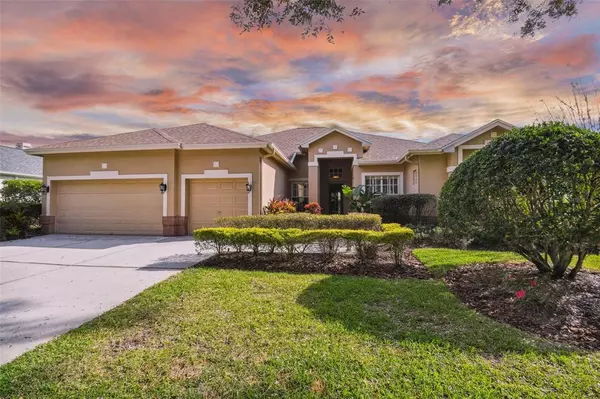Para obtener más información sobre el valor de una propiedad, contáctenos para una consulta gratuita.
8731 TANTALLON CIR Tampa, FL 33647
¿Quiere saber lo que puede valer su casa? Póngase en contacto con nosotros para una valoración gratuita.

Nuestro equipo está listo para ayudarle a vender su casa por el precio más alto posible, lo antes posible
Key Details
Sold Price $597,000
Property Type Single Family Home
Sub Type Single Family Residence
Listing Status Sold
Purchase Type For Sale
Square Footage 2,783 sqft
Price per Sqft $214
Subdivision Hunters Green Prcl 3
MLS Listing ID T3421628
Sold Date 02/23/23
Bedrooms 4
Full Baths 3
HOA Fees $75/ann
HOA Y/N Yes
Originating Board Stellar MLS
Year Built 1994
Annual Tax Amount $4,138
Lot Size 10,890 Sqft
Acres 0.25
Lot Dimensions 90x120
Descripción de la propiedad
Back on the market! Welcome to this beautiful custom home located in the much desired Hunters Green. This 3-way split floor plan home boasts close to 2800 sq ft, offering the perfect layout for privacy. This home welcomes you with charming arched doorways and column accents. A preferred layout with 14ft soaring ceilings in the family room, beautiful windows accent the entertainment area with 8ft sliding glass doors that shower the room with natural light. Step into the home and notice the inviting sparkling heated salt pool ahead while you take in the spacious feel. This home is perfect for entertaining. The kitchen is the focal point of the home; a chef's dream w/ plenty of granite counter space, a breakfast bar, oak cabinetry, and a bonus desk area. Upgraded 24x24 travertine floors throughout the main rooms, plantation shutters on most of the windows, custom built-ins in the office, crown molding throughout.. The screened-in lanai and pool area offer additional entertaining space along with plenty of privacy accompanied with lush landscaping. Other updates include NEW ROOF 2021, 5k pool heater 2021, 1k pool light 2021, refaced cabinets in 2022, upgraded tile flooring 13k, exterior paint just 3 years old, tile flooring 4 years old, 2 a/c systems 2014, replaced refrigerator 2017,surround sound in the family room, oversized 3 car garage. Minutes to I-75 and Shops at Wiregrass, shopping and activities. Hunters Green offers 43 lakes on 65 acres of protected wetlands harmonizing suburban life and nature. Some of the many amenities include a 24-hour manned security gate, bike lanes, playgrounds, lighted tennis, basketball, volleyball, soccer and baseball facilities, a jogging trail with a 15-station exercise circuit and an off-leash dog park. One of the biggest perks on the property is an 18-Hole Tom Fazio designed golf course. A golfer's paradise! Schedule your private showing today!
Location
State FL
County Hillsborough
Community Hunters Green Prcl 3
Zoning PD-A
Interior
Interior Features High Ceilings, Open Floorplan
Heating Central, Electric, Heat Pump
Cooling Central Air
Flooring Ceramic Tile, Travertine, Wood
Fireplace false
Appliance Dishwasher, Disposal, Dryer, Electric Water Heater, Microwave, Range, Refrigerator, Washer
Exterior
Exterior Feature Irrigation System, Private Mailbox, Sidewalk, Sliding Doors
Garage Spaces 3.0
Pool Fiber Optic Lighting, Heated, In Ground, Salt Water
Community Features Deed Restrictions, Gated, Golf, Playground, Tennis Courts
Utilities Available Electricity Available, Electricity Connected, Public
Roof Type Shingle
Attached Garage true
Garage true
Private Pool Yes
Building
Story 1
Entry Level One
Foundation Slab
Lot Size Range 1/4 to less than 1/2
Sewer Public Sewer
Water Public
Structure Type Block, Stucco
New Construction false
Schools
Elementary Schools Hunter'S Green-Hb
Middle Schools Benito-Hb
High Schools Wharton-Hb
Others
Pets Allowed Breed Restrictions, Yes
Senior Community No
Ownership Fee Simple
Monthly Total Fees $184
Acceptable Financing Cash, Conventional, FHA, VA Loan
Membership Fee Required Required
Listing Terms Cash, Conventional, FHA, VA Loan
Special Listing Condition None
Leer menos

© 2025 My Florida Regional MLS DBA Stellar MLS. All Rights Reserved.
Bought with VINTAGE REAL ESTATE SERVICES


