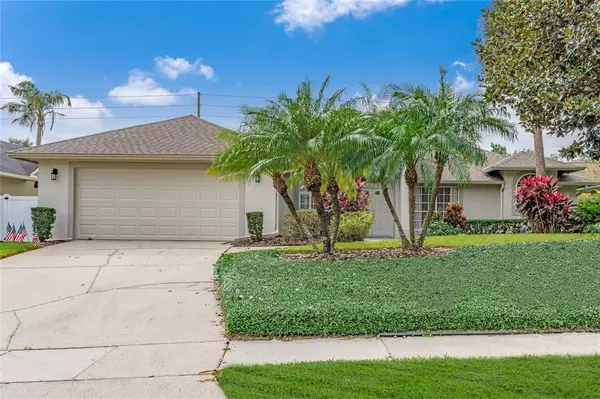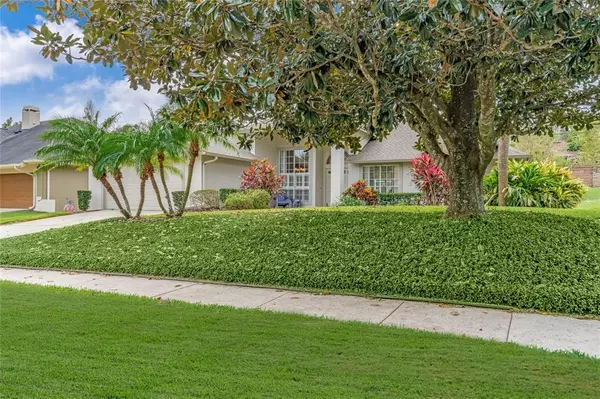Para obtener más información sobre el valor de una propiedad, contáctenos para una consulta gratuita.
8473 ISLAND PALM CIR Orlando, FL 32835
¿Quiere saber lo que puede valer su casa? Póngase en contacto con nosotros para una valoración gratuita.

Nuestro equipo está listo para ayudarle a vender su casa por el precio más alto posible, lo antes posible
Key Details
Sold Price $562,000
Property Type Single Family Home
Sub Type Single Family Residence
Listing Status Sold
Purchase Type For Sale
Square Footage 2,151 sqft
Price per Sqft $261
Subdivision Palm Cove Estates
MLS Listing ID O6077276
Sold Date 02/23/23
Bedrooms 4
Full Baths 2
Construction Status Financing,Inspections
HOA Fees $29/ann
HOA Y/N Yes
Originating Board Stellar MLS
Year Built 1989
Annual Tax Amount $3,524
Lot Size 10,018 Sqft
Acres 0.23
Descripción de la propiedad
One or more photo(s) has been virtually staged. Welcome to this beautifully updated pool home with a brand new roof and recently painted exterior, sitting on almost a quarter acre lot in the desirable Palm Cove Estates neighborhood. A double door entry leads into this open concept home with a cathedral ceiling creating a spacious feel. Gorgeous 18 x 36 porcelain tile floors run throughout the living areas while luxury vinyl plank flooring adorns all the bedrooms and office/4th bedroom. The interior has recently been painted a neutral, modern color which adds to the updated feel of the home. The formal dining room and office boasts floor to ceiling windows allowing in plenty of natural lighting. The resident chef will love preparing meals in the kitchen complete with a plethora of cabinet space, Cambria quartz countertops, GE Slate appliances, a breakfast bar with pendant lighting and dinette space all overlooking the family room and backyard. Relax in the family room alongside the wood burning fireplace with a decorative mantel and triple sliding glass doors with a frameless transom window providing access to the screened-in lanai and pool. The spacious primary retreat features a vaulted ceiling, a sitting area, two walk-in closets with custom built-ins, and sliding glass door access to the pool. The en-suite bath features separate granite top vanities with cabinet and drawer space, a walk in shower with frameless glass, a modern spa tub and private toilet. The remaining bedrooms are of ample size and are perfectly situated with the bathroom between them both. One of the bedrooms provides sliding glass door access to the pool area. Get ready to impress your friends while entertaining out back under the lanai or in the serene pool with paver deck. All electrical panels have just been replaced. You will love living within close proximity to Downtown Windermere, and with quick access to the 408, 429, and the Turnpike. Your dream home awaits!
Location
State FL
County Orange
Community Palm Cove Estates
Zoning R-1A
Rooms
Other Rooms Breakfast Room Separate, Family Room, Formal Dining Room Separate, Inside Utility
Interior
Interior Features Ceiling Fans(s), Eat-in Kitchen, High Ceilings, Kitchen/Family Room Combo, Open Floorplan, Split Bedroom, Stone Counters, Thermostat
Heating Central, Electric, Heat Pump
Cooling Central Air
Flooring Tile, Vinyl
Fireplaces Type Family Room, Wood Burning
Furnishings Unfurnished
Fireplace true
Appliance Dishwasher, Disposal, Dryer, Electric Water Heater, Microwave, Range, Refrigerator, Washer
Laundry Inside, Laundry Room
Exterior
Exterior Feature Irrigation System, Rain Gutters, Sidewalk, Sliding Doors
Parking Features Driveway, Garage Door Opener
Garage Spaces 2.0
Pool Gunite, In Ground, Screen Enclosure
Utilities Available Cable Available, Electricity Connected, Public, Water Connected
Roof Type Shingle
Porch Covered, Patio, Screened
Attached Garage true
Garage true
Private Pool Yes
Building
Lot Description In County, Sidewalk, Paved
Story 1
Entry Level One
Foundation Slab
Lot Size Range 0 to less than 1/4
Sewer Septic Tank
Water Public
Architectural Style Contemporary
Structure Type Stucco, Wood Frame
New Construction false
Construction Status Financing,Inspections
Schools
Elementary Schools Metro West Elem
Middle Schools Gotha Middle
High Schools Olympia High
Others
Pets Allowed Yes
Senior Community No
Ownership Fee Simple
Monthly Total Fees $29
Acceptable Financing Cash, Conventional, VA Loan
Membership Fee Required Required
Listing Terms Cash, Conventional, VA Loan
Special Listing Condition None
Leer menos

© 2025 My Florida Regional MLS DBA Stellar MLS. All Rights Reserved.
Bought with INVESTRITE REALTY


