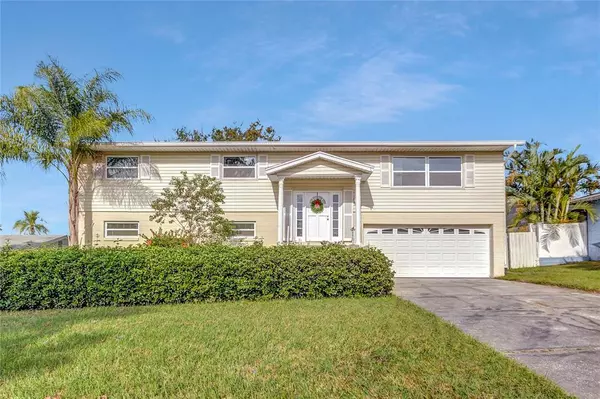Para obtener más información sobre el valor de una propiedad, contáctenos para una consulta gratuita.
612 SPRUCEWOOD CIR Altamonte Springs, FL 32714
¿Quiere saber lo que puede valer su casa? Póngase en contacto con nosotros para una valoración gratuita.

Nuestro equipo está listo para ayudarle a vender su casa por el precio más alto posible, lo antes posible
Key Details
Sold Price $445,000
Property Type Single Family Home
Sub Type Single Family Residence
Listing Status Sold
Purchase Type For Sale
Square Footage 2,403 sqft
Price per Sqft $185
Subdivision Spring Oaks Unit 3
MLS Listing ID O6075226
Sold Date 02/17/23
Bedrooms 5
Full Baths 3
Construction Status Inspections
HOA Y/N No
Originating Board Stellar MLS
Year Built 1974
Annual Tax Amount $3,827
Lot Size 9,583 Sqft
Acres 0.22
Descripción de la propiedad
This spacious 5 bedroom, 3 bathroom, 2 car garage POOL home is move in ready and waiting for its new owners to enjoy! Located in the heart of Altamonte Springs this NO HOA neighborhood is highly sought after and centrally located. This two story home features a separate downstairs living quarter with 2 bedrooms, 1 bathroom and a great room, perfect for in-law suite. Second floor has 3 bedrooms, 2 full bathrooms, kitchen and living room dining room combo. Fresh interior paint throughout, beautifully updated kitchen and upstairs bathrooms. Each floor has an outdoor space to overlook the large pool and fully fenced backyard, Florida Living at its finest. Zoned for top rated Seminole County schools. IDEALLY located near I-4, Sun Rail, endless dining/shopping/entertainment options, Crane's Roost, Wekiva Springs State Park, Westmonte Park, and the trail head for the 14 mile long Seminole Wekiva Trail. Call to schedule your private tour today! Seller agrees to pay up to 10k towards prepaids, closing costs and or temporary rate buy down.
Location
State FL
County Seminole
Community Spring Oaks Unit 3
Zoning R-1AA
Rooms
Other Rooms Florida Room, Great Room
Interior
Interior Features Ceiling Fans(s), Eat-in Kitchen, Living Room/Dining Room Combo, Master Bedroom Upstairs, Open Floorplan, Thermostat
Heating Central
Cooling Central Air
Flooring Carpet, Tile
Fireplace false
Appliance Dishwasher, Disposal, Microwave, Range, Refrigerator
Laundry In Garage
Exterior
Exterior Feature Sidewalk, Sliding Doors
Garage Spaces 2.0
Fence Fenced
Pool In Ground
Utilities Available Cable Available, Electricity Connected, Phone Available, Sewer Connected, Water Connected
Roof Type Shingle
Attached Garage true
Garage true
Private Pool Yes
Building
Entry Level Two
Foundation Slab
Lot Size Range 0 to less than 1/4
Sewer Public Sewer
Water Public
Structure Type Block
New Construction false
Construction Status Inspections
Schools
High Schools Lake Brantley High
Others
Pets Allowed Yes
Senior Community No
Ownership Fee Simple
Acceptable Financing Cash, Conventional, FHA, VA Loan
Listing Terms Cash, Conventional, FHA, VA Loan
Special Listing Condition None
Leer menos

© 2025 My Florida Regional MLS DBA Stellar MLS. All Rights Reserved.
Bought with KELLER WILLIAMS REALTY AT THE PARKS


