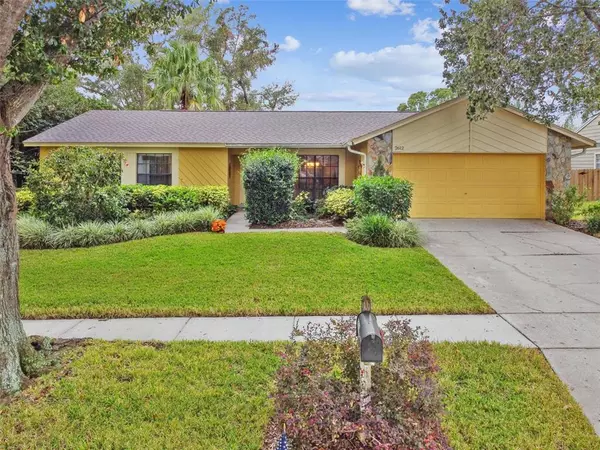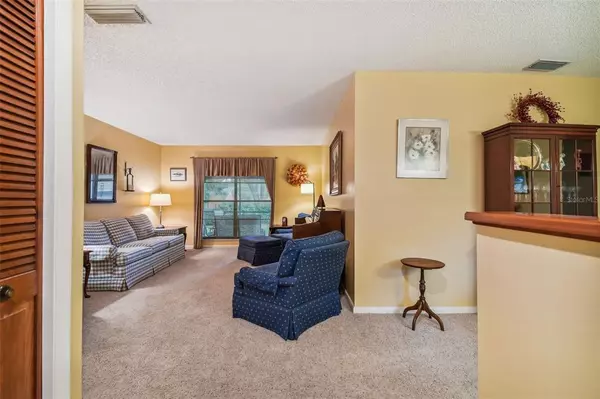Para obtener más información sobre el valor de una propiedad, contáctenos para una consulta gratuita.
2612 DRUMWOOD PL Valrico, FL 33596
¿Quiere saber lo que puede valer su casa? Póngase en contacto con nosotros para una valoración gratuita.

Nuestro equipo está listo para ayudarle a vender su casa por el precio más alto posible, lo antes posible
Key Details
Sold Price $408,000
Property Type Single Family Home
Sub Type Single Family Residence
Listing Status Sold
Purchase Type For Sale
Square Footage 2,017 sqft
Price per Sqft $202
Subdivision Buckhorn Third Add Un 1
MLS Listing ID T3410651
Sold Date 02/13/23
Bedrooms 4
Full Baths 2
Half Baths 1
Construction Status Appraisal,Financing,Inspections
HOA Fees $2/ann
HOA Y/N Yes
Originating Board Stellar MLS
Year Built 1986
Annual Tax Amount $1,784
Lot Size 8,712 Sqft
Acres 0.2
Lot Dimensions 80x110
Descripción de la propiedad
MOTIVATED SELLER! PRICE REDUCTION! This immaculate 4 bedroom, 2.5 bath, well-loved home is ready for its new owners. Leave your worries behind knowing a NEW ROOF was installed in 2021 and NEW A/C in 2017. Upon entering the foyer you will find a large formal living room and formal dining room - perfect for holiday gatherings. The secondary bedrooms, all generously sized with fresh neutral paint, large closets and ceiling fans, share a newly remodeled bathroom with granite counter top and beautiful custom tile in the tub/shower combo. On the other side of the home, you will find the kitchen, breakfast nook, family room, updated half bathroom, laundry room and master suite. The kitchen features quartz counter tops, Samsung Induction Cooktop and oven, walk-in pantry, breakfast bar and large breakfast nook. This open layout kitchen overlooks the family room which includes a wood burning fireplace, and sliders out to the large screened covered lanai. A newly remodeled master bathroom is the first thing you notice when entering through the double doors of the master suite. Beautiful gray tile floors, a large double vanity with plenty of storage (including a hidden styling center), elegant walk-in shower with bench and upgraded tile accent completes this tasteful remodel. The large master bedroom features a spacious walk-in closet, ceiling fan and overlooks the well-manicured backyard. Enjoy sitting on your screened lanai all year long, or set up a fire pit outside on the extended pavered patio while taking in the vibrant landscaping. This home sits on a quiet dead-end street in an established neighborhood, one block over from the community playground and basketball court, in a top rated school district close to many shops, grocery stores and restaurants. Pride of ownership shines bright in this home - come view it for yourself!
Location
State FL
County Hillsborough
Community Buckhorn Third Add Un 1
Zoning RSC-6
Rooms
Other Rooms Attic, Family Room, Formal Dining Room Separate, Formal Living Room Separate, Inside Utility
Interior
Interior Features Ceiling Fans(s), Eat-in Kitchen, High Ceilings, Kitchen/Family Room Combo, Solid Surface Counters
Heating Electric
Cooling Central Air
Flooring Carpet, Ceramic Tile
Fireplaces Type Family Room, Wood Burning
Fireplace true
Appliance Dishwasher, Disposal, Dryer, Electric Water Heater, Microwave, Range, Refrigerator, Washer
Laundry Inside
Exterior
Exterior Feature Garden, Irrigation System, Lighting, Private Mailbox, Sidewalk, Sliding Doors
Parking Features Driveway, Garage Door Opener
Garage Spaces 2.0
Fence Fenced, Wood
Community Features Deed Restrictions, Park, Playground, Sidewalks
Utilities Available BB/HS Internet Available, Electricity Connected, Sewer Connected, Water Connected
Amenities Available Park, Playground
View Garden
Roof Type Shingle
Porch Covered, Rear Porch, Screened
Attached Garage true
Garage true
Private Pool No
Building
Lot Description Landscaped, Level, Near Golf Course, Sidewalk, Street Dead-End, Paved
Story 1
Entry Level One
Foundation Slab
Lot Size Range 0 to less than 1/4
Sewer Public Sewer
Water Public
Architectural Style Traditional
Structure Type Block
New Construction false
Construction Status Appraisal,Financing,Inspections
Schools
Elementary Schools Buckhorn-Hb
Middle Schools Mulrennan-Hb
High Schools Durant-Hb
Others
Pets Allowed Yes
Senior Community No
Ownership Fee Simple
Monthly Total Fees $2
Acceptable Financing Cash, Conventional, FHA, VA Loan
Membership Fee Required Optional
Listing Terms Cash, Conventional, FHA, VA Loan
Special Listing Condition None
Leer menos

© 2025 My Florida Regional MLS DBA Stellar MLS. All Rights Reserved.
Bought with DALTON WADE INC


