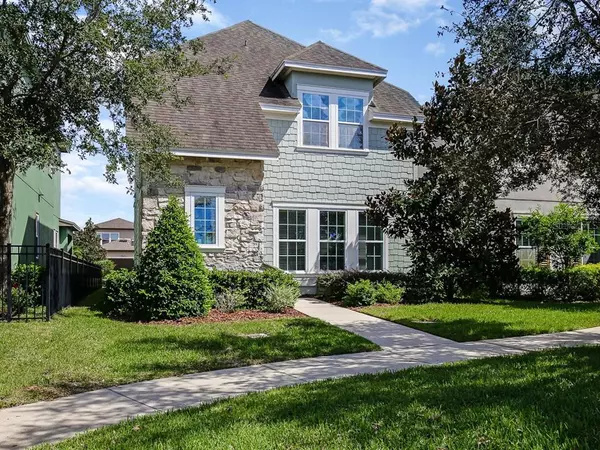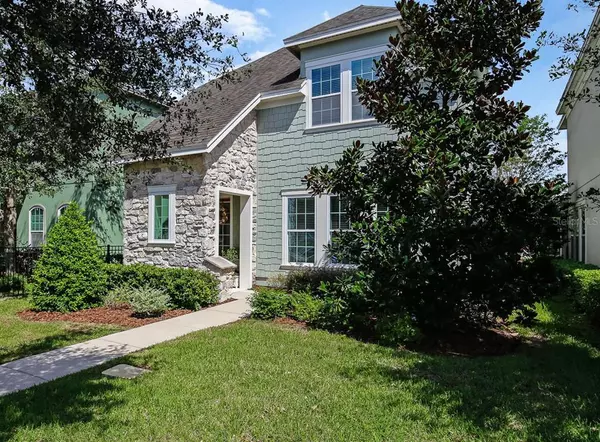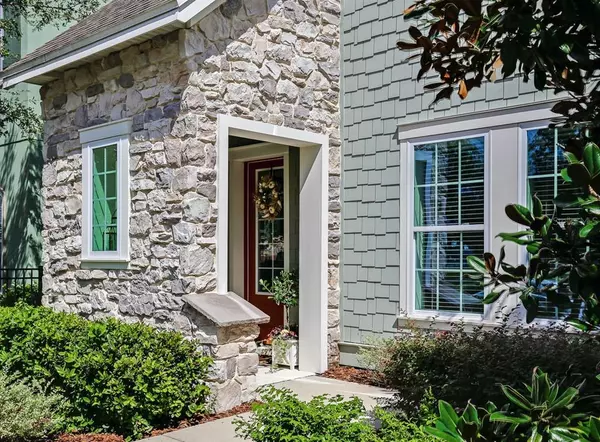Para obtener más información sobre el valor de una propiedad, contáctenos para una consulta gratuita.
5944 VILLAGE CENTER DR Lithia, FL 33547
¿Quiere saber lo que puede valer su casa? Póngase en contacto con nosotros para una valoración gratuita.

Nuestro equipo está listo para ayudarle a vender su casa por el precio más alto posible, lo antes posible
Key Details
Sold Price $450,000
Property Type Single Family Home
Sub Type Single Family Residence
Listing Status Sold
Purchase Type For Sale
Square Footage 2,276 sqft
Price per Sqft $197
Subdivision Fishhawk Ranch West Phase 1B/1C
MLS Listing ID T3406007
Sold Date 02/13/23
Bedrooms 3
Full Baths 2
Half Baths 1
Construction Status Financing,Inspections
HOA Fees $45/qua
HOA Y/N Yes
Originating Board Stellar MLS
Year Built 2016
Annual Tax Amount $6,145
Lot Size 4,356 Sqft
Acres 0.1
Descripción de la propiedad
This absolutely charming Fishhawk West Ashton Woods, Rembrandt home has been lovingly kept. From the moment you arrive, you notice the cottage-like curb appeal with a quaint stacked stone covered entry leading to a bright, open foyer. The entire downstairs is laid with expansive neutral tile and the owner has added eye-catching wall accents to accentuate the space. There is a convenient half bath for guests tucked near entrance. The large gathering room has lots of windows providing ample natural light. The open kitchen boasts a subway tiled backsplash, rich wood cabinetry, a large chef-friendly prep island, and a full stainless steel appliance suite. The dining space is versatile for everything from a cozy meal for two to robust entertaining for a crowd. There is also additional cabinetry in the rear foyer perfect for a butler pantry or after school drop zone. The wood-accented staircase leads to the 3 carpeted bedrooms, hall bath and laundry room. The master bedroom has an en-suite bath accessed through French doors complete with a huge walk-in shower with rain head, and large dual sink vanity. The secondary bedrooms offer peaceful respite and unique layouts. The rear covered patio is just right for morning coffee, long conversations, and gentle sunsets overlooking a grassy lawn. The detached 2 car garage is accessible from an alley. Just minutes from the resort-style amenities that make Fishhawk West a homeowner's delight, you won't want to miss out on your chance to see this home before it's gone.
Location
State FL
County Hillsborough
Community Fishhawk Ranch West Phase 1B/1C
Zoning PD
Interior
Interior Features Ceiling Fans(s), High Ceilings, Kitchen/Family Room Combo, Master Bedroom Upstairs, Stone Counters, Thermostat, Walk-In Closet(s)
Heating Central, Natural Gas
Cooling Central Air
Flooring Carpet, Ceramic Tile, Wood
Fireplace false
Appliance Dishwasher, Disposal, Dryer, Gas Water Heater, Microwave, Range, Refrigerator, Washer
Laundry Inside, Laundry Room, Upper Level
Exterior
Exterior Feature Irrigation System, Lighting, Sidewalk
Parking Features Alley Access, Garage Door Opener, Garage Faces Rear, Guest
Garage Spaces 2.0
Pool Other
Community Features Fitness Center, Park, Playground, Pool, Sidewalks
Utilities Available BB/HS Internet Available, Cable Available, Electricity Available, Natural Gas Available, Sewer Connected, Street Lights, Water Connected
Amenities Available Fence Restrictions, Fitness Center, Park, Playground, Pool
Roof Type Shingle
Attached Garage false
Garage true
Private Pool No
Building
Entry Level Two
Foundation Slab
Lot Size Range 0 to less than 1/4
Sewer Public Sewer
Water Public
Structure Type Block, Stucco
New Construction false
Construction Status Financing,Inspections
Schools
Elementary Schools Stowers Elementary
Middle Schools Barrington Middle
High Schools Newsome-Hb
Others
Pets Allowed Yes
HOA Fee Include Pool
Senior Community No
Ownership Fee Simple
Monthly Total Fees $45
Acceptable Financing Cash, Conventional, FHA, VA Loan
Membership Fee Required Required
Listing Terms Cash, Conventional, FHA, VA Loan
Special Listing Condition None
Leer menos

© 2025 My Florida Regional MLS DBA Stellar MLS. All Rights Reserved.
Bought with SIGNATURE REALTY ASSOCIATES


