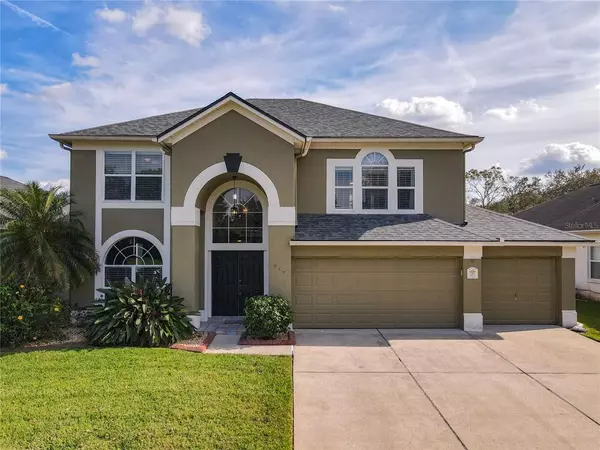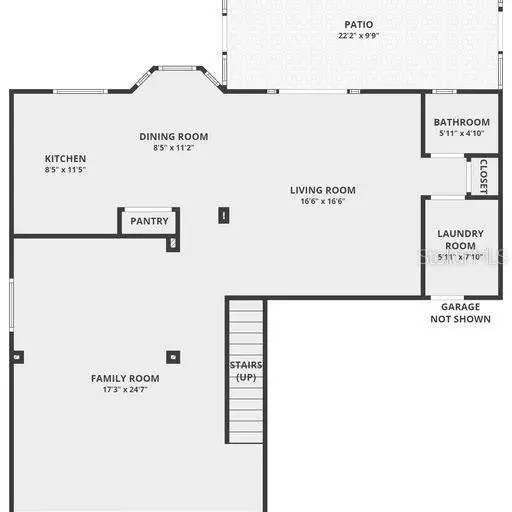Para obtener más información sobre el valor de una propiedad, contáctenos para una consulta gratuita.
915 EKANA GREEN CT Oviedo, FL 32765
¿Quiere saber lo que puede valer su casa? Póngase en contacto con nosotros para una valoración gratuita.

Nuestro equipo está listo para ayudarle a vender su casa por el precio más alto posible, lo antes posible
Key Details
Sold Price $625,000
Property Type Single Family Home
Sub Type Single Family Residence
Listing Status Sold
Purchase Type For Sale
Square Footage 2,427 sqft
Price per Sqft $257
Subdivision Ekana Green
MLS Listing ID O6075737
Sold Date 02/06/23
Bedrooms 4
Full Baths 2
Half Baths 1
HOA Fees $90/qua
HOA Y/N Yes
Originating Board Stellar MLS
Year Built 1997
Annual Tax Amount $4,604
Lot Size 8,276 Sqft
Acres 0.19
Descripción de la propiedad
$7000 Closing Cost CREDIT to buyer. Take advantage of new list price and use owner paid closing cost to buy down the rate or use towards buyers allowable closing cost. Spanning over 2,400sqf of living space, this two-story pool home boasts many upgrades and totals 4 bedrooms, 2.5 bathrooms, a bonus room upstairs, a 3-car garage, a screened-in porch, a resort style swimming pool 32'x18' with incredible views and extended paver back patio. Enter through the front door to the open and inviting floor plan, perfect for the family and entertaining guests. French doors leading to your pool and patio which overlooks the 7th hole of the Twin Rivers golf course. Your gourmet kitchen features quartz countertops, stainless steel appliances (KitchenAid), tile backsplash.
Aluminum fencing in your backyard, newer A/C with a smart thermostat, water purification system, recently painted inside and out. This home is perfectly positioned and one of the best lots in the neighborhood while being conveniently located near UCF, Seminole State College, Oviedo on the Park, major highways, and top-rated Seminole County schools. Home is located in gated community.
Location
State FL
County Seminole
Community Ekana Green
Zoning PUD
Rooms
Other Rooms Bonus Room, Family Room, Formal Dining Room Separate, Formal Living Room Separate
Interior
Interior Features Ceiling Fans(s), Kitchen/Family Room Combo, Master Bedroom Upstairs, Walk-In Closet(s)
Heating Central, Electric
Cooling Central Air
Flooring Ceramic Tile, Laminate
Fireplace false
Appliance Dishwasher, Disposal, Dryer, Microwave, Range, Range Hood, Refrigerator, Washer
Exterior
Exterior Feature French Doors
Garage Spaces 3.0
Pool In Ground
Utilities Available Cable Available, Electricity Connected, Sewer Connected, Street Lights, Water Connected
View Golf Course, Pool
Roof Type Shingle
Attached Garage true
Garage true
Private Pool Yes
Building
Lot Description On Golf Course
Story 2
Entry Level Two
Foundation Slab
Lot Size Range 0 to less than 1/4
Builder Name M/I
Sewer Public Sewer
Water None
Structure Type Block, Stucco, Wood Frame
New Construction false
Others
Pets Allowed Breed Restrictions, Yes
Senior Community No
Ownership Fee Simple
Monthly Total Fees $90
Acceptable Financing Cash, Conventional, FHA, VA Loan
Membership Fee Required Required
Listing Terms Cash, Conventional, FHA, VA Loan
Special Listing Condition None
Leer menos

© 2025 My Florida Regional MLS DBA Stellar MLS. All Rights Reserved.
Bought with CORE GROUP REAL ESTATE LLC


