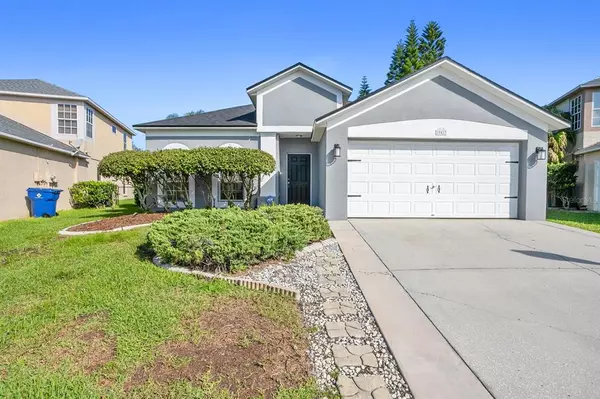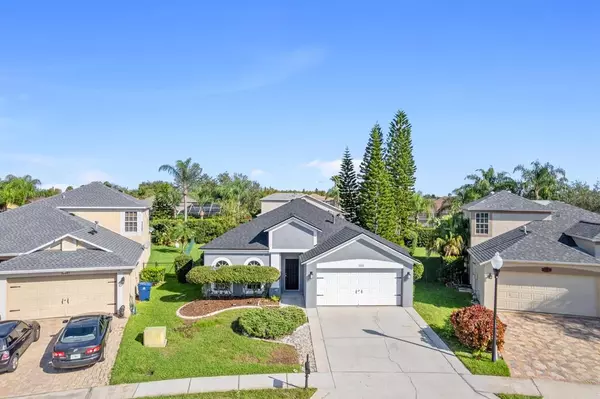Para obtener más información sobre el valor de una propiedad, contáctenos para una consulta gratuita.
10413 TECOMA DR Trinity, FL 34655
¿Quiere saber lo que puede valer su casa? Póngase en contacto con nosotros para una valoración gratuita.

Nuestro equipo está listo para ayudarle a vender su casa por el precio más alto posible, lo antes posible
Key Details
Sold Price $440,000
Property Type Single Family Home
Sub Type Single Family Residence
Listing Status Sold
Purchase Type For Sale
Square Footage 1,808 sqft
Price per Sqft $243
Subdivision Fox Wood Ph 05
MLS Listing ID T3413916
Sold Date 02/08/23
Bedrooms 4
Full Baths 2
Construction Status Appraisal,Financing,Inspections
HOA Fees $94/qua
HOA Y/N Yes
Originating Board Stellar MLS
Year Built 2000
Annual Tax Amount $2,487
Lot Size 8,276 Sqft
Acres 0.19
Lot Dimensions 43x125x88
Descripción de la propiedad
$25K PRICE ADJUSTMENT...MOTIVATED SELLER...Capture the true essence of Florida in this beautifully maintained 4 bedroom/2 bath pool home in the gated & highly desirable community of Fox Wood. Lushly landscaped, w/screened lanai fenced yard & pool which provides a perfect place to entertain or just relax at home. Located close to the Pasco/Pinellas/Hillsborough lines, makes all of Tampa Bay a short drive in any direction. Kitchen offers breakfast bar, premium stainless appliances, closet pantry and opens to the family room with pool view. Features include open & split floor plan, 2022 new roof, newer HVAC, laminate & tile flooring, formal living and dining rooms, ceiling fans, irrigation system, inside utility room, pool sweep & 2 car garage. Master retreat includes garden tub, standing shower, double vanity & walk-in closet. Conveniently located near top rated schools, churches, restaurants, shopping, and the medical center of Trinity. This is an extraordinary home in an exceptional community. Must see!! Do not miss this opportunity!
Location
State FL
County Pasco
Community Fox Wood Ph 05
Zoning MPUD
Rooms
Other Rooms Family Room, Formal Dining Room Separate, Formal Living Room Separate, Inside Utility
Interior
Interior Features Ceiling Fans(s), Eat-in Kitchen, Kitchen/Family Room Combo, Living Room/Dining Room Combo, Open Floorplan, Split Bedroom, Thermostat, Walk-In Closet(s), Window Treatments
Heating Central, Electric
Cooling Central Air
Flooring Ceramic Tile, Laminate
Furnishings Unfurnished
Fireplace false
Appliance Dishwasher, Disposal, Dryer, Electric Water Heater, Microwave, Range, Refrigerator, Washer
Laundry Inside, Laundry Room
Exterior
Exterior Feature Irrigation System, Sidewalk, Sliding Doors, Sprinkler Metered
Garage Spaces 2.0
Fence Fenced
Pool Gunite, In Ground, Pool Sweep, Screen Enclosure
Community Features Deed Restrictions, Gated, Golf, No Truck/RV/Motorcycle Parking, Park, Playground
Utilities Available BB/HS Internet Available, Cable Available, Electricity Connected, Public, Sewer Connected, Sprinkler Meter, Street Lights
Amenities Available Gated, Playground, Security
View Pool
Roof Type Shingle
Porch Deck, Enclosed, Screened
Attached Garage true
Garage true
Private Pool Yes
Building
Lot Description In County, Level, Sidewalk, Paved, Private
Story 1
Entry Level One
Foundation Slab
Lot Size Range 0 to less than 1/4
Sewer Public Sewer
Water Public
Architectural Style Contemporary
Structure Type Block, Stucco
New Construction false
Construction Status Appraisal,Financing,Inspections
Schools
Elementary Schools Trinity Elementary-Po
Middle Schools Seven Springs Middle-Po
High Schools J.W. Mitchell High-Po
Others
Pets Allowed Yes
HOA Fee Include Guard - 24 Hour, Private Road
Senior Community No
Pet Size Extra Large (101+ Lbs.)
Ownership Fee Simple
Monthly Total Fees $122
Acceptable Financing Cash, Conventional, FHA, VA Loan
Membership Fee Required Required
Listing Terms Cash, Conventional, FHA, VA Loan
Num of Pet 3
Special Listing Condition None
Leer menos

© 2025 My Florida Regional MLS DBA Stellar MLS. All Rights Reserved.
Bought with COLDWELL BANKER REALTY


