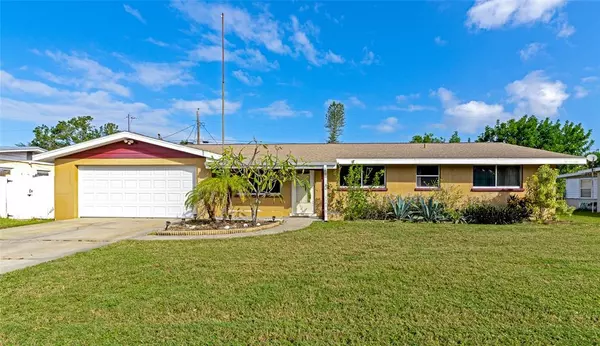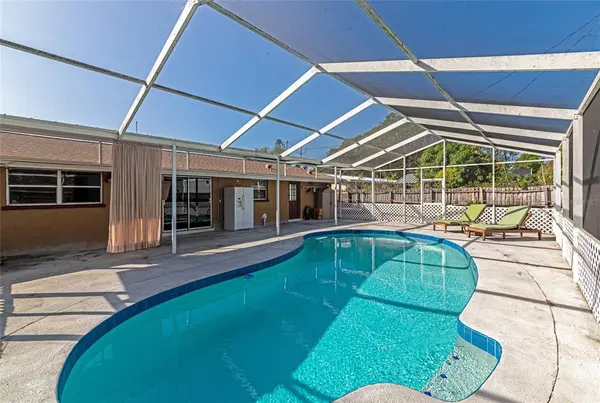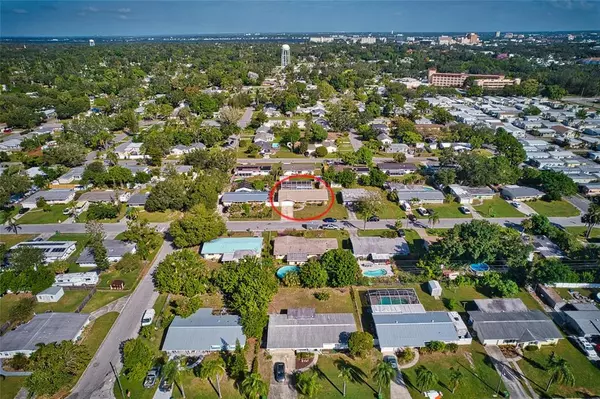Para obtener más información sobre el valor de una propiedad, contáctenos para una consulta gratuita.
1906 24TH AVE W Bradenton, FL 34205
¿Quiere saber lo que puede valer su casa? Póngase en contacto con nosotros para una valoración gratuita.

Nuestro equipo está listo para ayudarle a vender su casa por el precio más alto posible, lo antes posible
Key Details
Sold Price $350,000
Property Type Single Family Home
Sub Type Single Family Residence
Listing Status Sold
Purchase Type For Sale
Square Footage 1,556 sqft
Price per Sqft $224
Subdivision Casa Del Sol 1St Sec
MLS Listing ID A4552056
Sold Date 01/31/23
Bedrooms 3
Full Baths 2
HOA Y/N No
Originating Board Stellar MLS
Year Built 1962
Annual Tax Amount $2,946
Lot Size 8,276 Sqft
Acres 0.19
Lot Dimensions 80x103
Descripción de la propiedad
This updated 3 bedroom, 2 bath ranch POOL home is right in the heart of so many conveniences and entertaining things to do!!! Approximately 8 miles from the Sarasota Bradenton International Airport (SRQ), approximately 10 minutes to downtown Bradenton (where you can enjoy the local farmer's market and delicious restaurants like Pier 22 and Caddy's), and only about 20 minutes or 8.7 miles to Anna Maria Island Beach. There are many other nearby beaches to enjoy such as Holmes Beach- and Bean Point is a more secluded option to enjoy! The home had a new roof installed by the previous owner in approximately 2018 and new plumbing work and carpeting done approx. 2021. Enjoy a fenced backyard with large tool shed and pool with pool cage! Also per seller there is a 120 gallon liquid propane tank underground on property to utilize. Home is priced competitively and ready for your virtual or private showing!
Location
State FL
County Manatee
Community Casa Del Sol 1St Sec
Zoning R1C
Direction W
Interior
Interior Features Ceiling Fans(s), Central Vaccum, Master Bedroom Main Floor, Thermostat, Window Treatments
Heating Electric
Cooling Central Air
Flooring Ceramic Tile, Vinyl
Fireplace false
Appliance Dishwasher, Range, Refrigerator
Exterior
Garage Spaces 2.0
Fence Fenced
Pool In Ground, Screen Enclosure
Utilities Available Natural Gas Connected, Public
Roof Type Shingle
Attached Garage true
Garage true
Private Pool Yes
Building
Story 1
Entry Level One
Foundation Slab
Lot Size Range 0 to less than 1/4
Sewer Public Sewer
Water Public
Architectural Style Ranch
Structure Type Stucco
New Construction false
Schools
Elementary Schools Robert H. Prine Elementary
Middle Schools W.D. Sugg Middle
High Schools Southeast High
Others
Senior Community No
Ownership Fee Simple
Acceptable Financing Cash, Conventional, FHA, VA Loan
Listing Terms Cash, Conventional, FHA, VA Loan
Special Listing Condition None
Leer menos

© 2025 My Florida Regional MLS DBA Stellar MLS. All Rights Reserved.
Bought with COLDWELL BANKER REALTY


