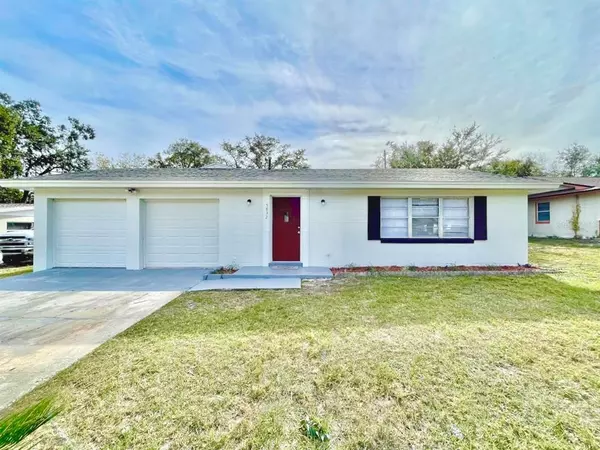Para obtener más información sobre el valor de una propiedad, contáctenos para una consulta gratuita.
5832 HOLMES DR Orlando, FL 32808
¿Quiere saber lo que puede valer su casa? Póngase en contacto con nosotros para una valoración gratuita.

Nuestro equipo está listo para ayudarle a vender su casa por el precio más alto posible, lo antes posible
Key Details
Sold Price $290,000
Property Type Single Family Home
Sub Type Single Family Residence
Listing Status Sold
Purchase Type For Sale
Square Footage 1,350 sqft
Price per Sqft $214
Subdivision Robinswood Heights 2Nd Add
MLS Listing ID O6079010
Sold Date 01/30/23
Bedrooms 3
Full Baths 2
Construction Status Financing
HOA Y/N No
Originating Board Stellar MLS
Year Built 1963
Annual Tax Amount $1,815
Lot Size 9,583 Sqft
Acres 0.22
Descripción de la propiedad
Looking for the perfect blend of modern updates and peaceful living? Look no further than 5832 Holmes Dr! This stunning 3 bedroom, 2 bathroom home has undergone a full renovation and is ready for you to make it your own.
The open floor plan and spacious layout are perfect for hosting gatherings or simply relaxing at home. The kitchen is a showstopper, with its granite countertops and white shaker cabinets. Step outside to the large backyard, perfect for summer barbecues or simply enjoying the Florida sunshine.
But it's not just the inside of this home that will make you fall in love. The prime location in Orlando puts you in close proximity to shopping, attractions, and major highways, giving you the best of city living. And with no homeowners association fees, you'll have one less worry. The roof was also replaced in 2016, giving you peace of mind for years to come.
Don't miss out on this exclusive opportunity to make 5832 Holmes Dr your dream home. Schedule a showing today and start envisioning your future in this beautiful space.
Location
State FL
County Orange
Community Robinswood Heights 2Nd Add
Zoning R-1A
Rooms
Other Rooms Bonus Room, Family Room
Interior
Interior Features Ceiling Fans(s), Solid Surface Counters, Solid Wood Cabinets
Heating Central, Electric
Cooling Central Air
Flooring Vinyl
Fireplace false
Appliance Convection Oven, Dishwasher, Refrigerator
Exterior
Exterior Feature Lighting
Garage Spaces 2.0
Utilities Available Electricity Connected, Water Connected
Roof Type Shingle
Attached Garage true
Garage true
Private Pool No
Building
Story 1
Entry Level One
Foundation Slab
Lot Size Range 0 to less than 1/4
Sewer Public Sewer
Water Public
Structure Type Block
New Construction false
Construction Status Financing
Others
Senior Community No
Ownership Fee Simple
Acceptable Financing Cash, Conventional, FHA, VA Loan
Listing Terms Cash, Conventional, FHA, VA Loan
Special Listing Condition None
Leer menos

© 2025 My Florida Regional MLS DBA Stellar MLS. All Rights Reserved.
Bought with STELLAR NON-MEMBER OFFICE


