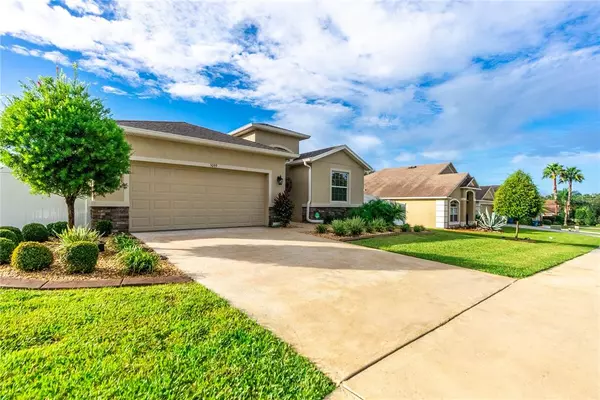Para obtener más información sobre el valor de una propiedad, contáctenos para una consulta gratuita.
5099 GREYSTONE DR Spring Hill, FL 34609
¿Quiere saber lo que puede valer su casa? Póngase en contacto con nosotros para una valoración gratuita.

Nuestro equipo está listo para ayudarle a vender su casa por el precio más alto posible, lo antes posible
Key Details
Sold Price $375,000
Property Type Single Family Home
Sub Type Single Family Residence
Listing Status Sold
Purchase Type For Sale
Square Footage 2,035 sqft
Price per Sqft $184
Subdivision Sterling Hill Ph 1B
MLS Listing ID W7849100
Sold Date 01/23/23
Bedrooms 4
Full Baths 2
Half Baths 1
HOA Fees $6/ann
HOA Y/N Yes
Originating Board Stellar MLS
Year Built 2018
Annual Tax Amount $3,985
Lot Size 0.270 Acres
Acres 0.27
Descripción de la propiedad
Welcome to this model perfect 4-bedroom 2.5 bath 2 car garage home in the desirable Gated community of Sterling Hills. As you enter this home with 9'4" volume ceilings and 2045 sf of living space you will love the open spacious great room design. Entering the home, you will walk through a wide corridor into the Great room with an Open Kitchen that boasts granite countertops, 42-inch cabinets, a walk-in corner pantry, and stainless-steel appliances. Family and friends will love gathering around the large kitchen island with views of the family room and dining area. This is truly a home for gatherings. There is a convenient half bathroom for guests to use off the living area, going through the home there is a large laundry room with additional built-in cabinets for storage. You will love the master suite with views of the huge backyard. The master bath has granite countertops with dual sinks, a garden tub and separate shower. The additional 2 bedrooms with bathroom off to the right of the entryway and the 4th bedroom is to the left giving an excellent 2-way split bedroom floor plan. The tour continues to the back yard where you will exit sliders into an extended screened lanai with full roll down shades for privacy and 4 season enjoyment. All of this is on one of the communities' largest lots at .27 acres. This home has great landscaping with custom curbing and a full irrigation system to keep that beautiful Florida green lawn! The homeowner installed a 6' vinyl fencing for all around privacy and has gate entry on both sides of the home. Other details include a large 2 car garage with overhead storage that will convey with the home, upgraded Luxury vinyl planking in ALL the bedrooms! 6-inch rain gutters and has been freshly painted interior! Sterling Hills is a gated CDD community that enjoys a low annual HOA fee and plenty of amenities like 2 community pools, 2 clubhouses, fitness center, 2 playgrounds, tennis, basketball, volleyball courts, splash pool, dog park, RV/boat storage, and so much more! This gorgeous home was designed to enjoy TRUE INDOOR-OUTDOOR LIVING! This home is Completely MOVE-IN Ready and won't last long.
Location
State FL
County Hernando
Community Sterling Hill Ph 1B
Zoning RESI
Interior
Interior Features High Ceilings, Kitchen/Family Room Combo, Solid Wood Cabinets, Stone Counters
Heating Electric
Cooling Central Air
Flooring Ceramic Tile, Vinyl
Fireplace false
Appliance Dishwasher, Dryer, Microwave, Range, Refrigerator, Washer
Exterior
Exterior Feature Irrigation System, Rain Gutters, Shade Shutter(s)
Garage Spaces 2.0
Pool Other
Community Features Pool
Utilities Available BB/HS Internet Available, Cable Available, Cable Connected, Electricity Connected, Public, Sewer Connected, Water Connected
Amenities Available Pool
Roof Type Shingle
Attached Garage true
Garage true
Private Pool No
Building
Entry Level One
Foundation Slab
Lot Size Range 1/4 to less than 1/2
Builder Name DR Horton
Sewer Public Sewer
Water Public
Structure Type Block
New Construction false
Others
Pets Allowed Yes
Senior Community No
Ownership Fee Simple
Monthly Total Fees $6
Acceptable Financing Cash, Conventional, FHA, VA Loan
Membership Fee Required Required
Listing Terms Cash, Conventional, FHA, VA Loan
Special Listing Condition None
Leer menos

© 2025 My Florida Regional MLS DBA Stellar MLS. All Rights Reserved.
Bought with COMPASS FLORIDA, LLC


