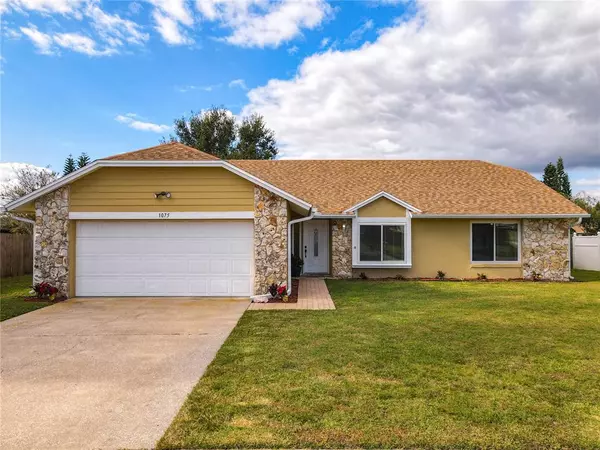Para obtener más información sobre el valor de una propiedad, contáctenos para una consulta gratuita.
1075 CONDOR PL Winter Springs, FL 32708
¿Quiere saber lo que puede valer su casa? Póngase en contacto con nosotros para una valoración gratuita.

Nuestro equipo está listo para ayudarle a vender su casa por el precio más alto posible, lo antes posible
Key Details
Sold Price $356,500
Property Type Single Family Home
Sub Type Single Family Residence
Listing Status Sold
Purchase Type For Sale
Square Footage 1,749 sqft
Price per Sqft $203
Subdivision Sunrise Estates Unit 4
MLS Listing ID O6076910
Sold Date 01/19/23
Bedrooms 3
Full Baths 2
Construction Status Appraisal,Financing,Inspections
HOA Fees $25/ann
HOA Y/N Yes
Originating Board Stellar MLS
Year Built 1988
Annual Tax Amount $3,382
Lot Size 8,712 Sqft
Acres 0.2
Descripción de la propiedad
Beautiful three bedroom two bath, two car garage split floor plan home with large fully fenced backyard in the highly sought after community of Sunrise in Winter Springs. As you enter this home you'll notice the abundance of natural light and cathedral ceilings in the living area. The large living room offers a beautiful wood burning fireplace with mantle for the Christmas stockings and those cold evenings. The kitchen with newer refrigerator and dishwasher overlooks the large family room making this home perfect for entertaining. The spacious master bedroom with ensuite offers a vaulted ceiling, walk-in closet and dual vanities. The guest bath offers an updated vanity. Other updates to this home include: hurricane rated dual pane windows and doors (2020), refrigerator (2021), dishwasher (2020), PEX re-pipe (2012), master bath shower doors (2022), HVAC (2014) and new paint (2022). Enjoy the community amenities that include basketball courts, tennis courts and playground. Call to schedule your private showing today!
Location
State FL
County Seminole
Community Sunrise Estates Unit 4
Zoning PUD
Interior
Interior Features Cathedral Ceiling(s), Ceiling Fans(s), Vaulted Ceiling(s), Walk-In Closet(s)
Heating Central, Electric
Cooling Central Air
Flooring Carpet
Fireplace true
Appliance Dishwasher, Range, Refrigerator
Exterior
Exterior Feature Private Mailbox, Sidewalk, Sliding Doors, Tennis Court(s)
Garage Spaces 2.0
Fence Fenced
Utilities Available Cable Available, Electricity Available
Roof Type Shingle
Attached Garage true
Garage true
Private Pool No
Building
Entry Level One
Foundation Slab
Lot Size Range 0 to less than 1/4
Sewer Public Sewer
Water Public
Structure Type Block, Stucco
New Construction false
Construction Status Appraisal,Financing,Inspections
Schools
Elementary Schools Rainbow Elementary
Middle Schools Indian Trails Middle
High Schools Oviedo High
Others
Pets Allowed Yes
Senior Community No
Ownership Fee Simple
Monthly Total Fees $25
Acceptable Financing Cash, Conventional, FHA, VA Loan
Membership Fee Required Required
Listing Terms Cash, Conventional, FHA, VA Loan
Special Listing Condition None
Leer menos

© 2025 My Florida Regional MLS DBA Stellar MLS. All Rights Reserved.
Bought with ABSOLUTE REALTY GROUP, LLC


