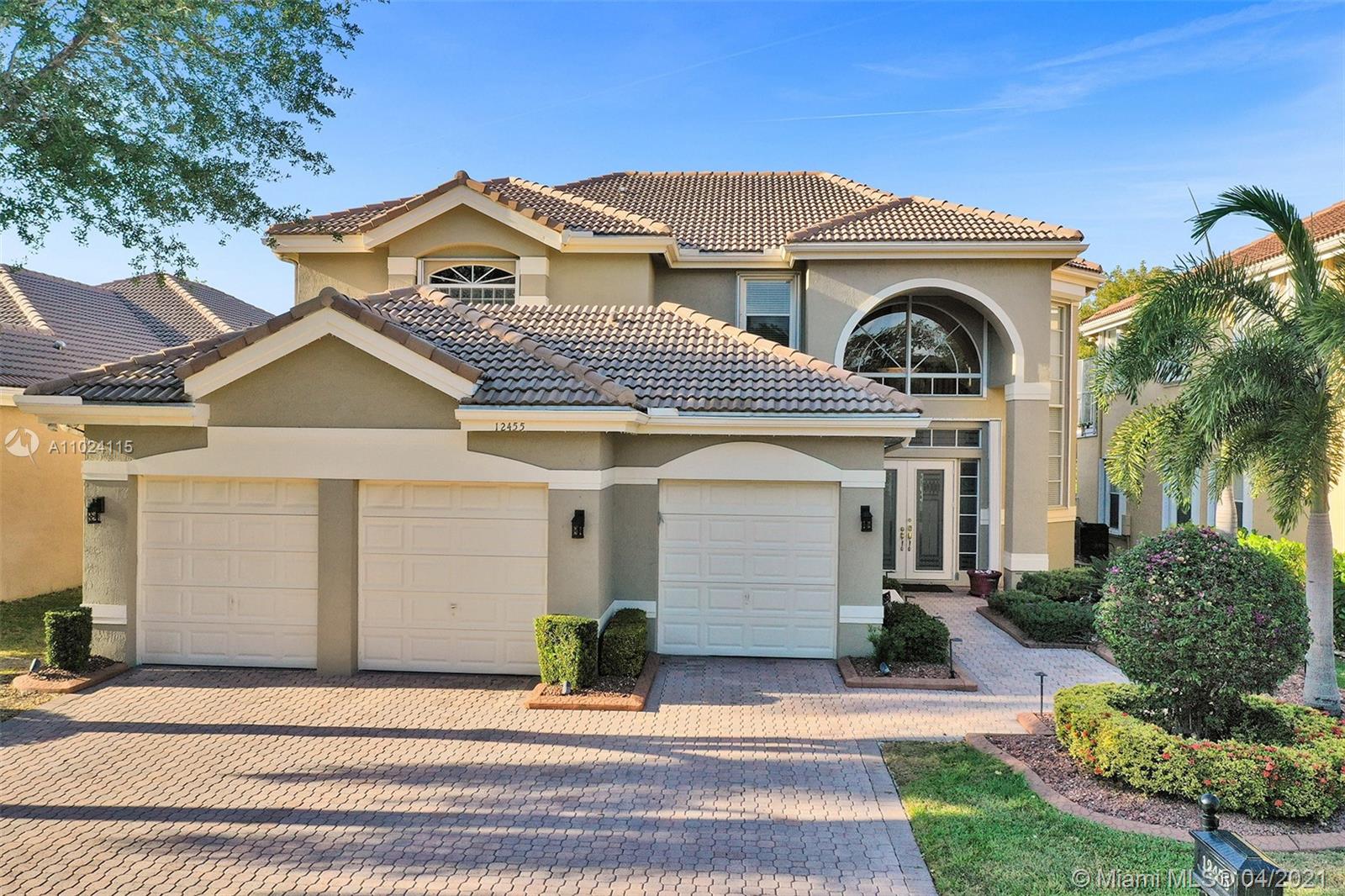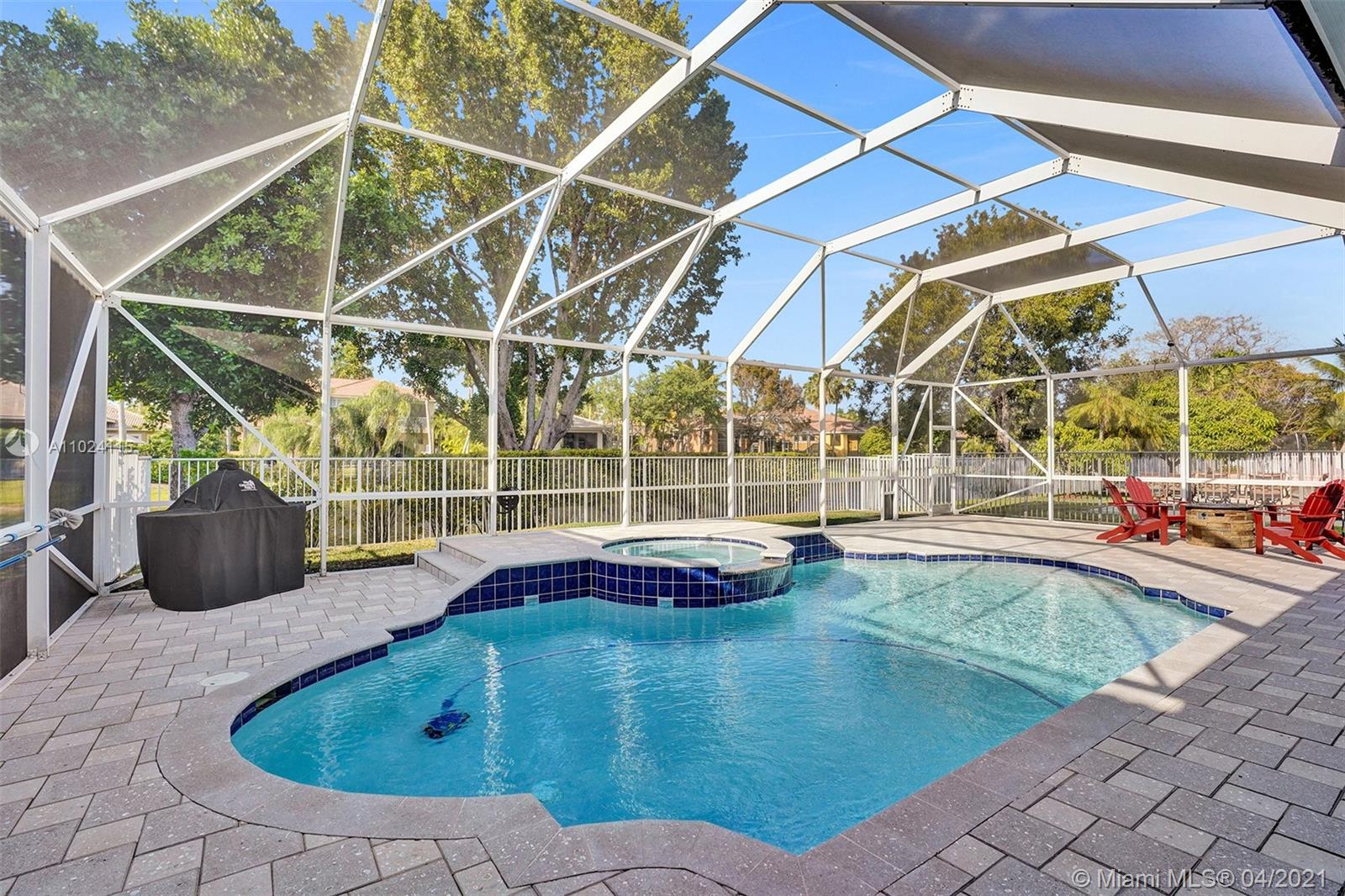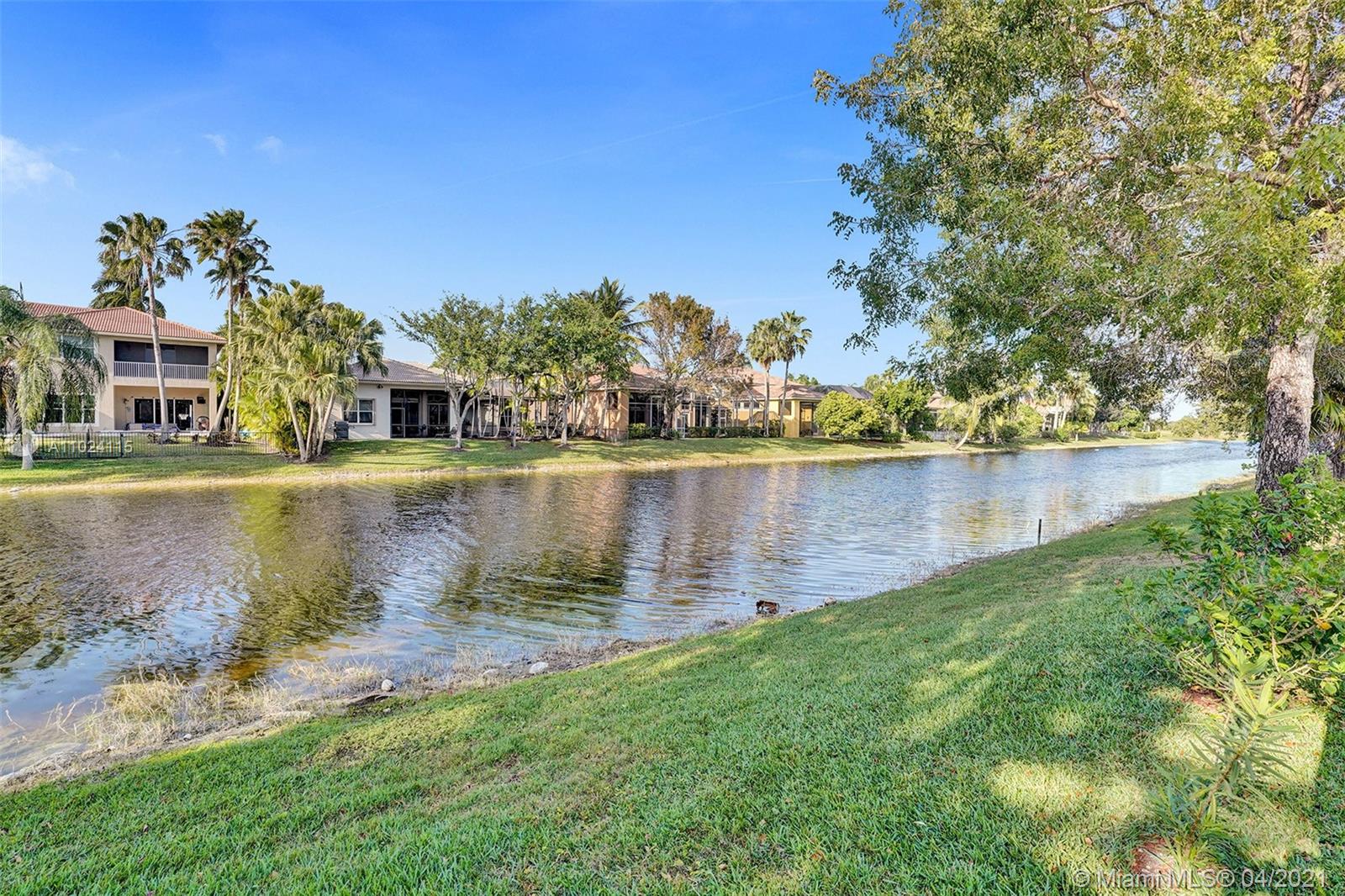Para obtener más información sobre el valor de una propiedad, contáctenos para una consulta gratuita.
12455 NW 63rd St Coral Springs, FL 33076
¿Quiere saber lo que puede valer su casa? Póngase en contacto con nosotros para una valoración gratuita.

Nuestro equipo está listo para ayudarle a vender su casa por el precio más alto posible, lo antes posible
Key Details
Sold Price $885,000
Property Type Single Family Home
Sub Type Single Family Residence
Listing Status Sold
Purchase Type For Sale
Square Footage 3,893 sqft
Price per Sqft $227
Subdivision L'Hermitage At Heron Bay
MLS Listing ID A11024115
Sold Date 06/15/21
Style Detached,Two Story
Bedrooms 5
Full Baths 4
Half Baths 1
Construction Status Resale
HOA Fees $335/qua
HOA Y/N Yes
Year Built 2000
Annual Tax Amount $7,490
Tax Year 2020
Contingent No Contingencies
Lot Size 7,800 Sqft
Descripción de la propiedad
WOW! THE TOTAL PACKAGE IN RED HOT HERON BAY! OVER 3,800 SQ. FT. LIVING AREA IN THIS NICELY APPOINTED LARGE FAMILY HOME WITH 5 BR + OFFICE + SITTING ROOM IN MASTER BR! HEATED SALT WATER RAISED SPA & POOL WITH OVERSIZED DOME SCREENED PAVER DECK! BEAUTIFUL WATERFRONT LOT! TRUE PRIDE OF OWNERSHIP BY ORIGINAL OWNER! 2 BRAND NEW A/C'S 2021! FULL ACCORDION & ROLL UP ELECTRONIC SHUTTERS! HUGE WHITE ISLAND KITCHEN WITH GRANITE COUNTERS & S/S APPLIANCES! NEW FLOORING! MARBLE MASTER BATH! SUMMER KITCHEN! PLEASE SEE FACT SHEET!
Location
State FL
County Broward County
Community L'Hermitage At Heron Bay
Area 3614
Direction CORAL RIDGE DRIVE NORTH OF SAWGRASS EXPRESSWAY TO HERON BAY BLVD., WEST TO HERON BAY South Gate, ENTER AND FOLLOW TO 3RD DEVELOPMENT ON THE RIGHT (L'HERMITAGE), MAKE RIGHT AND LEFT AT ROUND ABOUT TO 63RD STREET.
Interior
Interior Features Breakfast Bar, Breakfast Area, Dining Area, Separate/Formal Dining Room, Dual Sinks, Entrance Foyer, High Ceilings, Jetted Tub, Pantry, Sitting Area in Master, Separate Shower, Stacked Bedrooms, Upper Level Master, Walk-In Closet(s)
Heating Central, Electric, Zoned
Cooling Central Air, Electric, Zoned
Flooring Carpet, Tile, Wood
Furnishings Unfurnished
Window Features Blinds
Appliance Dryer, Dishwasher, Electric Range, Disposal, Microwave, Refrigerator, Washer
Exterior
Exterior Feature Fence, Patio, Storm/Security Shutters
Parking Features Attached
Garage Spaces 3.0
Pool Heated, In Ground, Pool, Screen Enclosure
Community Features Clubhouse, Gated, Home Owners Association
Utilities Available Cable Available
Waterfront Description Canal Front
View Y/N Yes
View Canal, Pool
Roof Type Spanish Tile
Porch Patio
Garage Yes
Building
Lot Description Interior Lot, Sprinklers Automatic, < 1/4 Acre
Faces South
Story 2
Sewer Public Sewer
Water Public
Architectural Style Detached, Two Story
Level or Stories Two
Structure Type Block
Construction Status Resale
Schools
Elementary Schools Park Trails
Middle Schools Westglades
High Schools Stoneman;Dougls
Others
Pets Allowed Size Limit, Yes
HOA Fee Include Common Areas,Maintenance Structure,Recreation Facilities,Security
Senior Community No
Tax ID 484106080510
Security Features Gated Community,Smoke Detector(s)
Acceptable Financing Conventional
Listing Terms Conventional
Financing Conventional
Special Listing Condition Listed As-Is
Pets Allowed Size Limit, Yes
Leer menos
Bought with South Pointe Drive Realty Inc


