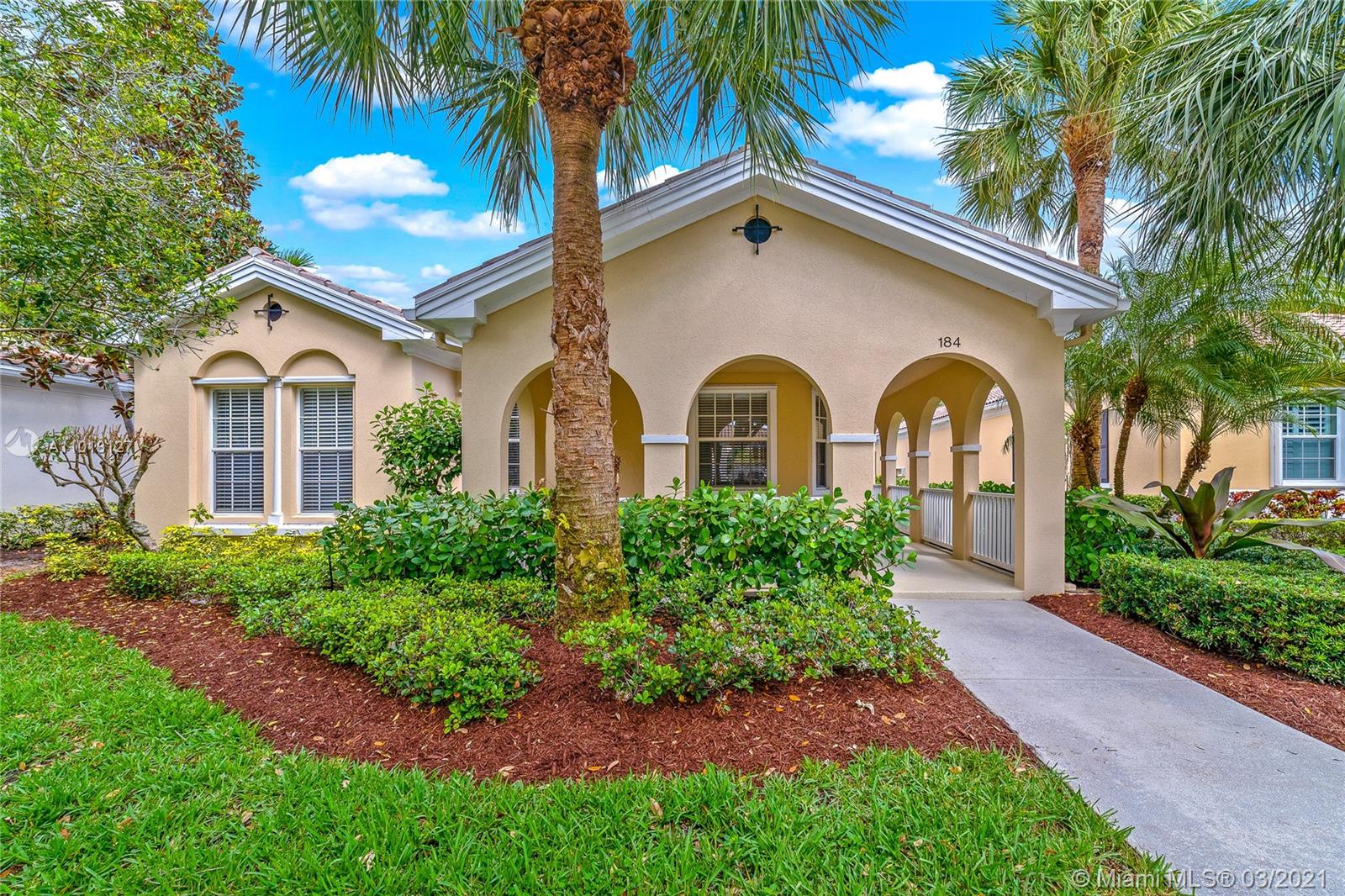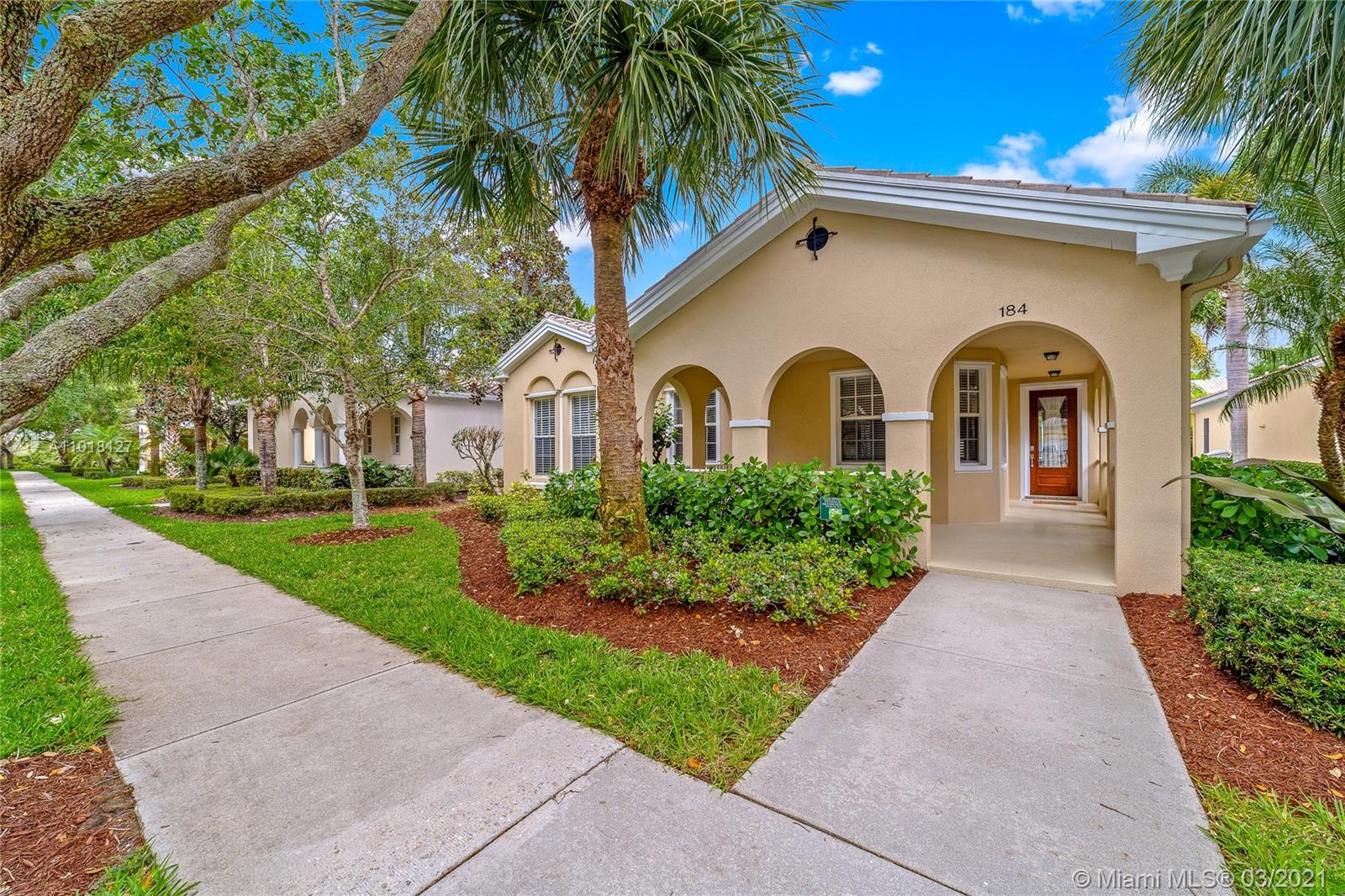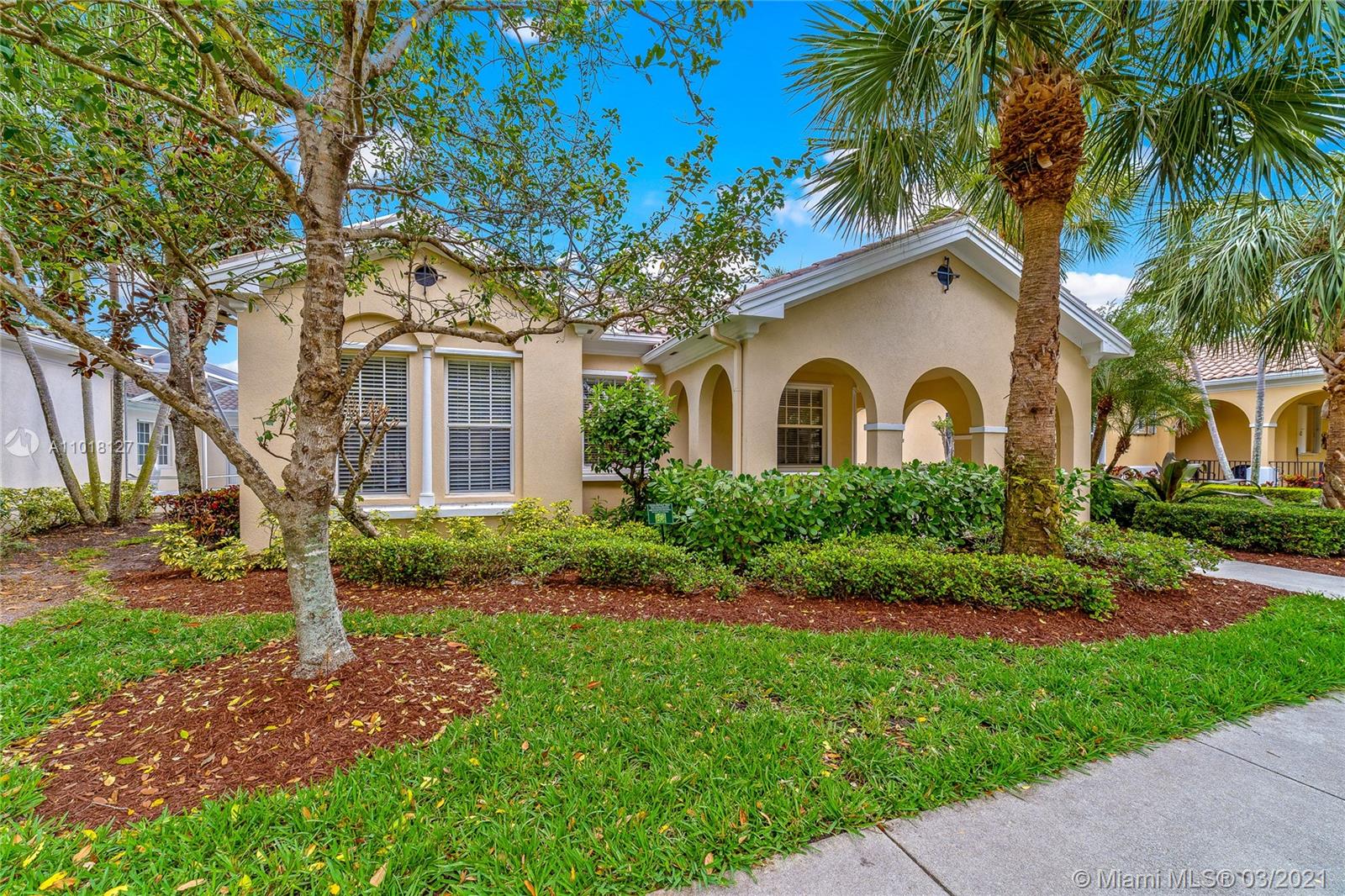Para obtener más información sobre el valor de una propiedad, contáctenos para una consulta gratuita.
184 San Remo Dr Jupiter, FL 33458
¿Quiere saber lo que puede valer su casa? Póngase en contacto con nosotros para una valoración gratuita.

Nuestro equipo está listo para ayudarle a vender su casa por el precio más alto posible, lo antes posible
Key Details
Sold Price $690,000
Property Type Single Family Home
Sub Type Single Family Residence
Listing Status Sold
Purchase Type For Sale
Square Footage 1,777 sqft
Price per Sqft $388
Subdivision Tuscany At Abacoa 2
MLS Listing ID A11018127
Sold Date 05/13/21
Style Detached,One Story
Bedrooms 3
Full Baths 2
Construction Status Resale
HOA Fees $313/mo
HOA Y/N Yes
Year Built 2004
Annual Tax Amount $8,380
Tax Year 2020
Contingent Pending Inspections
Lot Size 7,314 Sqft
Descripción de la propiedad
Stunning 3 bed 2 bath pool home located at Tuscany in Abacoa is available for sale. This beauty truly shines! Meticulously maintained, this home gleams with pride of ownership. Custom Built entertainment center with ship lap, fantastic covered porch, recessed lighting, 42" upper cabinetry, newer appliances, newer pool pump, tile floors throughout, high ceilings, enormous screened salt water pool, fenced in doggy area, tons of storage in garage with custom built upper cabinetry. This home has it all.
Location
State FL
County Palm Beach County
Community Tuscany At Abacoa 2
Area 5100
Direction Community to San Remo
Interior
Interior Features Breakfast Bar, Breakfast Area, Entrance Foyer, Eat-in Kitchen, Family/Dining Room, First Floor Entry, Garden Tub/Roman Tub, High Ceilings, Main Level Master, Pantry, Split Bedrooms, Walk-In Closet(s), Central Vacuum
Heating Central, Electric
Cooling Central Air, Ceiling Fan(s), Electric
Flooring Tile
Appliance Dryer, Dishwasher, Electric Range, Electric Water Heater, Disposal, Microwave, Refrigerator, Self Cleaning Oven, Washer
Laundry Washer Hookup, Dryer Hookup, Laundry Tub
Exterior
Exterior Feature Porch, Patio
Garage Spaces 2.0
Pool In Ground, Pool, Community
Community Features Clubhouse, Home Owners Association, Maintained Community, Other, Park, Pool, Street Lights, Sidewalks, Tennis Court(s)
Utilities Available Cable Available
View Pool
Roof Type Barrel,Concrete
Porch Patio, Wrap Around
Garage Yes
Building
Lot Description Sprinklers Automatic, < 1/4 Acre
Faces South
Story 1
Sewer Public Sewer
Water Public
Architectural Style Detached, One Story
Structure Type Block
Construction Status Resale
Schools
Elementary Schools Limestone Creek
Middle Schools Independence
Others
Pets Allowed Conditional, Yes
HOA Fee Include Common Areas,Cable TV,Maintenance Grounds,Maintenance Structure,Recreation Facilities
Senior Community No
Tax ID 30424114050002860
Security Features Smoke Detector(s)
Acceptable Financing Cash, Conventional, FHA 203(k), FHA, VA Loan
Listing Terms Cash, Conventional, FHA 203(k), FHA, VA Loan
Financing Conventional
Special Listing Condition Listed As-Is
Pets Allowed Conditional, Yes
Leer menos
Bought with Weichert, Realtors Sunshine Pr


