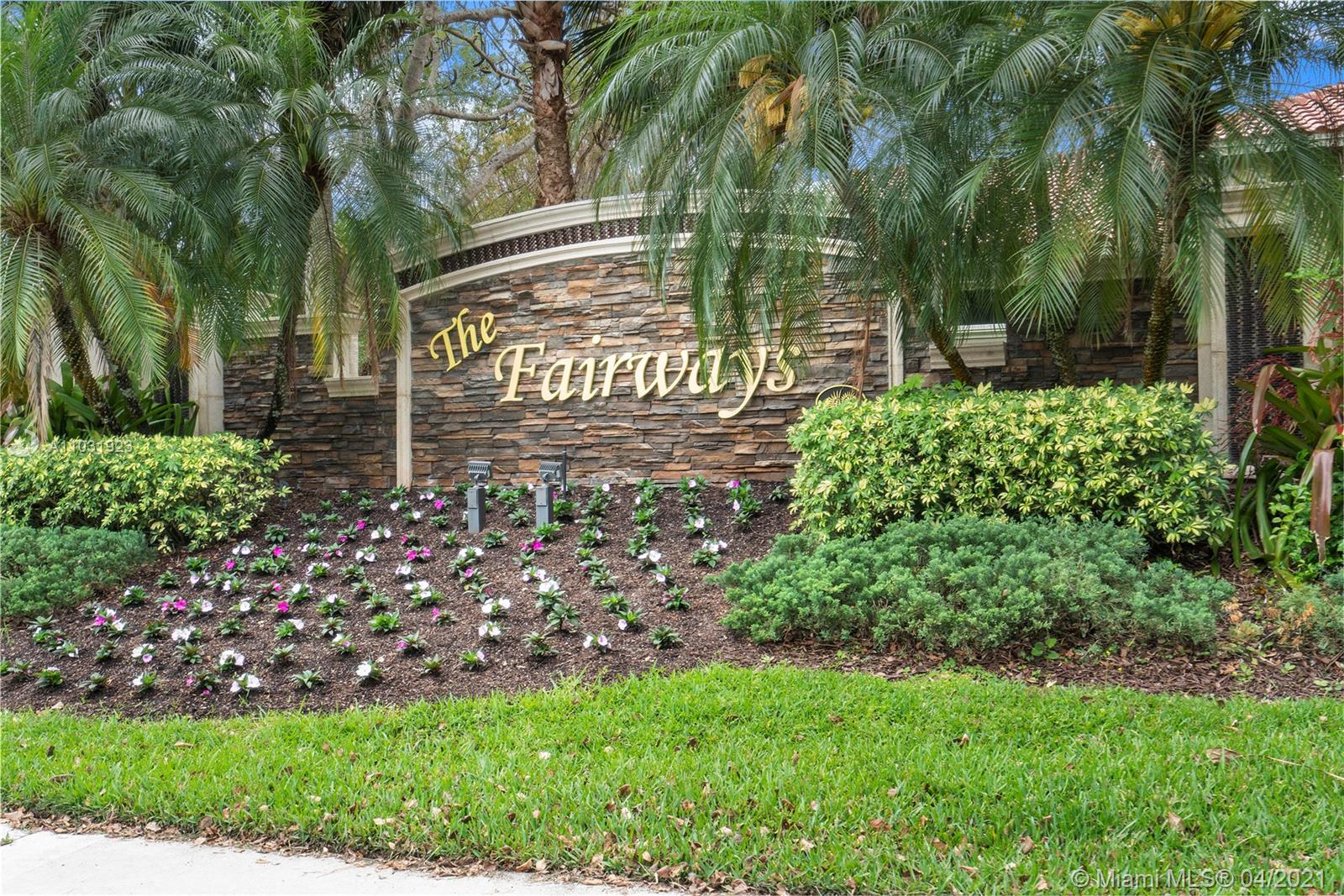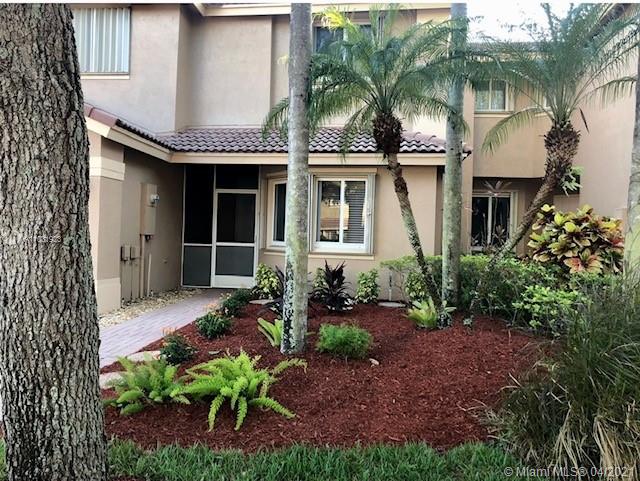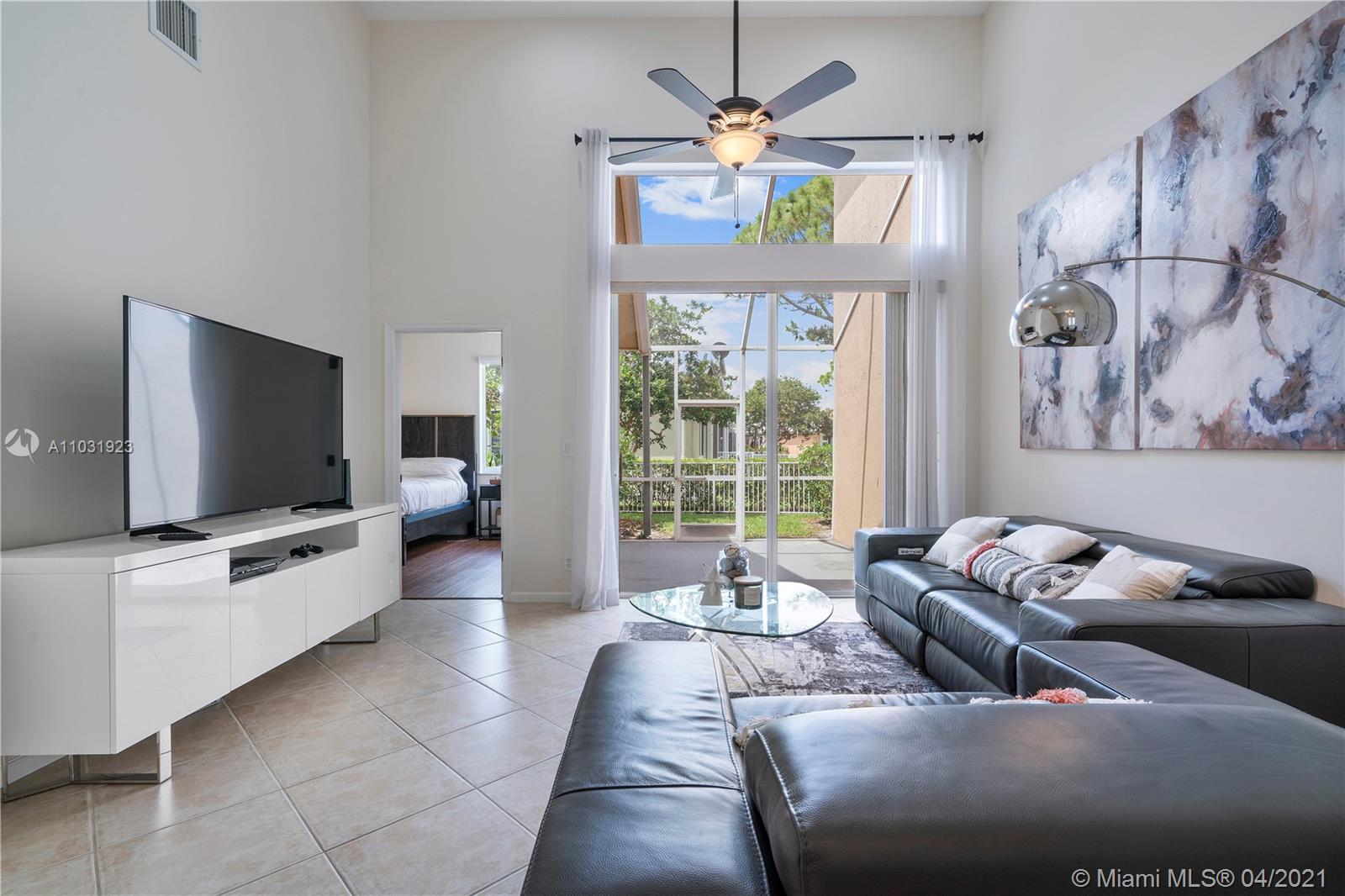Para obtener más información sobre el valor de una propiedad, contáctenos para una consulta gratuita.
5658 NW 125th Ave Coral Springs, FL 33076
¿Quiere saber lo que puede valer su casa? Póngase en contacto con nosotros para una valoración gratuita.

Nuestro equipo está listo para ayudarle a vender su casa por el precio más alto posible, lo antes posible
Key Details
Sold Price $412,500
Property Type Townhouse
Sub Type Townhouse
Listing Status Sold
Purchase Type For Sale
Square Footage 1,606 sqft
Price per Sqft $256
Subdivision Heron Bay 4
MLS Listing ID A11031923
Sold Date 05/26/21
Bedrooms 3
Full Baths 2
Half Baths 1
Construction Status Effective Year Built
HOA Fees $186/qua
HOA Y/N Yes
Year Built 2000
Annual Tax Amount $3,499
Tax Year 2020
Contingent No Contingencies
Descripción de la propiedad
Welcome home to prestigious Heron Bay! This beautiful 3 bedroom/2.5 bath features granite countertops, stainless steel appliances, a new washer and dryer, an enclosed patio, accordian shutters, volume ceilings and.... A BRAND NEW ROOF! This is a gated community with 2 clubhouses, resort style pools, tennis courts,playground, fitness center, gym, bike paths and a basketball court. A+ schools, close to shopping, restaurants and Sawgrass Expressway. This home includes all ceiling fixtures, fans, window treatments, a new reverse osmosis water filter and the flat screen TV. The bedroom, dining room furniture and living room furniture are for sale. Come and see it before it's gone!
Location
State FL
County Broward County
Community Heron Bay 4
Area 3614
Direction SAWGRASS NORTH ON CORAL RIDGE DRIVE THEN WEST ON HERON BAY BLVD. TAKE THIRD LEFT PAST THE GUARD GATE INTO THE FAIRWAYS COMMUNITY OF HERON BAY. PROPERTY IS ON THE RIGHT SIDE.
Interior
Interior Features Bedroom on Main Level, Entrance Foyer, First Floor Entry, Garden Tub/Roman Tub, High Ceilings, Main Level Master, Pantry, Split Bedrooms, Walk-In Closet(s)
Heating Central
Cooling Central Air, Ceiling Fan(s)
Flooring Ceramic Tile
Furnishings Negotiable
Window Features Blinds,Drapes
Appliance Dryer, Dishwasher, Electric Range, Electric Water Heater, Microwave, Refrigerator, Washer
Exterior
Exterior Feature Enclosed Porch
Parking Features Attached
Garage Spaces 1.0
Pool Association, Heated
Amenities Available Basketball Court, Business Center, Clubhouse, Fitness Center, Barbecue, Picnic Area, Playground, Pool, Sauna, Tennis Court(s), Trail(s)
View Y/N Yes
View Water
Porch Porch, Screened
Garage Yes
Building
Story 2
Level or Stories Two
Structure Type Block
Construction Status Effective Year Built
Others
Pets Allowed No Pet Restrictions, Yes
HOA Fee Include Common Areas,Recreation Facilities,Reserve Fund,Roof,Security,Trash
Senior Community No
Tax ID 484106100102
Acceptable Financing Cash, Conventional
Listing Terms Cash, Conventional
Financing Conventional
Pets Allowed No Pet Restrictions, Yes
Leer menos
Bought with Steigman Realty LLC


