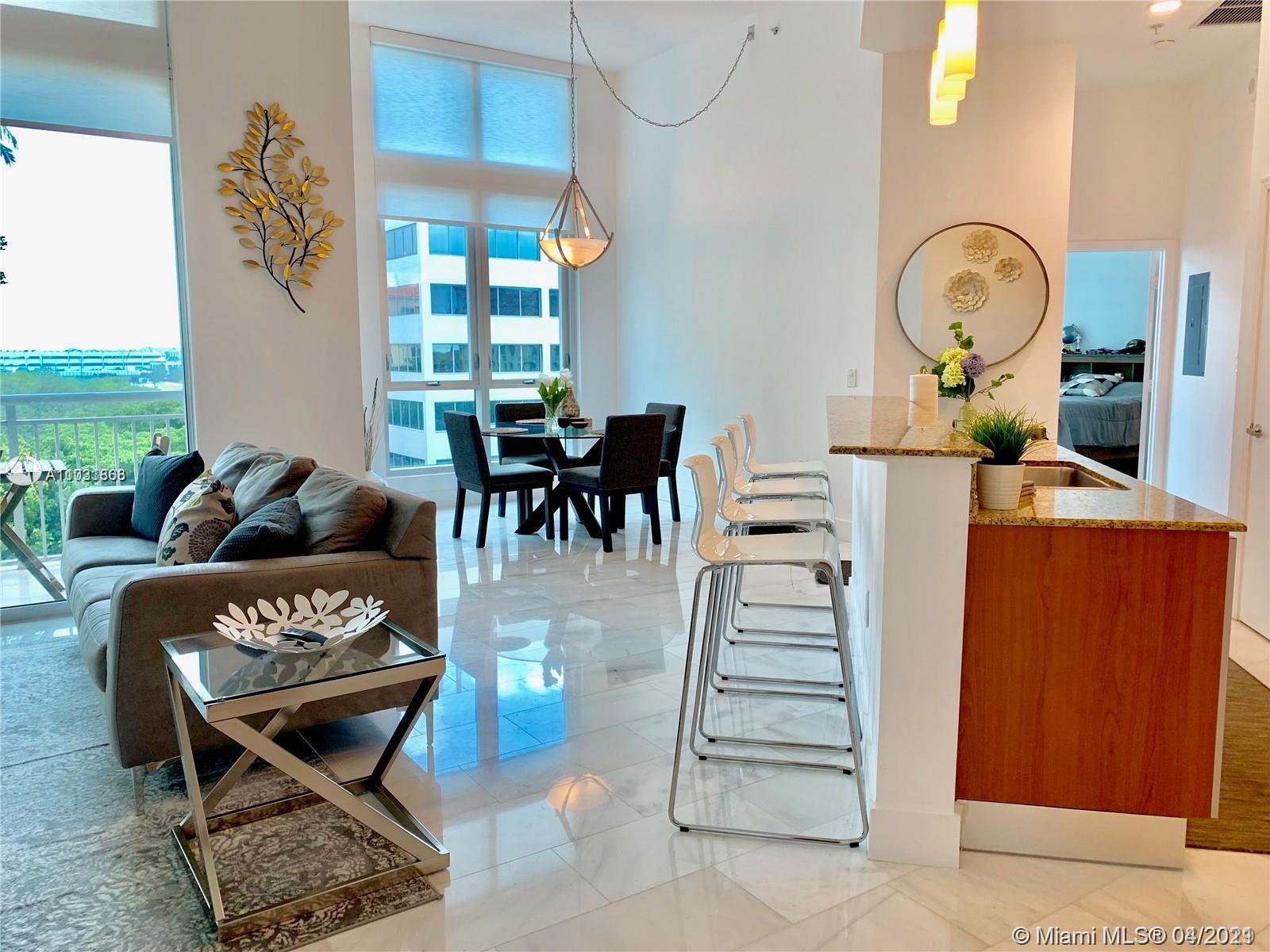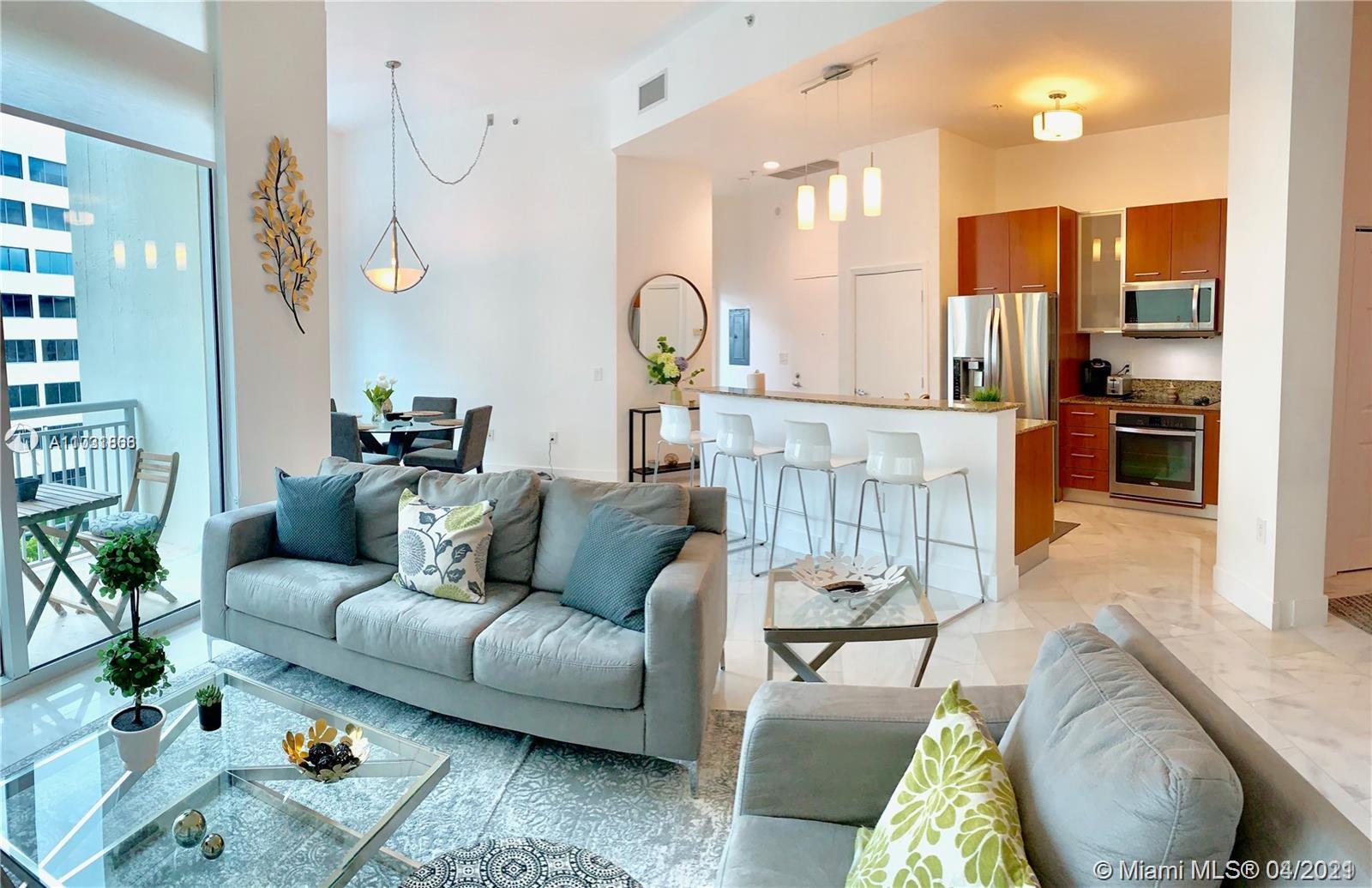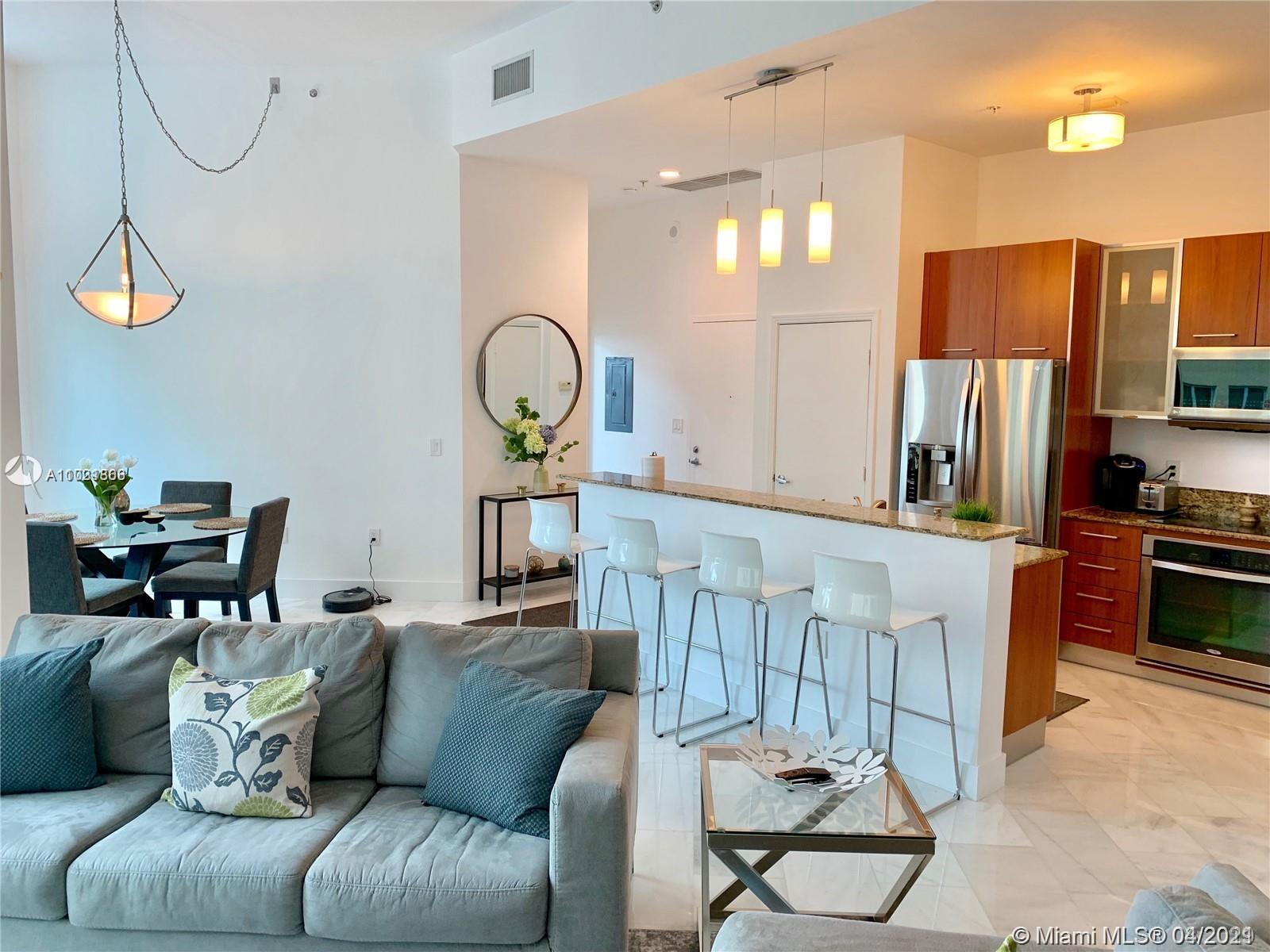Para obtener más información sobre el valor de una propiedad, contáctenos para una consulta gratuita.
9055 SW 73rd Ct #401 Pinecrest, FL 33156
¿Quiere saber lo que puede valer su casa? Póngase en contacto con nosotros para una valoración gratuita.

Nuestro equipo está listo para ayudarle a vender su casa por el precio más alto posible, lo antes posible
Key Details
Sold Price $430,000
Property Type Condo
Sub Type Condominium
Listing Status Sold
Purchase Type For Sale
Square Footage 1,419 sqft
Price per Sqft $303
Subdivision Metropolis I At Dadeland
MLS Listing ID A11031866
Sold Date 06/01/21
Style High Rise
Bedrooms 2
Full Baths 2
Construction Status Resale
HOA Fees $1,042/mo
HOA Y/N Yes
Year Built 2006
Annual Tax Amount $3,524
Tax Year 2020
Contingent 3rd Party Approval
Descripción de la propiedad
Turn Key, Stunning 2/2 + Den Upgraded Loft Unit With 13 Ft. Ceiling To Floor Windows! Den Can Be Used As Third Bedroom. Largest Loft Unit In The Building. Beautiful Porcelain Floors; Upgraded Baths With High End Finishes, New Air Conditioner Unit-2021, Shows Like A Model!. 1 Assigned Parking Space + Valet for a second car. Building Amenities Include 24 Hour Concierge, 2 Pools, Fitness Center, Club House, and Security. Minutes From Shopping, Restaurants, Entertainment, Major Roads And Highways. Walking Distance To Metro-Rail, Public, Trader Joe's, Restaurants And Dadeland Mall. A MUST SEE!
Location
State FL
County Miami-dade County
Community Metropolis I At Dadeland
Area 50
Direction From Dadeland Mall take Dadeland Boulevard 1-Block south, The Metropolis Towers are located in front of the Dadeland Marriott Hotels.
Interior
Interior Features Built-in Features, Bedroom on Main Level, Closet Cabinetry, Dual Sinks, Eat-in Kitchen, Living/Dining Room, Main Level Master, Walk-In Closet(s)
Heating Central
Cooling Central Air
Flooring Tile, Wood
Window Features Drapes,Impact Glass,Sliding
Appliance Dryer, Dishwasher, Electric Range, Disposal, Ice Maker, Microwave, Refrigerator, Trash Compactor, Washer
Exterior
Exterior Feature Balcony
Pool Association, Heated
Amenities Available Billiard Room, Business Center, Clubhouse, Community Kitchen, Elevator(s), Fitness Center, Pool, Sauna, Spa/Hot Tub, Trash
View Garden
Porch Balcony, Open
Garage No
Building
Building Description Block, Exterior Lighting
Faces North
Architectural Style High Rise
Structure Type Block
Construction Status Resale
Schools
Elementary Schools Kenwood
High Schools Killian Senior
Others
Pets Allowed Conditional, Yes
HOA Fee Include Association Management,Amenities,Common Areas,Other,Parking,Trash,Water
Senior Community No
Tax ID 30-50-02-086-0030
Security Features Smoke Detector(s)
Acceptable Financing Cash, Conventional
Listing Terms Cash, Conventional
Financing Cash
Special Listing Condition Listed As-Is
Pets Allowed Conditional, Yes
Leer menos
Bought with United Real Estate Miami


