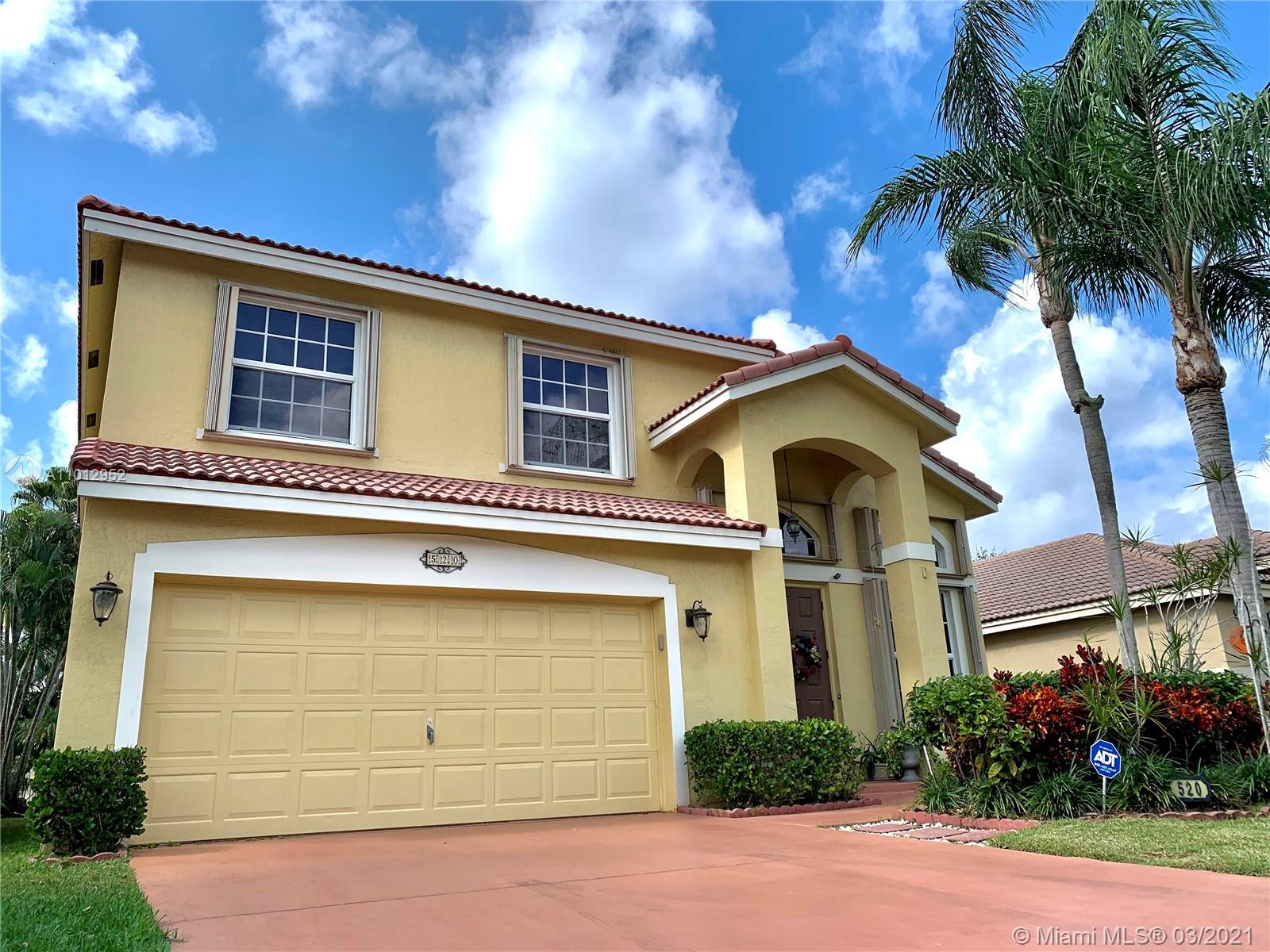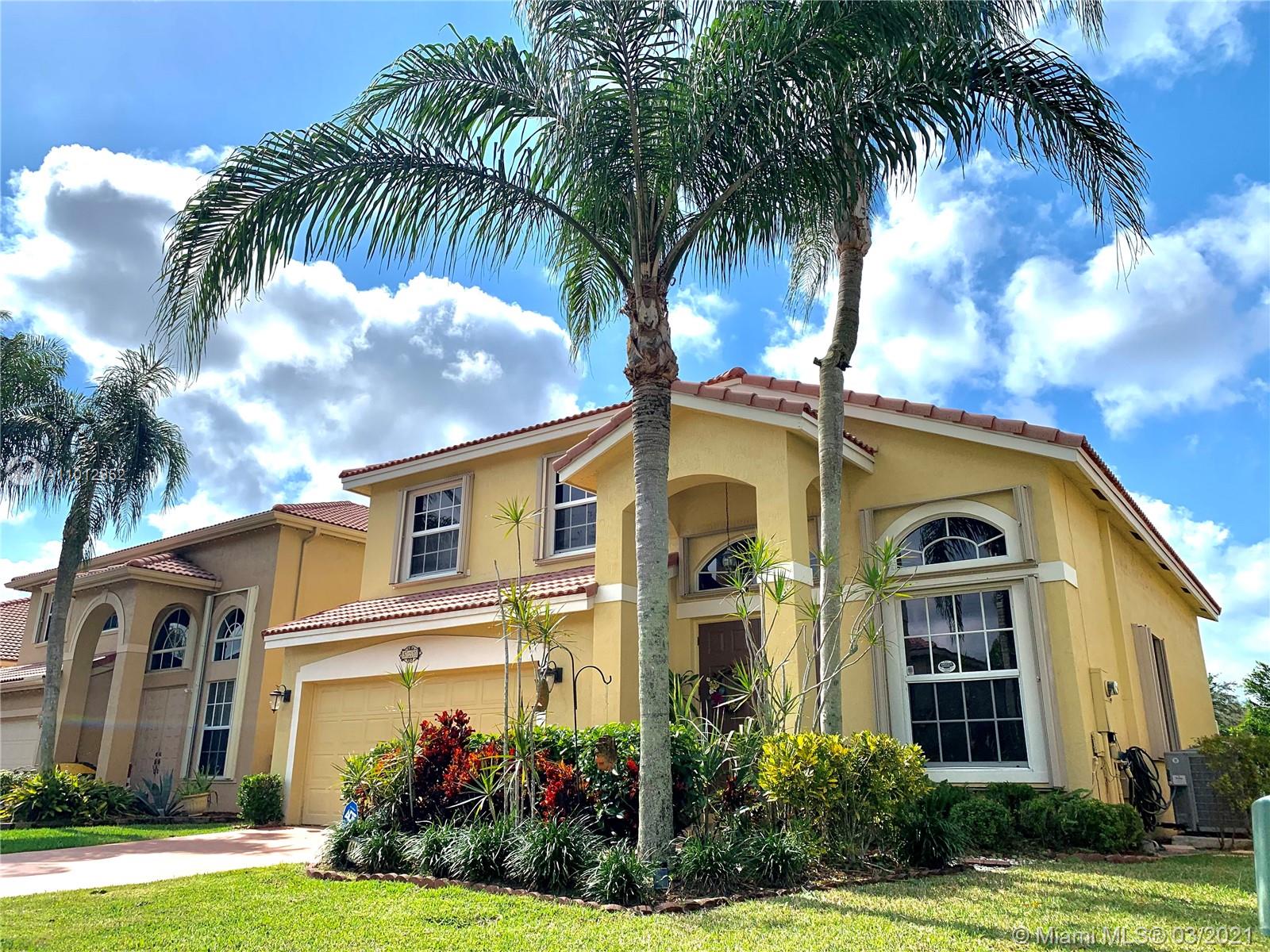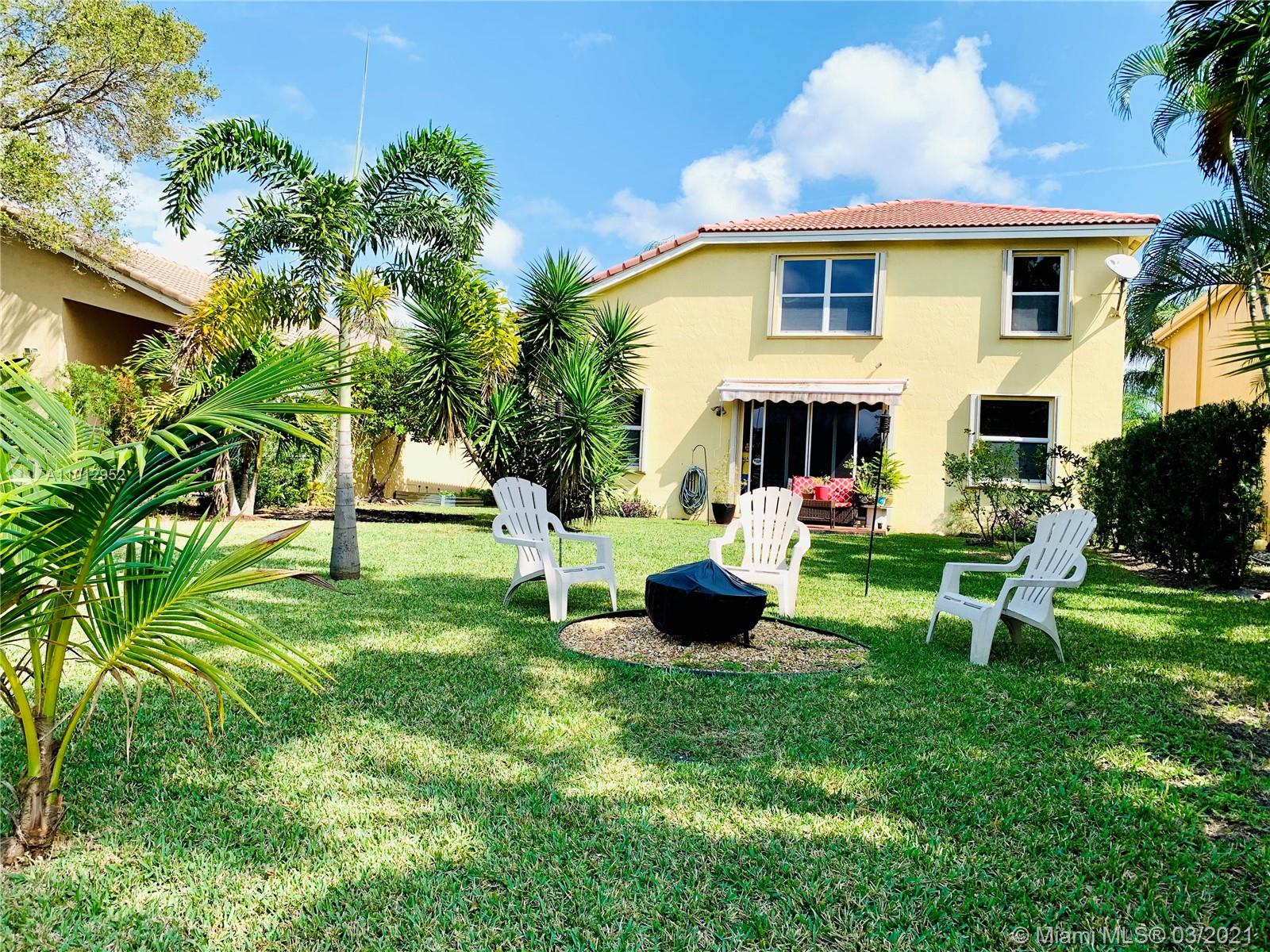Para obtener más información sobre el valor de una propiedad, contáctenos para una consulta gratuita.
520 NW 115th Way Coral Springs, FL 33071
¿Quiere saber lo que puede valer su casa? Póngase en contacto con nosotros para una valoración gratuita.

Nuestro equipo está listo para ayudarle a vender su casa por el precio más alto posible, lo antes posible
Key Details
Sold Price $450,000
Property Type Single Family Home
Sub Type Single Family Residence
Listing Status Sold
Purchase Type For Sale
Square Footage 2,048 sqft
Price per Sqft $219
Subdivision Coral Ridge Drive Commerc
MLS Listing ID A11012952
Sold Date 05/03/21
Style Detached,Two Story
Bedrooms 4
Full Baths 3
Construction Status New Construction
HOA Fees $83/mo
HOA Y/N Yes
Year Built 1999
Annual Tax Amount $5,855
Tax Year 2020
Contingent No Contingencies
Lot Size 5,039 Sqft
Descripción de la propiedad
Rarely available upgraded home in Summer Wind. Located 2 minutes from the Sawgrass Expy, with A-Rated schools. Beautifully upgraded gourmet kitchen with 42' cabinets, granite counters/backsplash, & stainless steel appliance package. Upgraded downstairs bath. One guest bedroom & full bath down, master & other bedrooms up. Accordion shutters, tinted windows, LED lighting inside, upgraded faucets and lighting fixtures, designer fans, wired for generator, New water heater. SHOWINGS WILL BEGING AT OPEN HOUSE MARCH 20TH-21ST
Location
State FL
County Broward County
Community Coral Ridge Drive Commerc
Area 3628
Direction Atlantic Blvd. to Coral Ridge Drive south. Make first right (west) into Summer Wind. onto NW 5th Street, becomes NW 6th Place, make Left on NW 115th Way to house on Right.
Interior
Interior Features Bedroom on Main Level, Breakfast Area, Dining Area, Separate/Formal Dining Room, Eat-in Kitchen, First Floor Entry, High Ceilings, Living/Dining Room, Upper Level Master, Vaulted Ceiling(s), Walk-In Closet(s), Attic
Heating Central, Electric
Cooling Central Air, Electric
Flooring Carpet, Tile
Furnishings Unfurnished
Window Features Blinds
Appliance Dryer, Dishwasher, Electric Range, Disposal, Microwave, Refrigerator, Washer
Exterior
Exterior Feature Lighting
Parking Features Attached
Garage Spaces 2.0
Pool None, Community
Community Features Maintained Community, Pool
Utilities Available Cable Available
Waterfront Description Lake Front,Waterfront
View Y/N Yes
View Lake
Roof Type Spanish Tile
Garage Yes
Building
Lot Description Sprinklers Automatic, < 1/4 Acre
Faces North
Story 2
Sewer Public Sewer
Water Public
Architectural Style Detached, Two Story
Level or Stories Two
Structure Type Block
Construction Status New Construction
Schools
Elementary Schools Riverside
Middle Schools Ramblewood Middle
High Schools Taravella
Others
Pets Allowed Size Limit, Yes
Senior Community No
Tax ID 484132040160
Security Features Security System Owned,Smoke Detector(s)
Acceptable Financing Cash, Conventional, FHA, VA Loan
Listing Terms Cash, Conventional, FHA, VA Loan
Financing Cash
Special Listing Condition Listed As-Is
Pets Allowed Size Limit, Yes
Leer menos
Bought with RE/MAX Preferred


