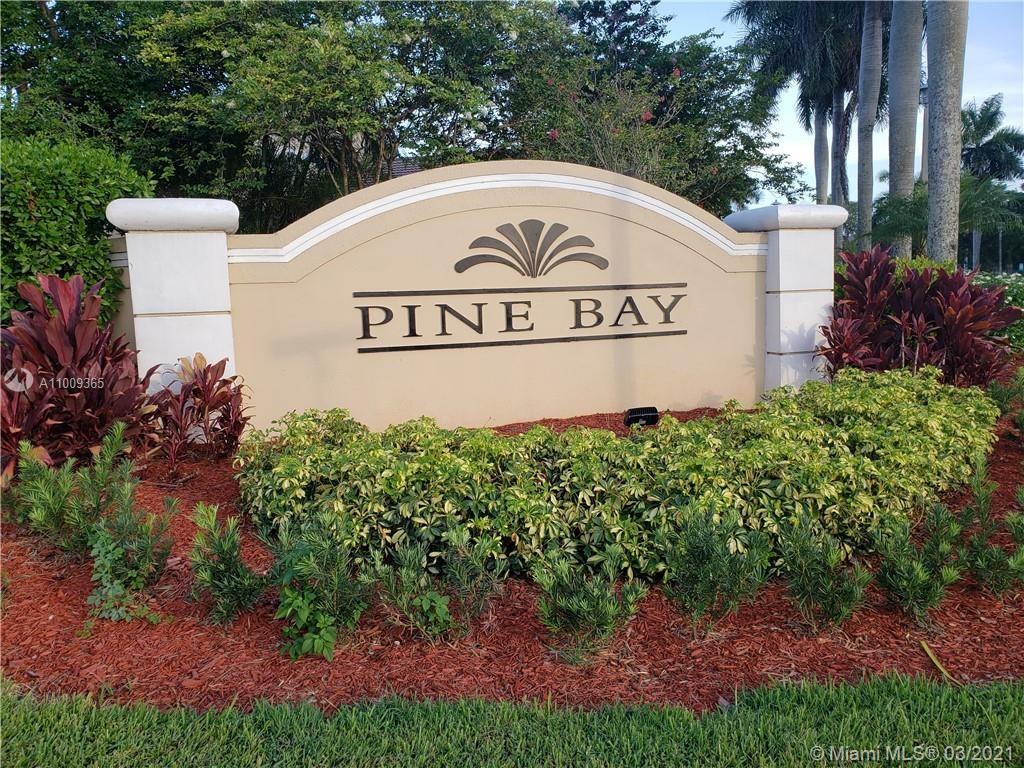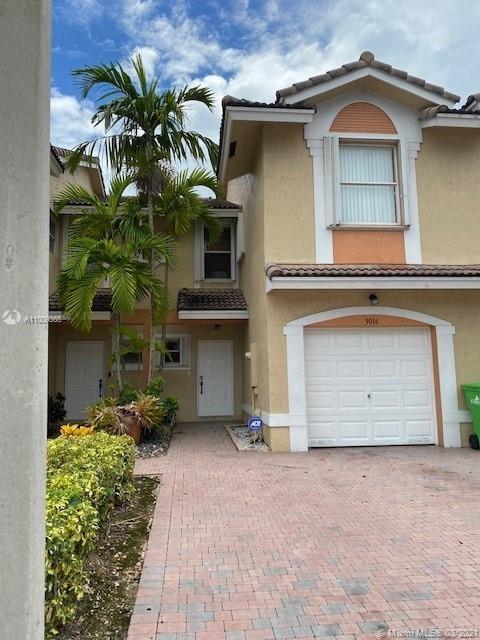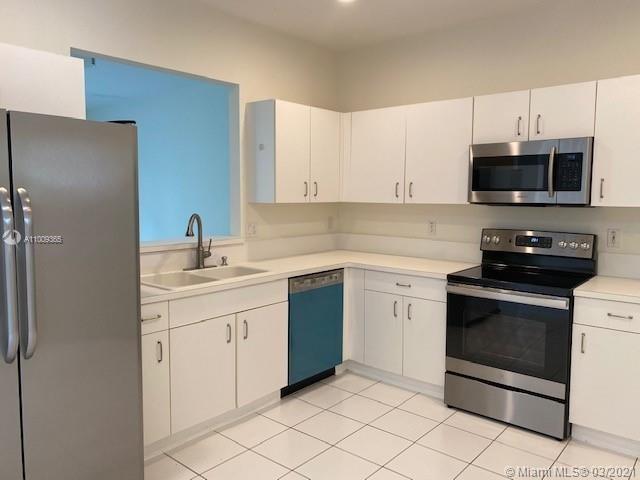Para obtener más información sobre el valor de una propiedad, contáctenos para una consulta gratuita.
9064 NW 55th Ct #9064 Sunrise, FL 33351
¿Quiere saber lo que puede valer su casa? Póngase en contacto con nosotros para una valoración gratuita.

Nuestro equipo está listo para ayudarle a vender su casa por el precio más alto posible, lo antes posible
Key Details
Sold Price $277,000
Property Type Townhouse
Sub Type Townhouse
Listing Status Sold
Purchase Type For Sale
Square Footage 1,396 sqft
Price per Sqft $198
Subdivision C & P Properties Plat
MLS Listing ID A11009365
Sold Date 03/31/21
Style Cluster Home,High Rise
Bedrooms 3
Full Baths 2
Half Baths 1
Construction Status New Construction
HOA Fees $160/mo
HOA Y/N Yes
Year Built 1999
Annual Tax Amount $4,634
Tax Year 2020
Contingent No Contingencies
Descripción de la propiedad
Location! Location! This gorgeous Townhouse 3 bedroom, 2.5 baths has everything you need! Big enough kitchen to set a breakfast table | Open Floorplan | Fantastic Natural Light | Lake View | Master Bedroom with Tray Ceiling & Walk-In Shower | Upstairs Laundry | Tiled Floors | 1 Garage with extra parking on front plus guest parking | Community Pool | Low monthly Association fee $160 includes: Gate, Security Patrol, Master Insurance, Exterior Maintenance. Community located next to Discovery Elementary School | Just Minutes from Sawgrass Expressway & Sawgrass Mills Mall close to main highways. Well maintained unit offers spacious updated kitchen appliances. Tile flooring downstairs, carpet upstairs, very stable neighborhood that offers a community pool steps away.
Location
State FL
County Broward County
Community C & P Properties Plat
Area 3840
Direction Commercial Blvd West of Pine Island On South side of Commercial
Interior
Interior Features Eat-in Kitchen, First Floor Entry, High Ceilings, Kitchen/Dining Combo, Living/Dining Room, Upper Level Master, Walk-In Closet(s)
Heating Central, Electric
Cooling Central Air
Flooring Carpet, Tile
Appliance Dryer, Dishwasher, Electric Water Heater, Disposal, Ice Maker, Microwave, Refrigerator, Self Cleaning Oven, Washer
Exterior
Exterior Feature Patio
Parking Features Attached
Garage Spaces 1.0
Pool Association
Utilities Available Cable Available
Amenities Available Pool
Waterfront Description Lake Front
View Y/N Yes
View Lake
Porch Patio
Garage Yes
Building
Building Description Block, Exterior Lighting
Faces Northwest
Story 2
Architectural Style Cluster Home, High Rise
Level or Stories Two
Structure Type Block
Construction Status New Construction
Schools
Elementary Schools Discovery
Middle Schools Westpine
High Schools Piper
Others
Pets Allowed Conditional, Yes
HOA Fee Include Common Areas,Insurance,Legal/Accounting,Maintenance Grounds,Security
Senior Community No
Tax ID 494117310063
Security Features Smoke Detector(s)
Acceptable Financing Cash, Conventional, FHA, VA Loan
Listing Terms Cash, Conventional, FHA, VA Loan
Financing FHA
Special Listing Condition Listed As-Is
Pets Allowed Conditional, Yes
Leer menos
Bought with United Realty Group, Inc


