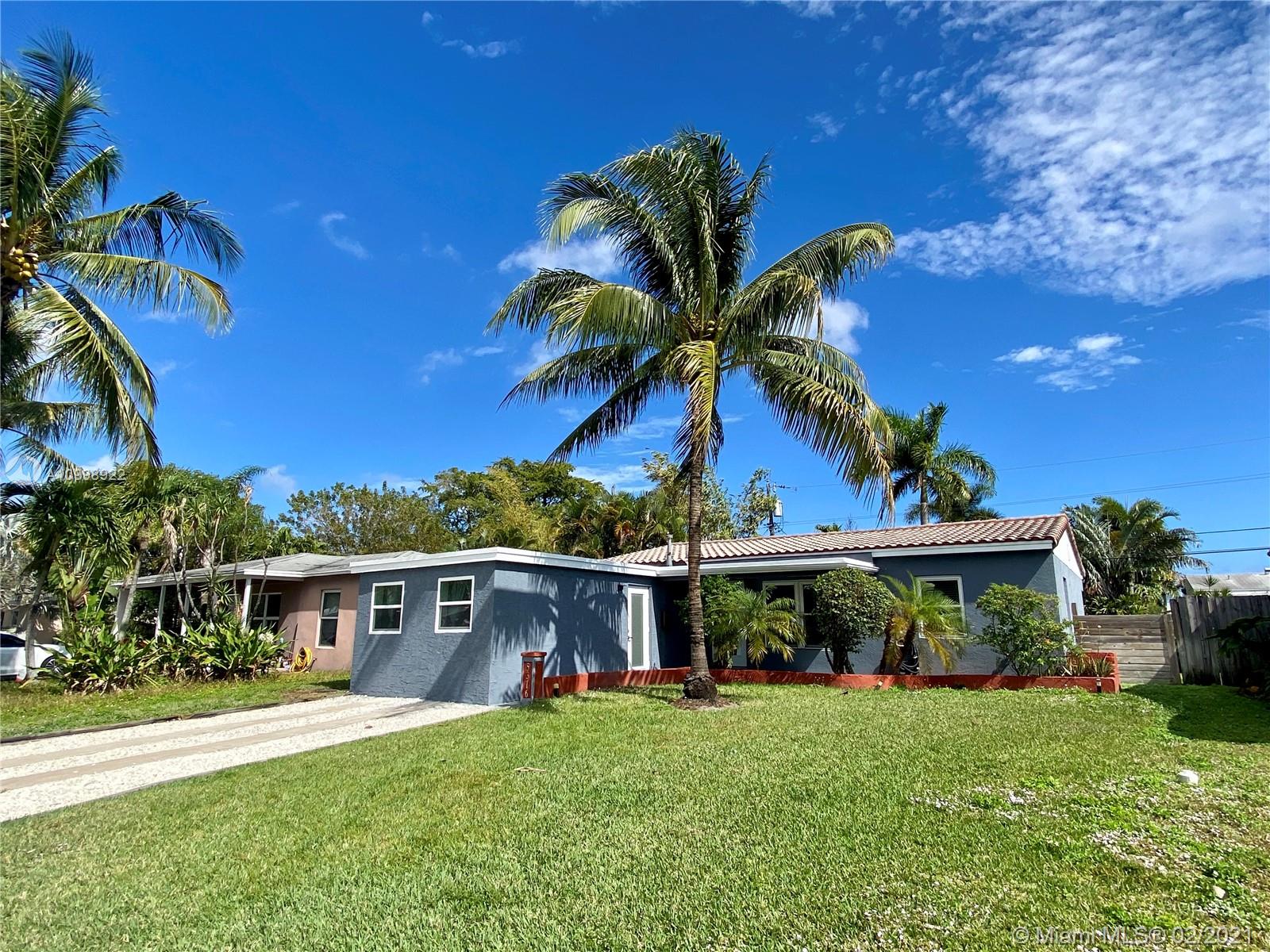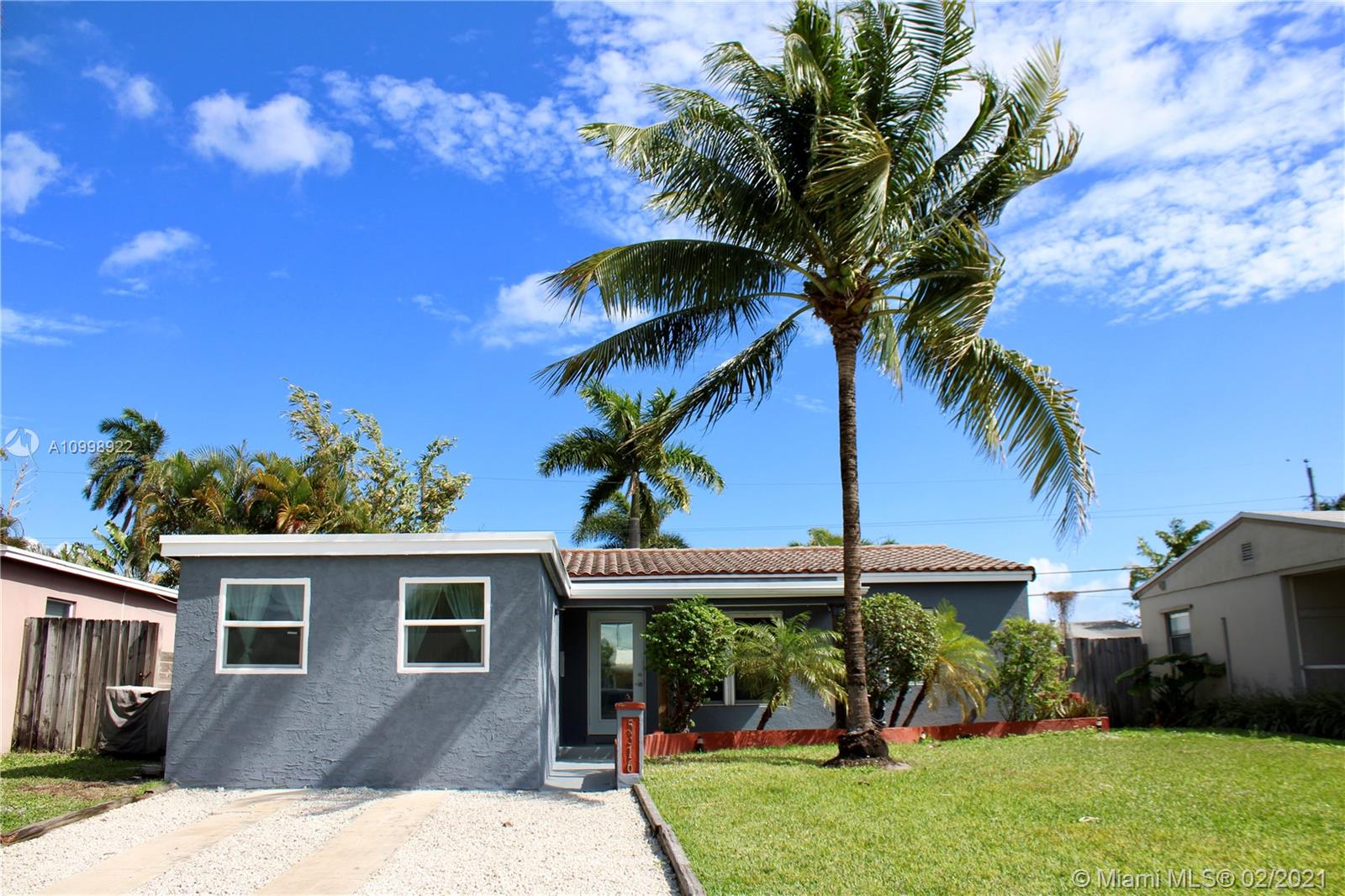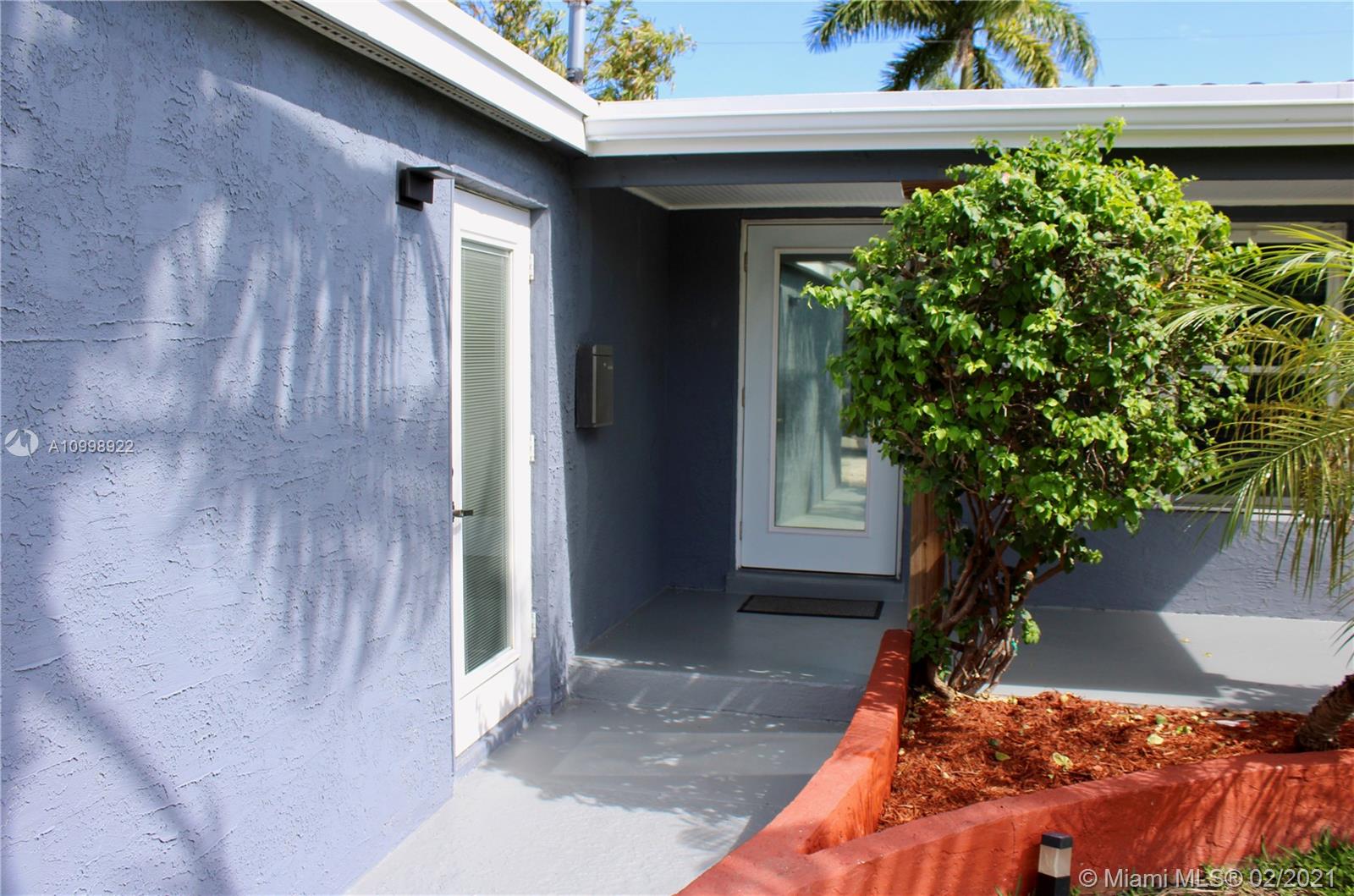Para obtener más información sobre el valor de una propiedad, contáctenos para una consulta gratuita.
5316 NE 3rd Ter Oakland Park, FL 33334
¿Quiere saber lo que puede valer su casa? Póngase en contacto con nosotros para una valoración gratuita.

Nuestro equipo está listo para ayudarle a vender su casa por el precio más alto posible, lo antes posible
Key Details
Sold Price $378,000
Property Type Single Family Home
Sub Type Single Family Residence
Listing Status Sold
Purchase Type For Sale
Square Footage 1,454 sqft
Price per Sqft $259
Subdivision North Andrews Terrace Sec
MLS Listing ID A10998922
Sold Date 03/29/21
Style Detached,One Story
Bedrooms 3
Full Baths 2
Construction Status Effective Year Built
HOA Y/N No
Year Built 1958
Annual Tax Amount $4,675
Tax Year 2020
Contingent Pending Inspections
Lot Size 5,251 Sqft
Descripción de la propiedad
Fully renovated in 2018, 3 bedroom 2 bathroom single family home in Oakland Park. Porcelain tile floors throughout the house, Quartz counter tops in kitchen, Stainless steel appliances, Glass tile backsplash, Impact windows and doors, A/C replaced in 2018,Over size shower in master bathroom, LED lighting and Crown molding, Outside motion censor lighting, Washer and Dryer. Fully permitted additional 160 sq foot home office with A/C and private entrance. Just minutes to I95
Location
State FL
County Broward County
Community North Andrews Terrace Sec
Area 3440
Direction I95 to Cypress Creek exit east to Andrews Ave make right on 53rd Court to 3rd terrace 2nd house on the left. Florida Turnpike to Commercial Blvd east to Andrews Ave make left to 53rd Court make right to 3rd Terrace 2nd house on the left
Interior
Interior Features Bedroom on Main Level, First Floor Entry, Living/Dining Room, Main Level Master, Split Bedrooms
Heating Central
Cooling Central Air, Ceiling Fan(s)
Flooring Other
Furnishings Unfurnished
Appliance Dryer, Dishwasher, Electric Range, Electric Water Heater, Disposal, Ice Maker, Refrigerator, Self Cleaning Oven, Washer
Exterior
Exterior Feature Deck, Fence, Security/High Impact Doors, Lighting, Shed
Pool None
Community Features Street Lights
Utilities Available Cable Available
View Garden
Roof Type Barrel,Shingle
Porch Deck
Garage No
Building
Lot Description Sprinklers Automatic, < 1/4 Acre
Faces Northeast
Story 1
Sewer Public Sewer
Water Public
Architectural Style Detached, One Story
Structure Type Block
Construction Status Effective Year Built
Others
Pets Allowed No Pet Restrictions, Yes
Senior Community No
Tax ID 494215062310
Security Features Smoke Detector(s)
Acceptable Financing Cash, Conventional, FHA
Listing Terms Cash, Conventional, FHA
Financing VA
Special Listing Condition Listed As-Is
Pets Allowed No Pet Restrictions, Yes
Leer menos
Bought with RE/MAX Experience


