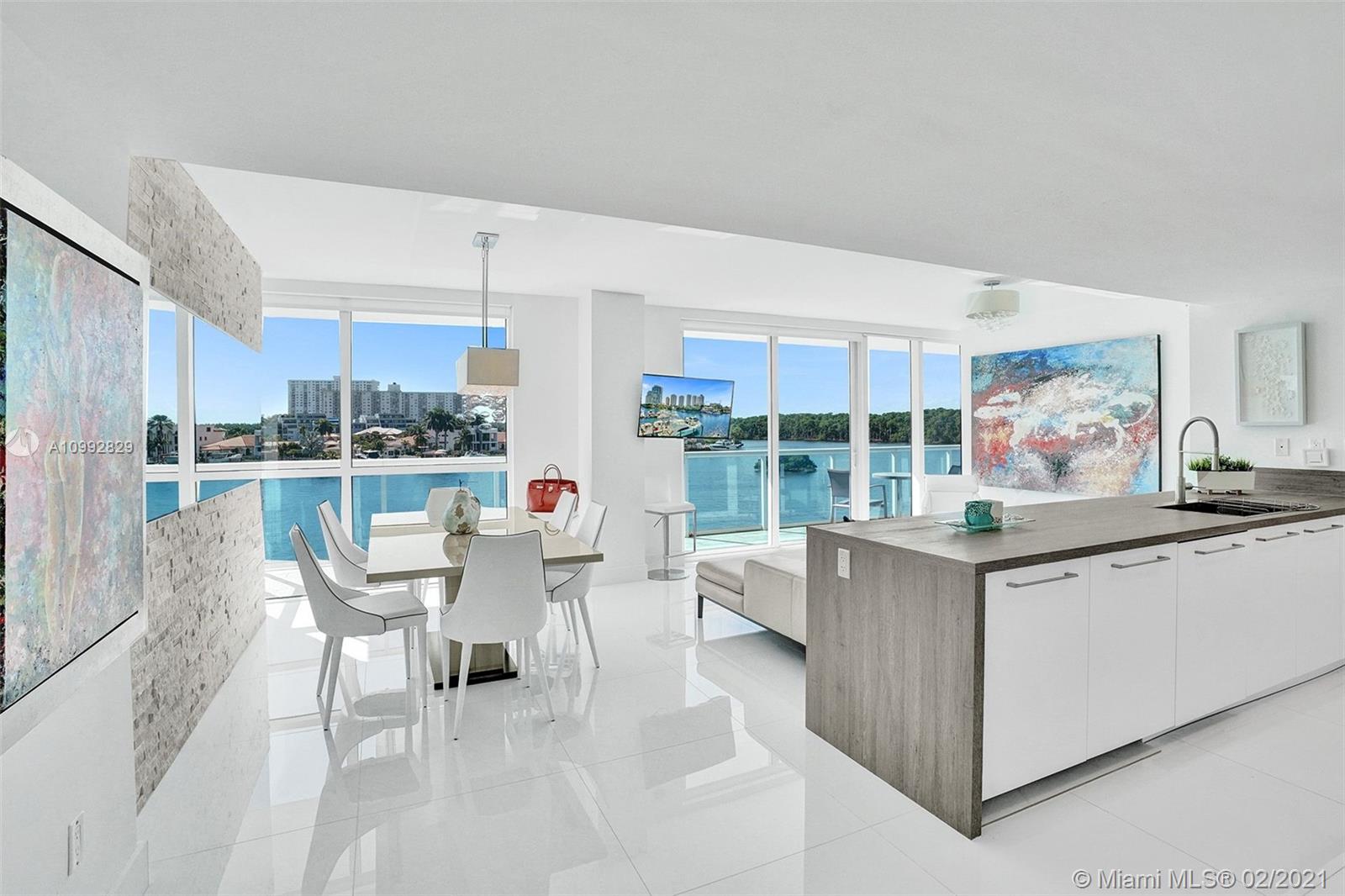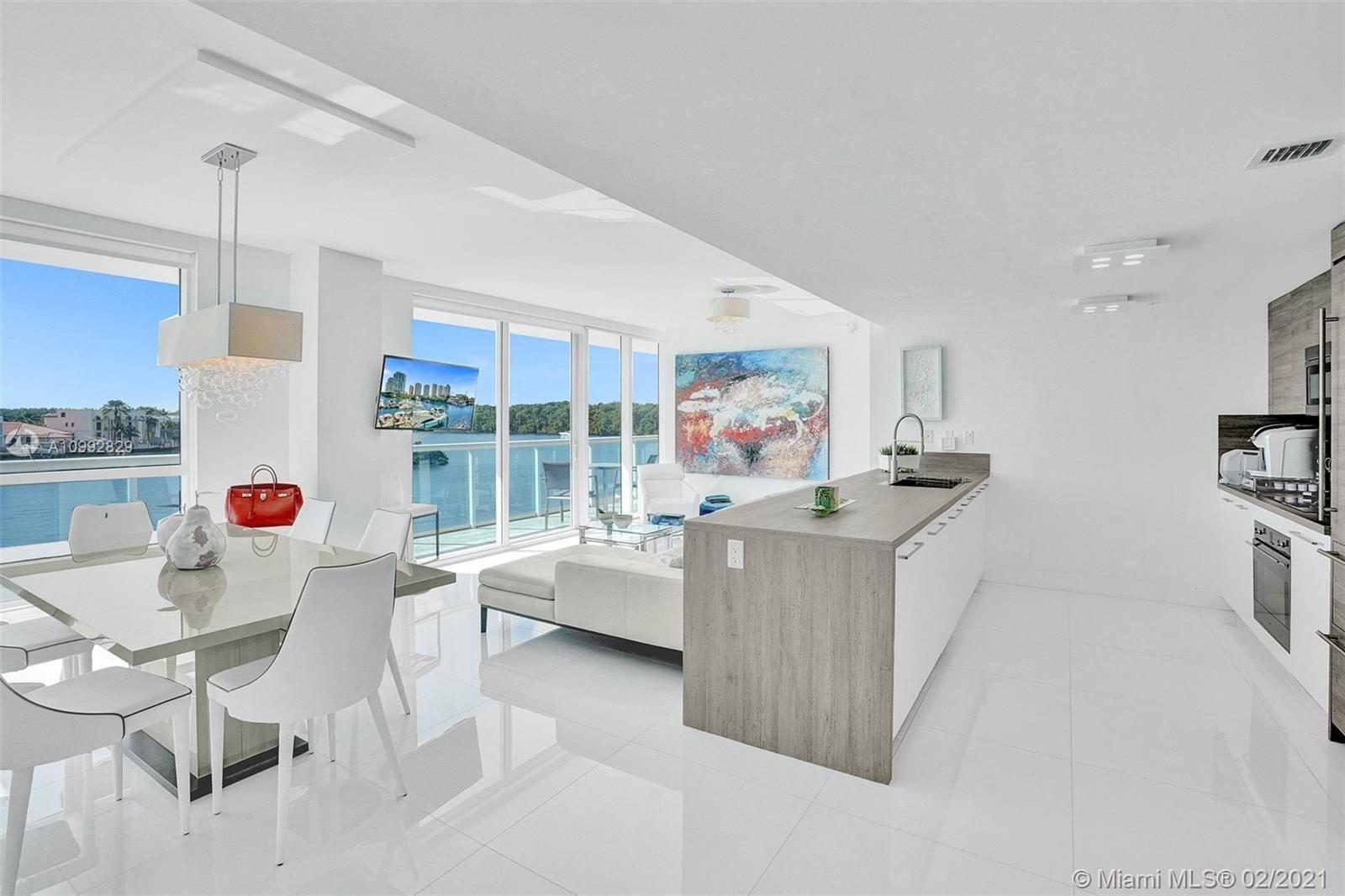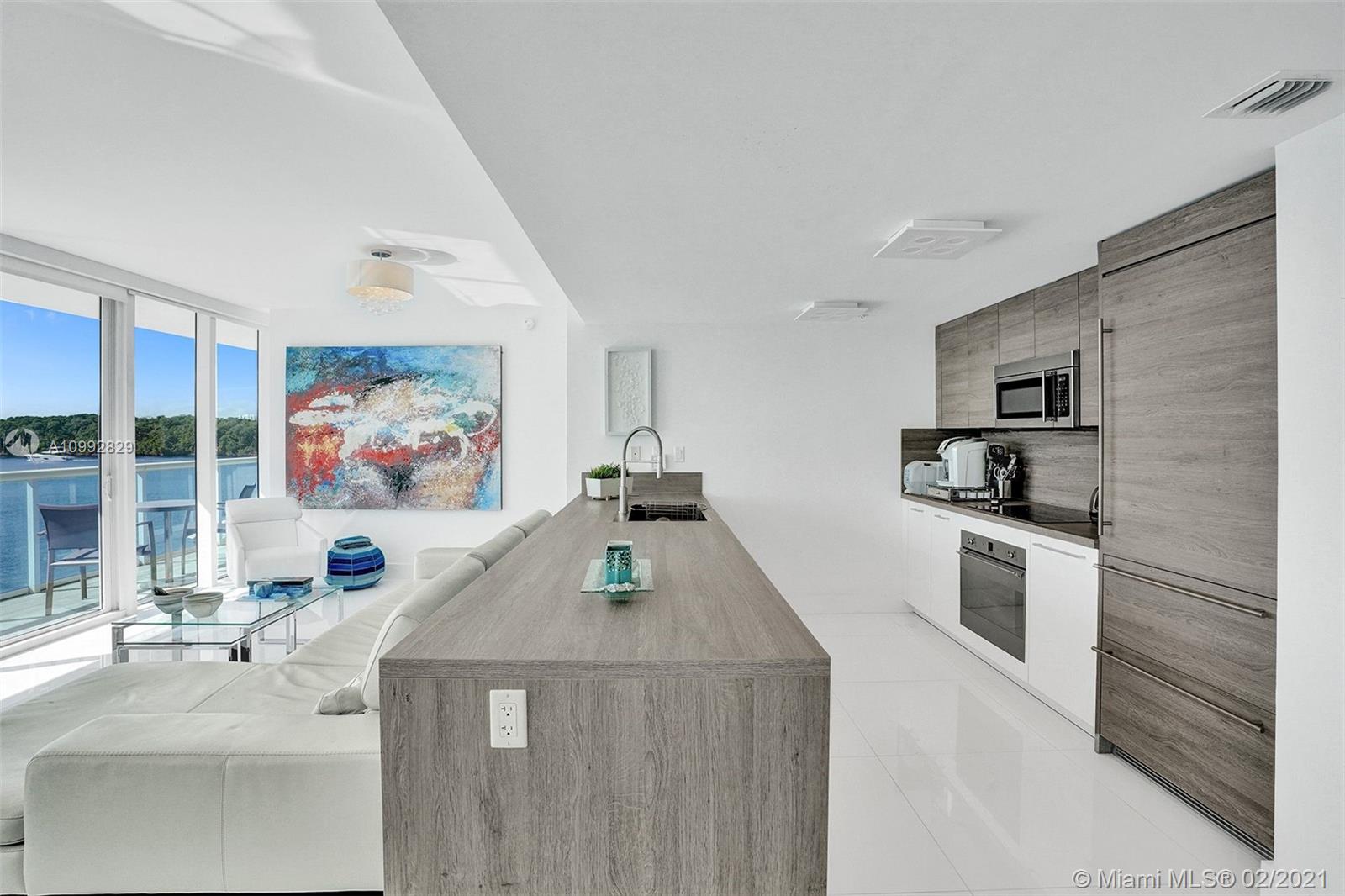Para obtener más información sobre el valor de una propiedad, contáctenos para una consulta gratuita.
400 Sunny Isles Blvd #319 Sunny Isles Beach, FL 33160
¿Quiere saber lo que puede valer su casa? Póngase en contacto con nosotros para una valoración gratuita.

Nuestro equipo está listo para ayudarle a vender su casa por el precio más alto posible, lo antes posible
Key Details
Sold Price $690,000
Property Type Condo
Sub Type Condominium
Listing Status Sold
Purchase Type For Sale
Square Footage 1,330 sqft
Price per Sqft $518
Subdivision 400 Sunny Isles Condo Eas
MLS Listing ID A10992829
Sold Date 04/15/21
Style High Rise
Bedrooms 3
Full Baths 2
Half Baths 1
Construction Status New Construction
HOA Fees $913/mo
HOA Y/N Yes
Year Built 2015
Annual Tax Amount $8,785
Tax Year 2020
Contingent Pending Inspections
Descripción de la propiedad
Sublime water views from every room in this home. Beautiful flooring and lots of closet space have been added to make this an even more comfortable and relaxing condo. Located close to everything. Steps from the beach, and a short drive to Bal Harbour Shops or Aventura Mall, makes the extra closet space so worthwhile. You will wake up with a smile every day as you open your eyes to water and sunshine. This property has been meticulously kept and enjoyed. YOu can tell by the wonderful energy that greets you when you first walk in. It's easy to never want to leave.
Location
State FL
County Miami-dade County
Community 400 Sunny Isles Condo Eas
Area 22
Interior
Interior Features Breakfast Bar, Bedroom on Main Level, Closet Cabinetry, Dual Sinks, Living/Dining Room, Main Level Master, Main Living Area Entry Level, Bay Window
Heating Central
Cooling Central Air
Flooring Ceramic Tile
Furnishings Unfurnished
Window Features Impact Glass
Appliance Dryer, Dishwasher, Disposal, Refrigerator, Washer
Exterior
Exterior Feature Balcony
Parking Features Attached
Pool Association
Utilities Available Cable Available
Amenities Available Marina, Business Center, Clubhouse, Fitness Center, Barbecue, Picnic Area, Playground, Pool, Sauna, Tennis Court(s), Elevator(s)
Waterfront Description Bay Front,Intracoastal Access,Ocean Access
View Y/N Yes
View Bay, Intercoastal, Ocean
Porch Balcony, Open
Garage Yes
Building
Faces South
Architectural Style High Rise
Structure Type Block
Construction Status New Construction
Schools
Elementary Schools Norman S. Edelcup K-8
Middle Schools Highland Oaks
High Schools Alonzo And Tracy Mourning Sr. High
Others
Pets Allowed Conditional, Yes, Pet Restrictions
HOA Fee Include Amenities,Common Areas
Senior Community No
Tax ID 31-22-14-042-0760
Security Features Fire Sprinkler System
Acceptable Financing Cash, Conventional
Listing Terms Cash, Conventional
Financing Conventional
Special Listing Condition Listed As-Is
Pets Allowed Conditional, Yes, Pet Restrictions
Leer menos
Bought with Coldwell Banker Realty


