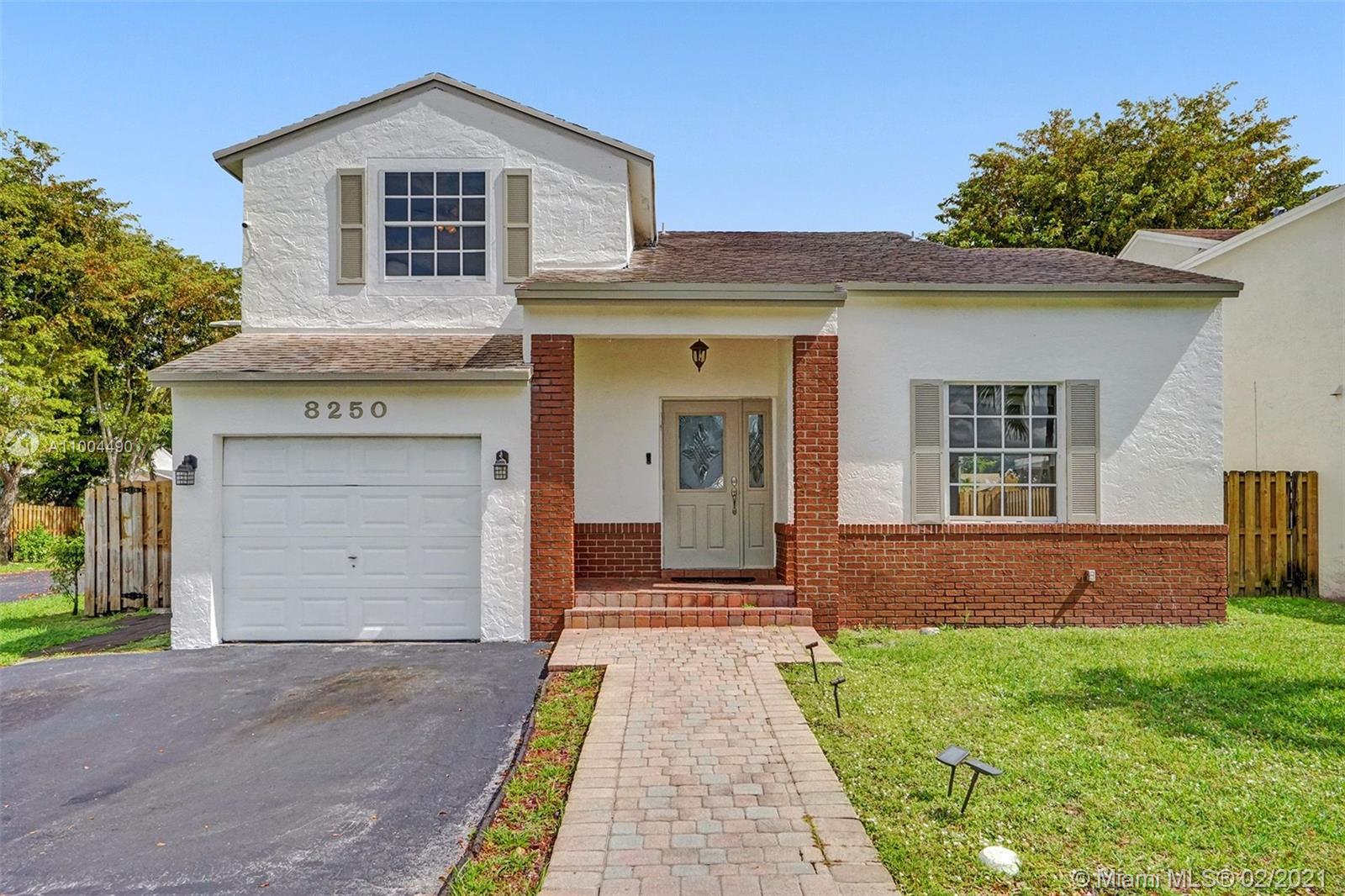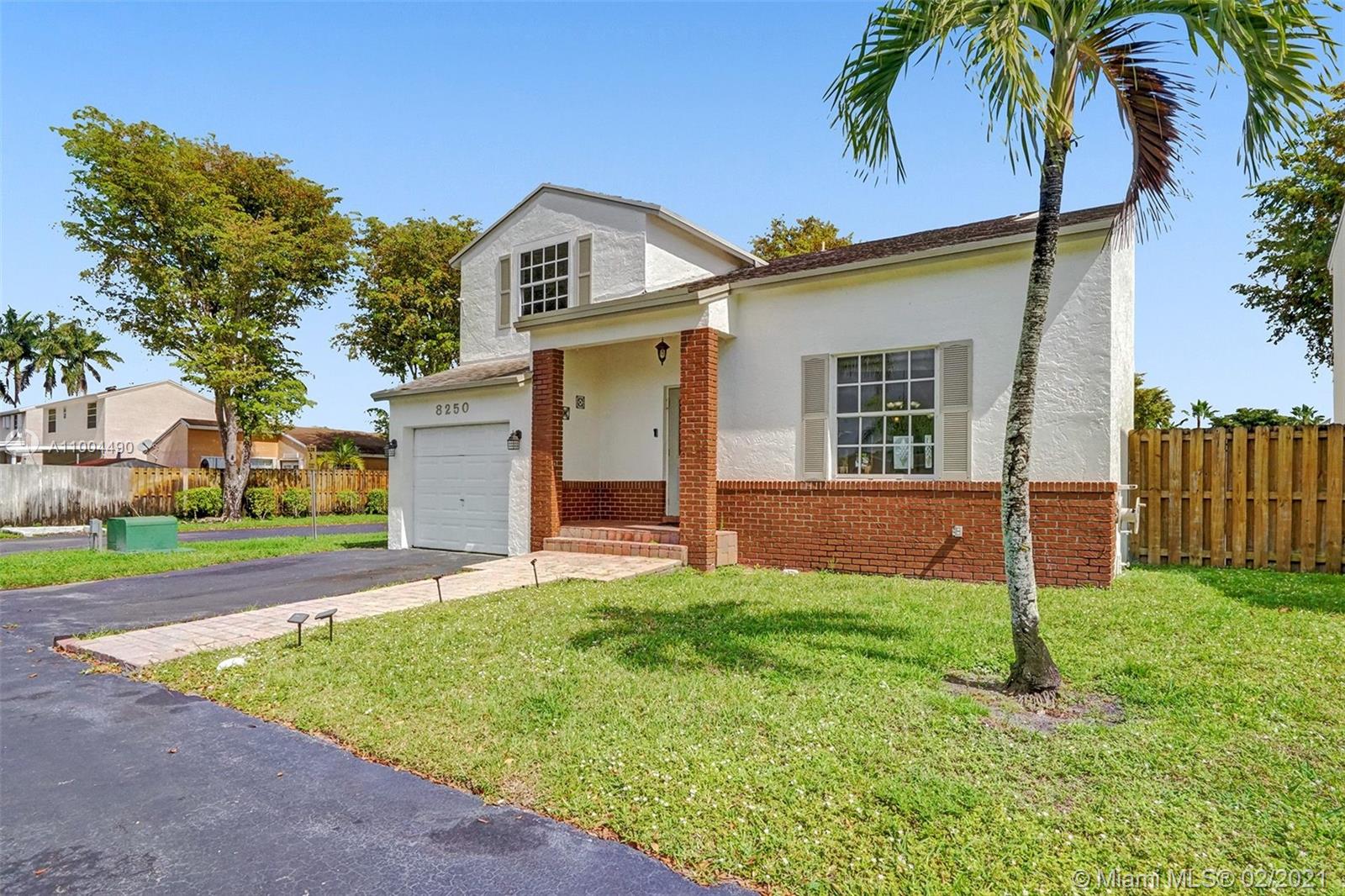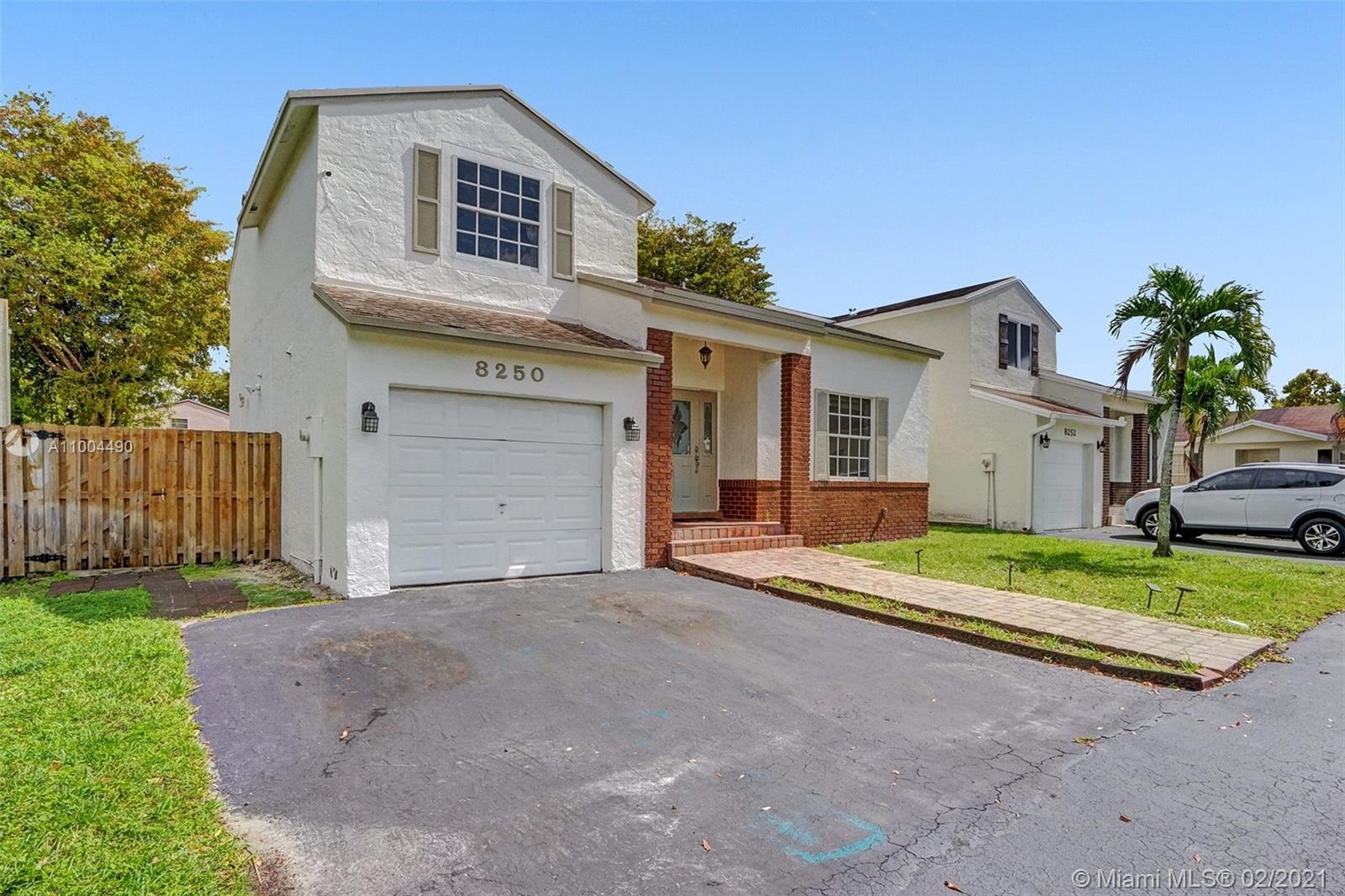Para obtener más información sobre el valor de una propiedad, contáctenos para una consulta gratuita.
8250 NW 192nd Ter Hialeah, FL 33015
¿Quiere saber lo que puede valer su casa? Póngase en contacto con nosotros para una valoración gratuita.

Nuestro equipo está listo para ayudarle a vender su casa por el precio más alto posible, lo antes posible
Key Details
Sold Price $400,000
Property Type Single Family Home
Sub Type Single Family Residence
Listing Status Sold
Purchase Type For Sale
Square Footage 1,660 sqft
Price per Sqft $240
Subdivision Westbrooke At Avalon Sec
MLS Listing ID A11004490
Sold Date 03/31/21
Style Detached,Two Story
Bedrooms 3
Full Baths 2
Half Baths 1
Construction Status Resale
HOA Fees $97/mo
HOA Y/N Yes
Year Built 1989
Annual Tax Amount $2,441
Tax Year 2020
Contingent No Contingencies
Lot Size 3,986 Sqft
Descripción de la propiedad
Ever relish the idea of living in a charming home complete with great neighborhood, splendid location and beautiful architecture? Then this property is the best for you. Boasting very spacious interiors designed with tile floors throughout, open kitchen, three cozy bedrooms, two full bathrooms (one with combo tub/shower), french impact backdoor and two impact windows at the first floor, wooden cabinets and modern kitchen appliances, sliding doors and windows that allows the sunshine in, as well as a grand open area where you can host summer barbecue cookouts - this lovely residence places you amidst all the Miami connection, while offering you a quiet sanctuary to return to. Fenced for privacy, close to great schools and major highways. A must see as this will not stay long in the market!
Location
State FL
County Miami-dade County
Community Westbrooke At Avalon Sec
Area 20
Direction Follow I-95 N and FL-826 W to NW 167th St in Country Club. Take the exit toward NW 67th Ave/Ludlam Road from FL-826 W. Take NW 67th Ave/Ludlam Rd, NW 68th Ave, FL-860 W/NW 186th St/Miami Gardens Dr and NW 82nd Ave to NW 192nd Terrace
Interior
Interior Features Entrance Foyer, First Floor Entry, Custom Mirrors, Upper Level Master
Heating Central
Cooling Central Air, Ceiling Fan(s)
Flooring Tile
Window Features Impact Glass
Appliance Dryer, Electric Water Heater, Disposal, Microwave, Refrigerator, Washer
Exterior
Exterior Feature Fence
Garage Spaces 1.0
Carport Spaces 2
Pool None
Community Features Maintained Community, Other
View Y/N No
View None, Other
Roof Type Shingle
Garage Yes
Building
Lot Description Rectangular Lot, < 1/4 Acre
Faces Northwest
Story 2
Foundation Slab
Sewer Public Sewer
Water Public
Architectural Style Detached, Two Story
Level or Stories Two
Structure Type Block
Construction Status Resale
Schools
Elementary Schools Spanish Lakes
Others
Senior Community No
Tax ID 30-20-03-018-0010
Security Features Smoke Detector(s)
Acceptable Financing Cash, Conventional, FHA, VA Loan
Listing Terms Cash, Conventional, FHA, VA Loan
Financing Conventional
Leer menos
Bought with Coldwell Banker Realty


