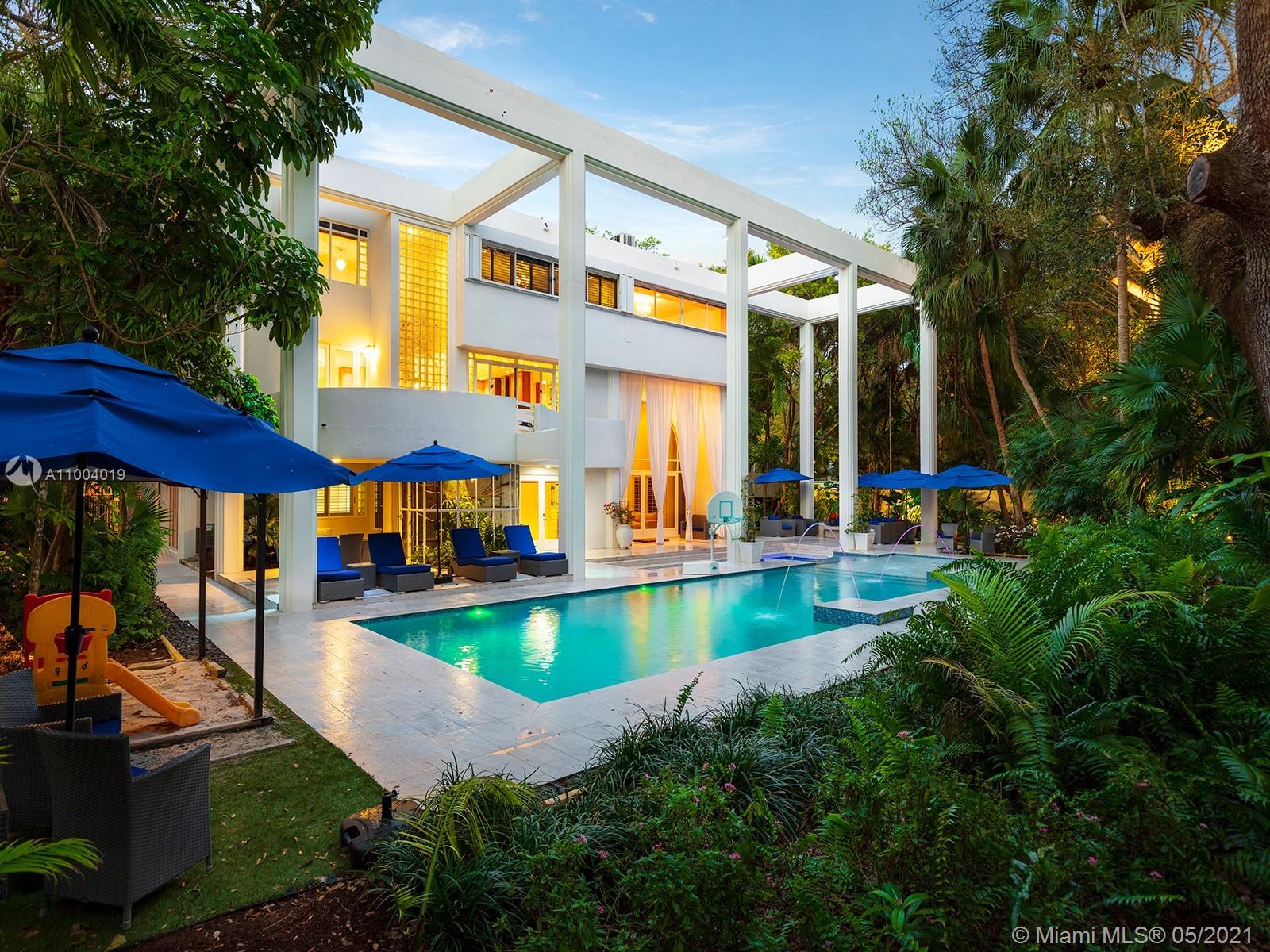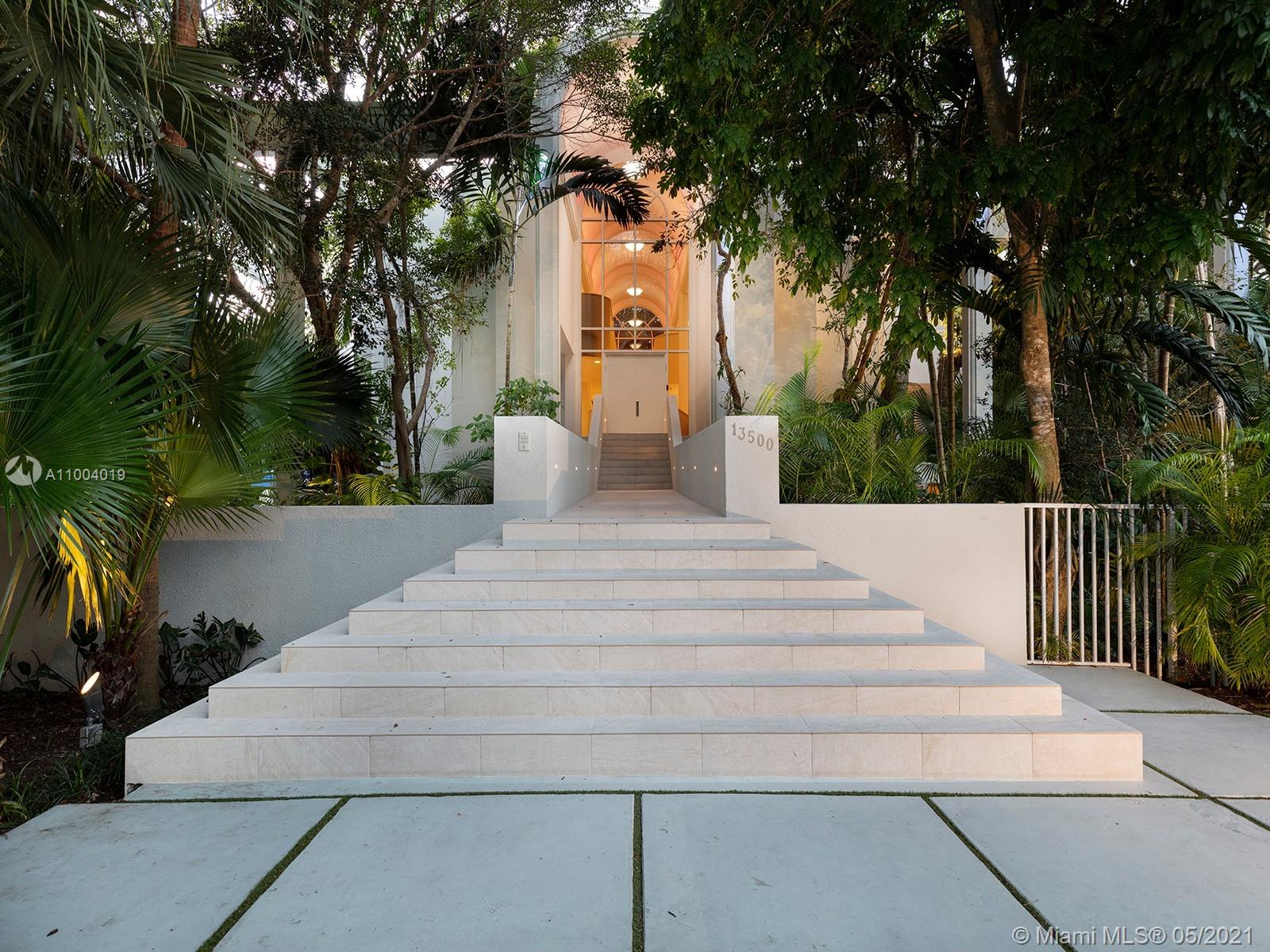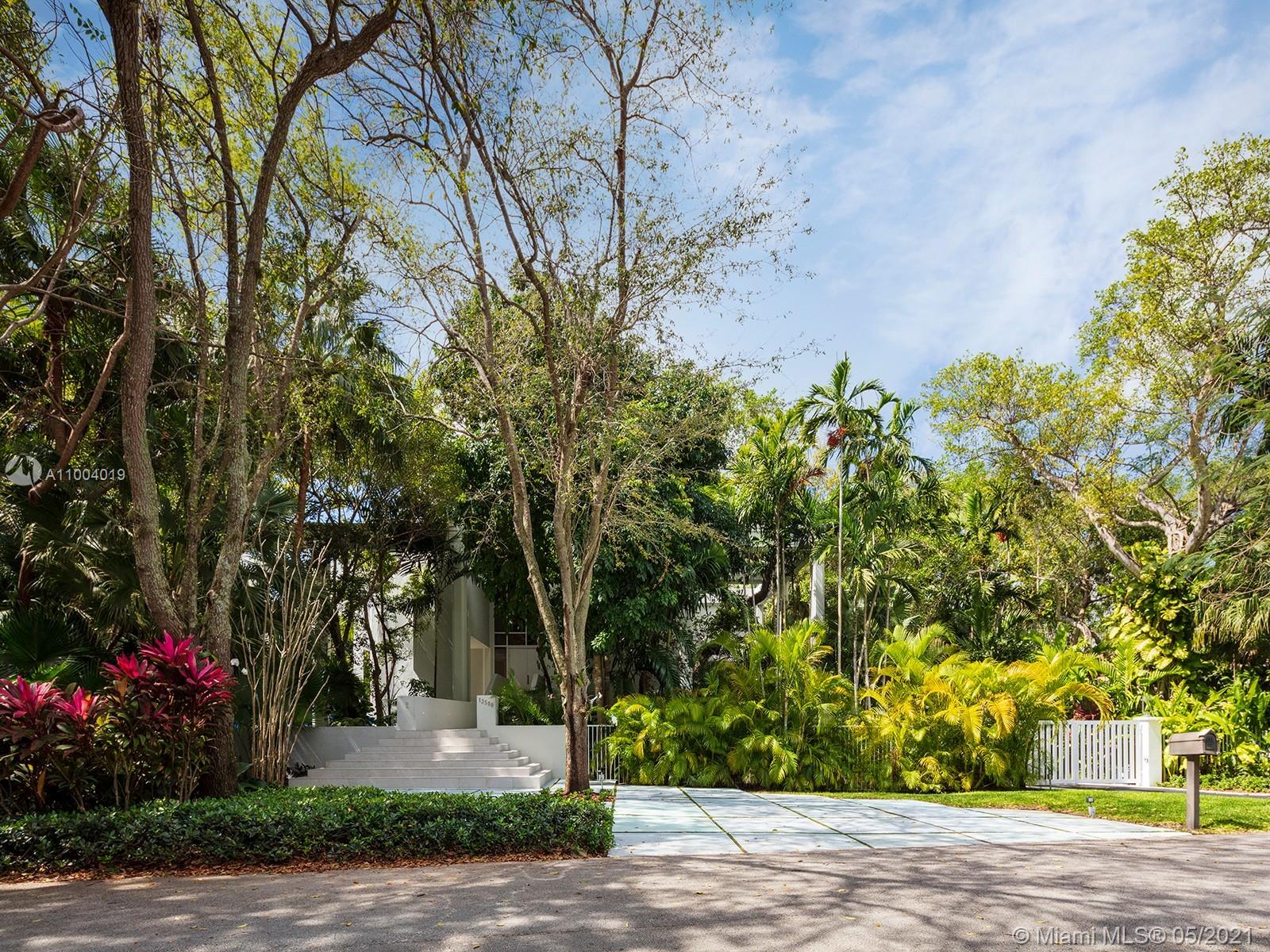Para obtener más información sobre el valor de una propiedad, contáctenos para una consulta gratuita.
13500 SW 66th Ave Pinecrest, FL 33156
¿Quiere saber lo que puede valer su casa? Póngase en contacto con nosotros para una valoración gratuita.

Nuestro equipo está listo para ayudarle a vender su casa por el precio más alto posible, lo antes posible
Key Details
Sold Price $2,750,000
Property Type Single Family Home
Sub Type Single Family Residence
Listing Status Sold
Purchase Type For Sale
Square Footage 6,101 sqft
Price per Sqft $450
Subdivision Devonwood
MLS Listing ID A11004019
Sold Date 07/22/21
Style Detached
Bedrooms 6
Full Baths 4
Half Baths 1
Construction Status Resale
HOA Fees $10/ann
HOA Y/N Yes
Year Built 1987
Annual Tax Amount $25,743
Tax Year 2020
Contingent No Contingencies
Lot Size 0.714 Acres
Descripción de la propiedad
One-of-a-kind tri-level estate located in Devonwood, an upscale community of only 77 estate homes w/ private police patrol. This unique home designed by architect David Wolfberg, is nestled in a tropical oasis w/ lush foliage. Greeted on the second-floor w/ dramatic volume ceilings, grand foyer, expansive formal living & dining room w/ access to balcony. Gourmet chefs kitchen w/ pantry, breakfast area, spiral staircase leading to ground floor. First floor offers, large family room, guest room & media room. Master suite located on third level w/ sitting area, open balcony, huge walk-in closet, & spa like bathrm. Discover an impressive backyard surrounded by natural foliage w/ resort-style pool & spa, open terrace, bird aviaries, koi ponds, walking trail, basketball court & kids playground.
Location
State FL
County Miami-dade County
Community Devonwood
Area 50
Interior
Interior Features Built-in Features, Dining Area, Separate/Formal Dining Room, Second Floor Entry, Entrance Foyer, French Door(s)/Atrium Door(s), High Ceilings, Kitchen Island, Pantry, Sitting Area in Master, Upper Level Master, Walk-In Closet(s)
Heating Central
Cooling Central Air, Ceiling Fan(s), Electric
Flooring Marble
Appliance Built-In Oven, Dryer, Electric Range, Microwave, Refrigerator, Washer
Exterior
Exterior Feature Balcony, Lighting, Patio
Parking Features Attached
Garage Spaces 2.0
Pool In Ground, Pool
View Garden, Pool
Roof Type Composition,Concrete
Porch Balcony, Open, Patio
Garage Yes
Building
Lot Description <1 Acre
Faces East
Sewer Septic Tank
Water Public, Well
Architectural Style Detached
Level or Stories Three Or More
Structure Type Block
Construction Status Resale
Schools
Elementary Schools Howard Drive
Middle Schools Palmetto
High Schools Miami Palmetto
Others
Senior Community No
Tax ID 20-50-13-023-0620
Acceptable Financing Cash, Conventional
Listing Terms Cash, Conventional
Financing Conventional
Leer menos
Bought with One Sotheby's International Realty


