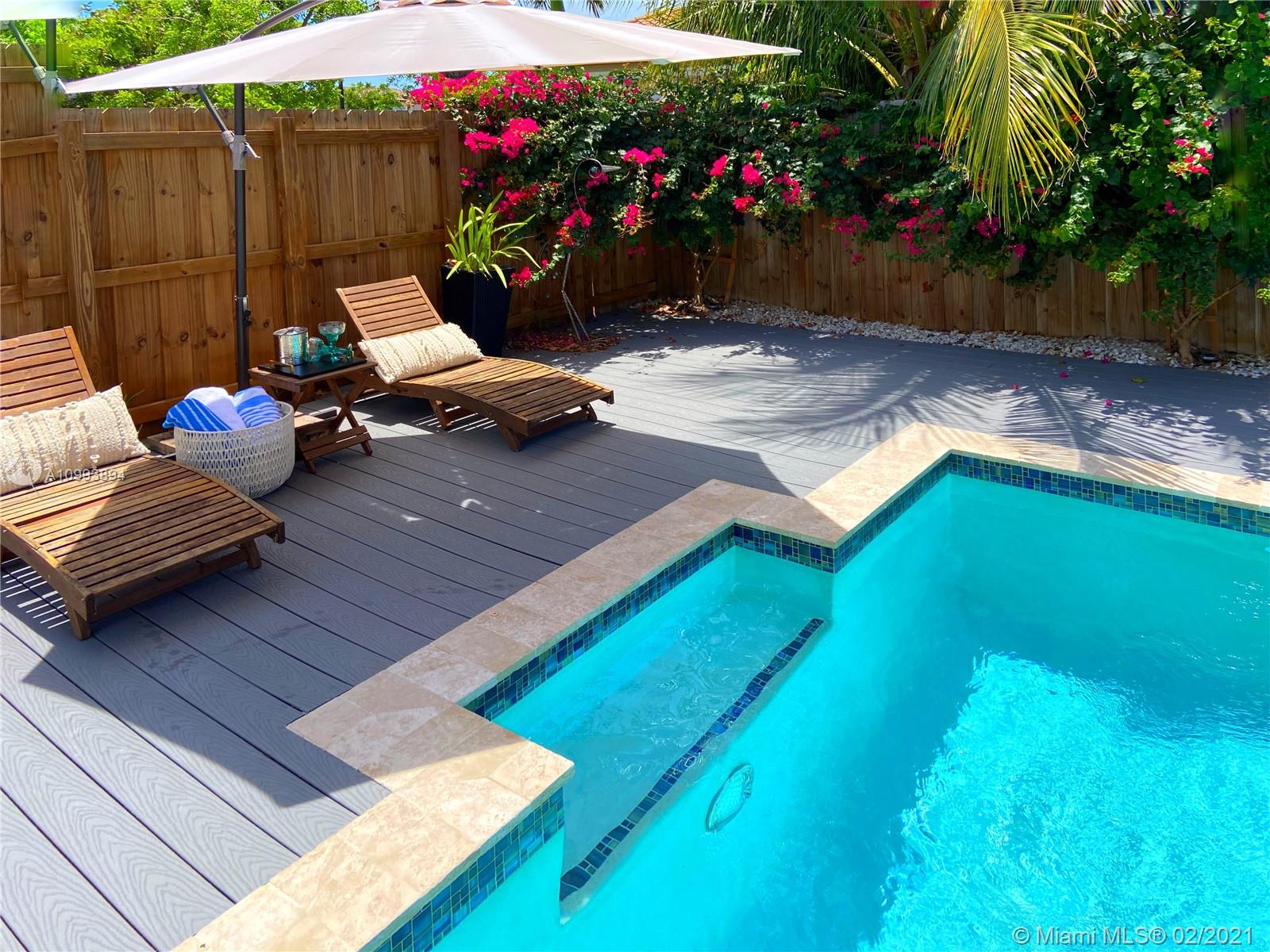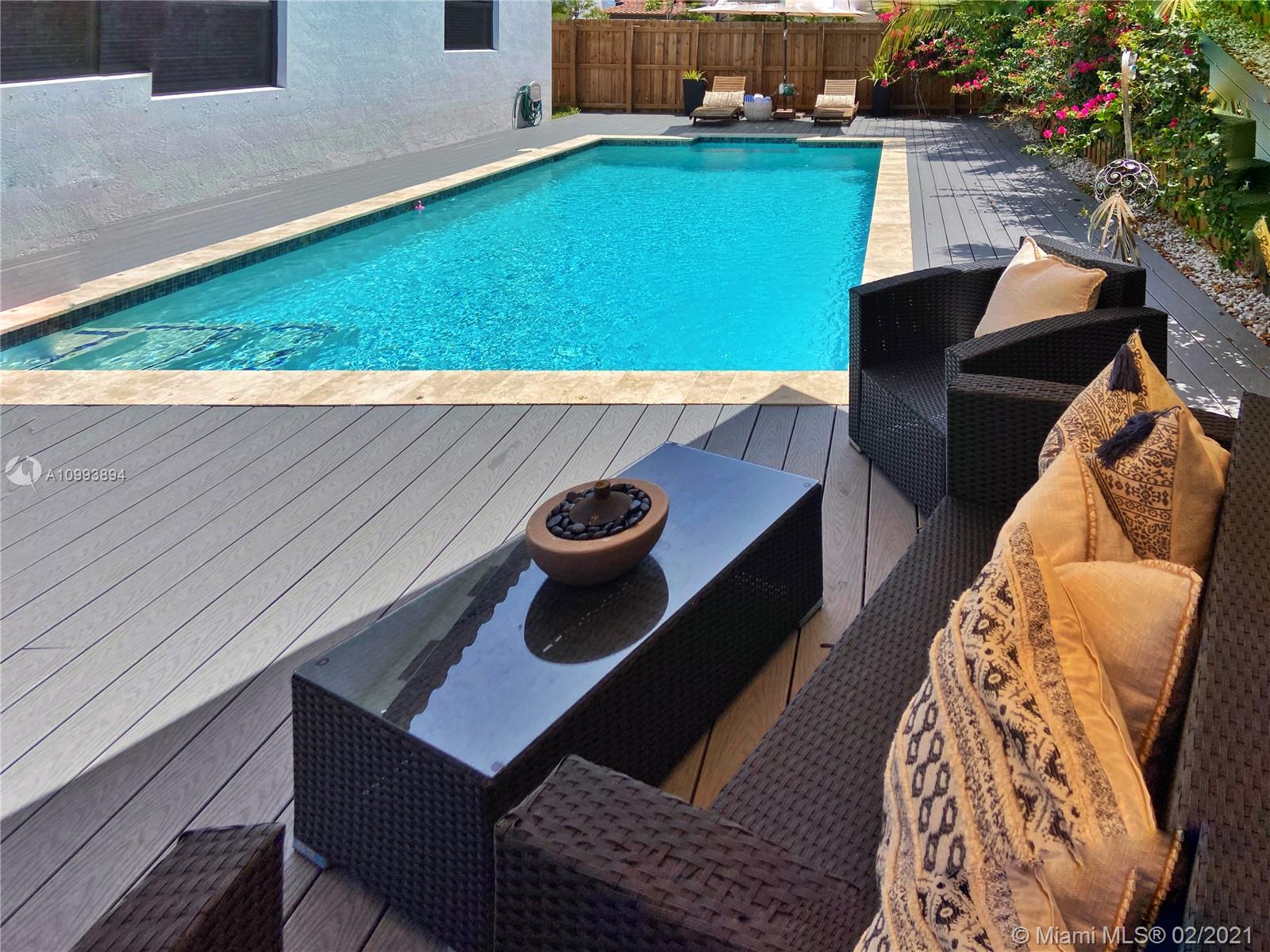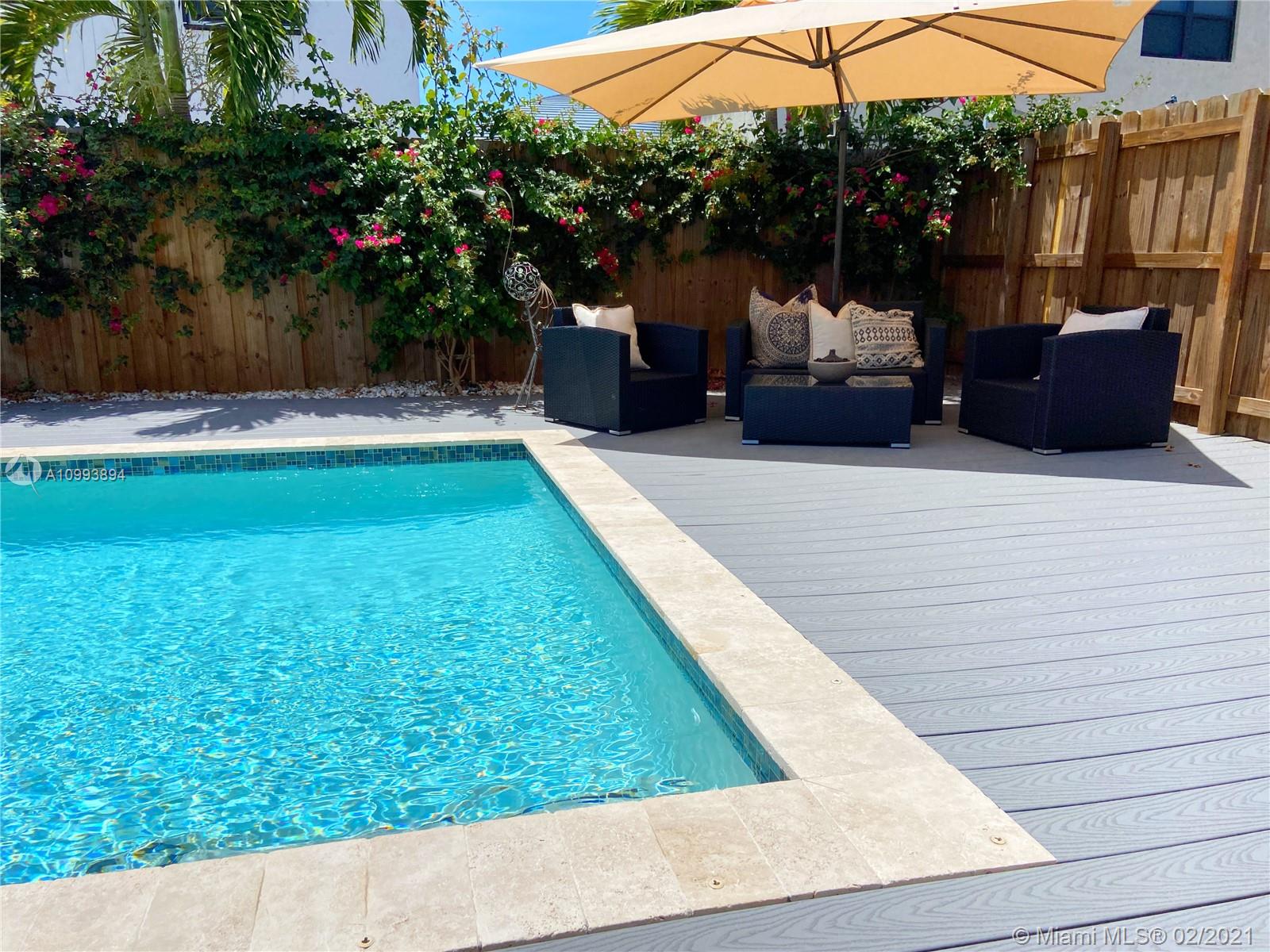Para obtener más información sobre el valor de una propiedad, contáctenos para una consulta gratuita.
25272 SW 117th Pl Homestead, FL 33032
¿Quiere saber lo que puede valer su casa? Póngase en contacto con nosotros para una valoración gratuita.

Nuestro equipo está listo para ayudarle a vender su casa por el precio más alto posible, lo antes posible
Key Details
Sold Price $470,000
Property Type Single Family Home
Sub Type Single Family Residence
Listing Status Sold
Purchase Type For Sale
Square Footage 2,990 sqft
Price per Sqft $157
Subdivision Coco Palm Estates
MLS Listing ID A10993894
Sold Date 03/17/21
Style Two Story
Bedrooms 4
Full Baths 4
Construction Status Resale
HOA Fees $191/mo
HOA Y/N Yes
Year Built 2016
Annual Tax Amount $6,752
Tax Year 2020
Contingent No Contingencies
Lot Size 5,000 Sqft
Descripción de la propiedad
Fabulous POOL HOME in a brand new gated community! Salt water pool!! 4 Bedrooms, 3 Baths upstairs and 1 full bathroom down stairs with pool access. Many upgrades to see from the out door deck, flooring, and lighting... Master has walk in closets, master bath with dual vanities. Laundry room located on 1st floor, Open, flowing first level with lots of windows and natural light. Eco-friendly appliances and a modern kitchen. Only minutes from brand new charter schools, top golf courses, and black point marina for the boaters... The Florida keys are also a short drive away.. Plus, commuters will love the convenient location just off of Florida's Turnpike, and U.S. 1.
** This property is being sold AS IS, please refer to attachment**
Location
State FL
County Miami-dade County
Community Coco Palm Estates
Area 60
Direction Off exit 9B from North to south and off exit 9 from South to North. Make left on 112 and 1/2 mile on left is located the Artesa community.
Interior
Interior Features Dining Area, Separate/Formal Dining Room, Eat-in Kitchen, First Floor Entry, Garden Tub/Roman Tub, Kitchen Island, Living/Dining Room, Pantry, Sitting Area in Master, Upper Level Master, Walk-In Closet(s)
Heating Electric
Cooling Central Air, Ceiling Fan(s)
Flooring Ceramic Tile, Wood
Appliance Dryer, Dishwasher, Electric Water Heater, Refrigerator
Exterior
Exterior Feature Deck, Fence
Parking Features Attached
Garage Spaces 2.0
Pool Concrete, Heated, In Ground, Pool Equipment, Pool, Community
Community Features Clubhouse, Fitness, Gated, Home Owners Association, Maintained Community, Park, Property Manager On-Site, Pool, Sidewalks
View Garden, Pool
Roof Type Barrel
Porch Deck
Garage Yes
Building
Lot Description Corner Lot, 1/4 to 1/2 Acre Lot
Faces East
Story 2
Sewer Public Sewer
Water Public
Architectural Style Two Story
Level or Stories Two
Structure Type Brick,Block
Construction Status Resale
Others
Pets Allowed No Pet Restrictions, Yes
Senior Community No
Tax ID 30-60-30-003-1600
Security Features Gated Community,Smoke Detector(s)
Acceptable Financing Cash, Conventional, FHA, VA Loan
Listing Terms Cash, Conventional, FHA, VA Loan
Financing Conventional
Pets Allowed No Pet Restrictions, Yes
Leer menos
Bought with Real Estate Empire Group, Inc.


