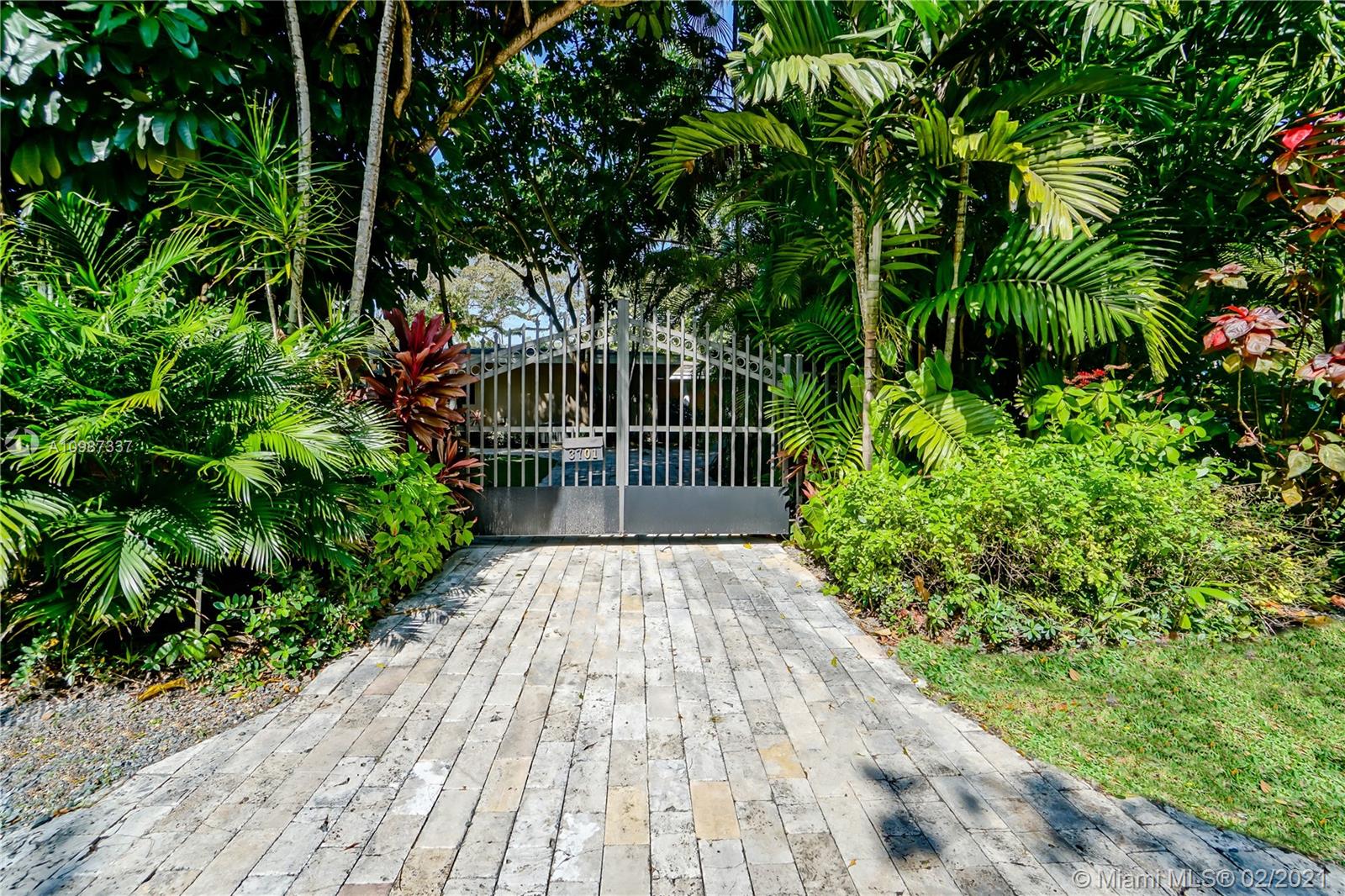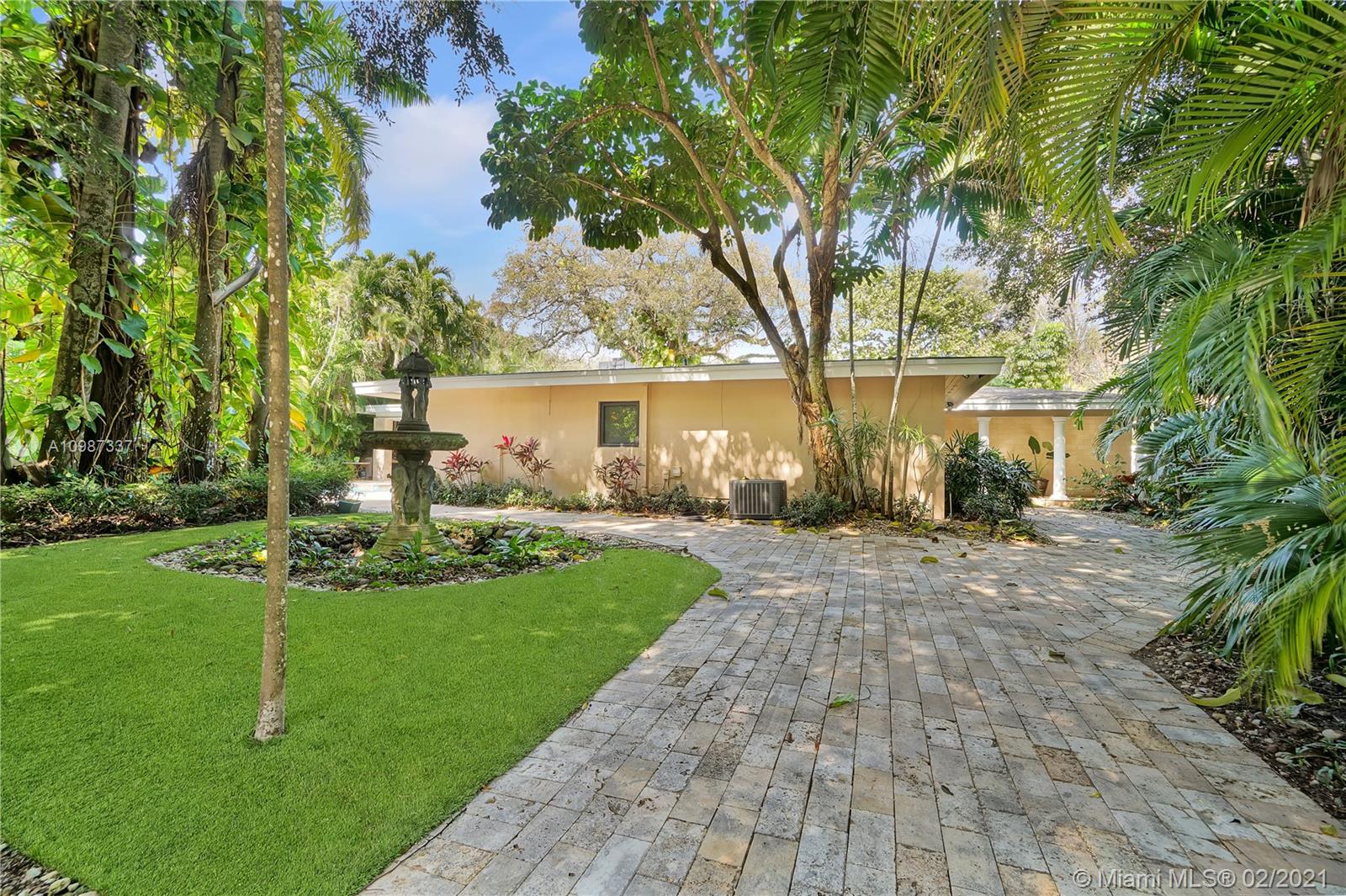Para obtener más información sobre el valor de una propiedad, contáctenos para una consulta gratuita.
3701 Crawford Ave Miami, FL 33133
¿Quiere saber lo que puede valer su casa? Póngase en contacto con nosotros para una valoración gratuita.

Nuestro equipo está listo para ayudarle a vender su casa por el precio más alto posible, lo antes posible
Key Details
Sold Price $1,870,000
Property Type Single Family Home
Sub Type Single Family Residence
Listing Status Sold
Purchase Type For Sale
Square Footage 3,394 sqft
Price per Sqft $550
Subdivision Coco Grove
MLS Listing ID A10987337
Sold Date 04/21/21
Style One Story
Bedrooms 4
Full Baths 4
Construction Status Resale
HOA Y/N No
Year Built 1950
Annual Tax Amount $24,626
Tax Year 2020
Contingent Pending Inspections
Lot Size 0.325 Acres
Descripción de la propiedad
This Luscious Landscaped Gated large corner property with a fabulous pool is great
for entertaining. This Coconut Grove home is more than 4,000 sq ft. It has 4
bedrooms and 4 baths. It is one story, No need to climb stairs. It has 2 gated
entrances to the property. The owners enter from Douglas Ave. and the guests enter
thru the Crawford Gate. The 2-car garage has plenty of storage and custom cabinets.
The outside has cobble stone pavers. The kitchen is modern with Granite
Countertops, Subzero and Wolf appliances. Travertine tile throughout the house.
There are 3 Zones of air conditioning units. A spacious living room with fireplace and
wood beam ceilings. All impact windows, doors and skylights. Large master bedroom
bath and walk in closet. Walking distance to the finest schools
Location
State FL
County Miami-dade County
Community Coco Grove
Area 41
Interior
Interior Features Breakfast Bar, Bedroom on Main Level, Breakfast Area, Closet Cabinetry, Dual Sinks, Entrance Foyer, French Door(s)/Atrium Door(s), First Floor Entry, Fireplace, Kitchen Island, Living/Dining Room, Main Level Master, Split Bedrooms, Skylights, Vaulted Ceiling(s), Walk-In Closet(s)
Heating Central, Electric
Cooling Central Air, Ceiling Fan(s), Zoned
Flooring Ceramic Tile, Marble, Tile
Fireplace Yes
Window Features Skylight(s)
Appliance Dryer, Dishwasher, Electric Range, Electric Water Heater, Disposal, Ice Maker, Microwave, Other, Refrigerator, Self Cleaning Oven, Trash Compactor, Washer
Laundry Washer Hookup, Dryer Hookup
Exterior
Exterior Feature Barbecue, Fence, Security/High Impact Doors, Lighting, Patio
Parking Features Attached
Garage Spaces 2.0
Carport Spaces 2
Pool Cleaning System, In Ground, Pool
Community Features Street Lights
Utilities Available Cable Available, Underground Utilities
View Y/N No
View None, Pool
Roof Type Shingle
Street Surface Paved
Porch Patio
Garage Yes
Building
Lot Description 1/4 to 1/2 Acre Lot
Faces West
Story 1
Sewer Septic Tank
Water Public
Architectural Style One Story
Structure Type Block,Stucco
Construction Status Resale
Others
Senior Community No
Tax ID 01-41-20-008-0160
Security Features Smoke Detector(s)
Acceptable Financing Cash, Conventional, FHA
Listing Terms Cash, Conventional, FHA
Financing Conventional
Leer menos
Bought with EXP Realty LLC


