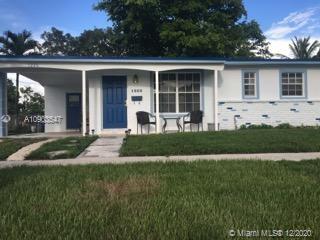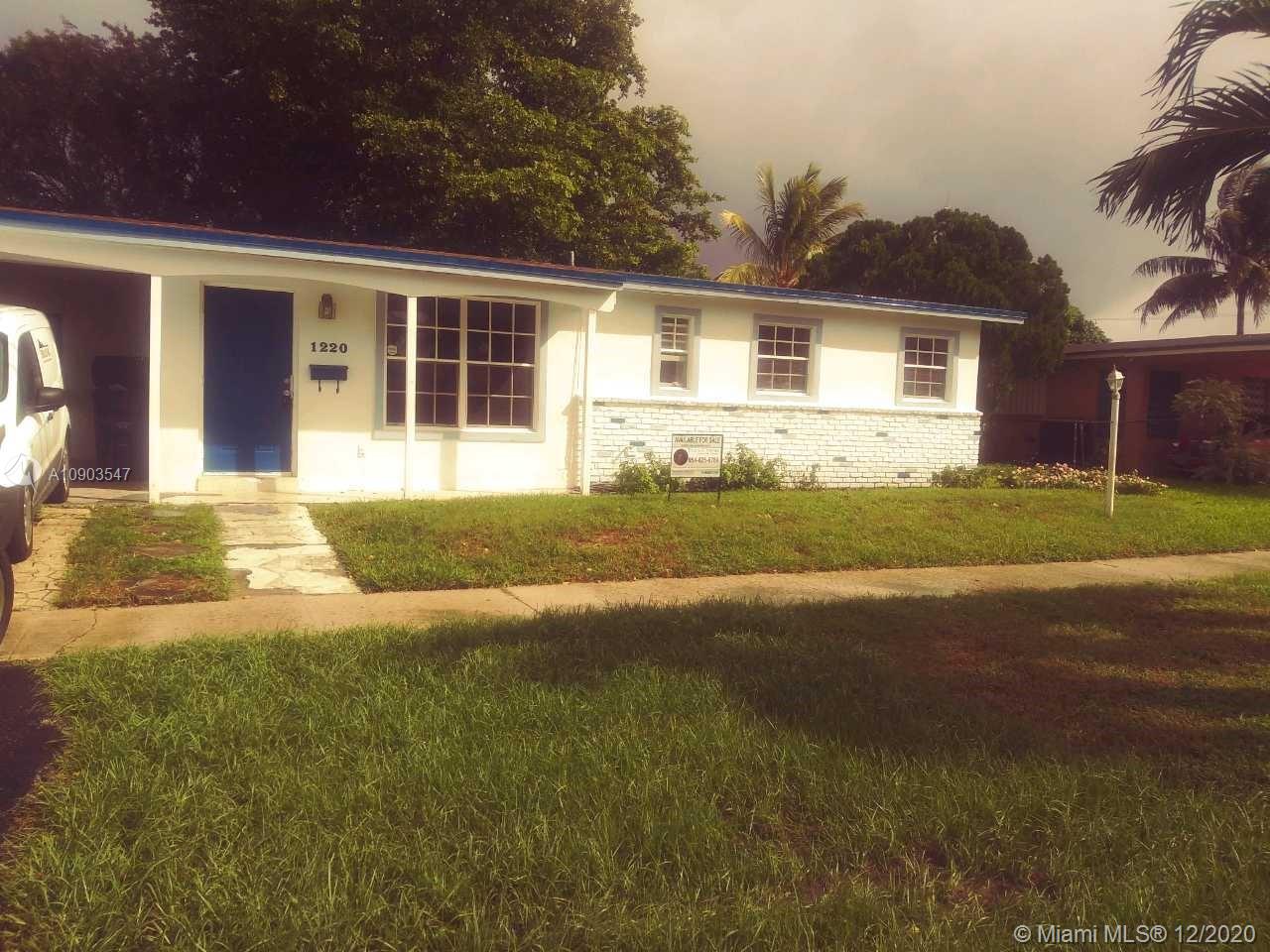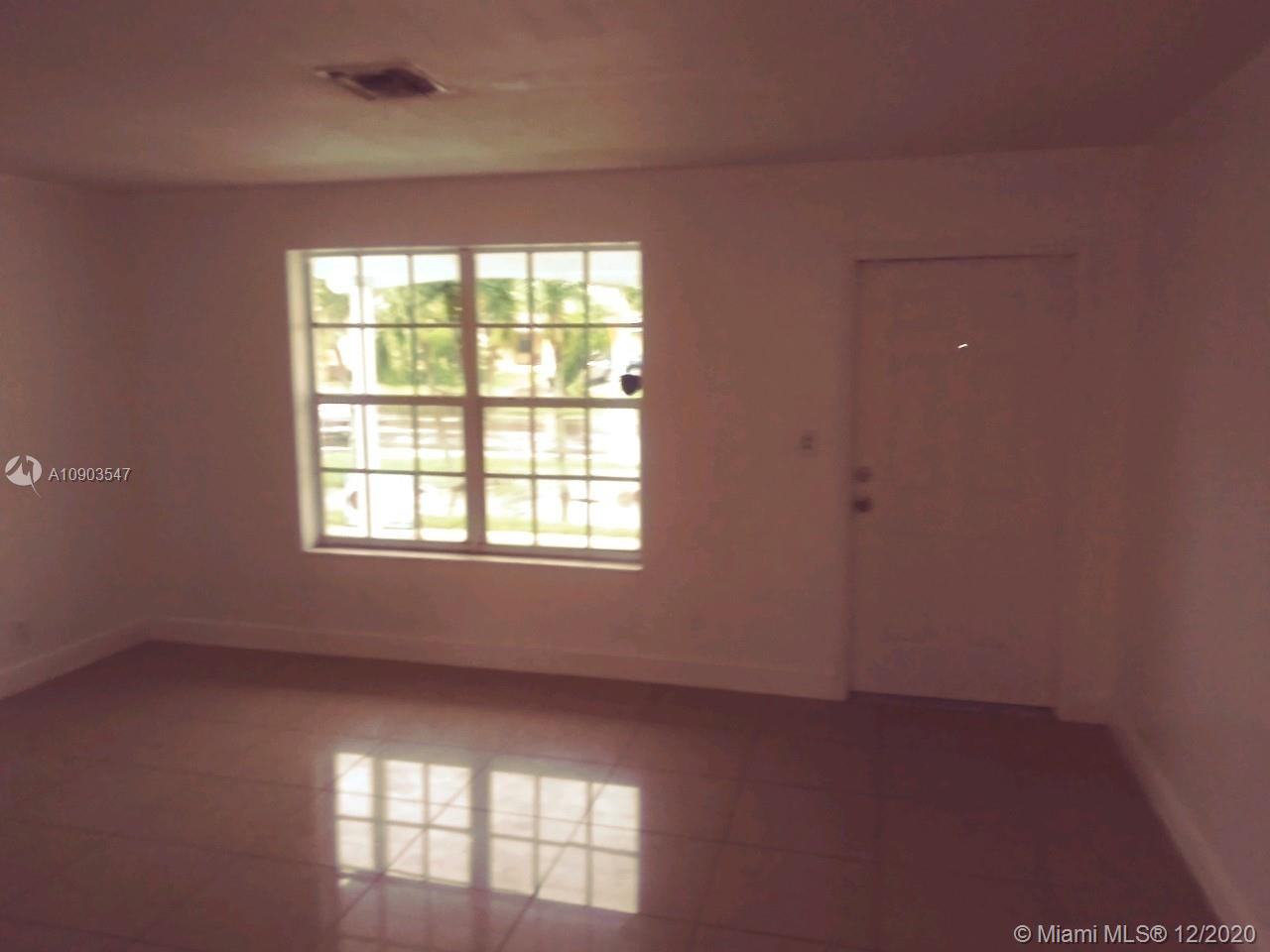Para obtener más información sobre el valor de una propiedad, contáctenos para una consulta gratuita.
1220 NW 47th Ave Lauderhill, FL 33313
¿Quiere saber lo que puede valer su casa? Póngase en contacto con nosotros para una valoración gratuita.

Nuestro equipo está listo para ayudarle a vender su casa por el precio más alto posible, lo antes posible
Key Details
Sold Price $228,000
Property Type Single Family Home
Sub Type Single Family Residence
Listing Status Sold
Purchase Type For Sale
Square Footage 995 sqft
Price per Sqft $229
Subdivision Flair Sub 2
MLS Listing ID A10903547
Sold Date 02/12/21
Style Detached,One Story
Bedrooms 3
Full Baths 2
Construction Status Resale
HOA Y/N No
Year Built 1961
Annual Tax Amount $3,689
Tax Year 2019
Contingent Pending Inspections
Lot Size 7,492 Sqft
Descripción de la propiedad
TWO BEDROOM, TWO BATH, WITH DEN/BONUS ROOM SINGLE FAMILY HOME ON CANAL. GREAT INVESTMENT FOR THE HANDY HOME BUYER LOOKING TO BUY AND UPGRADE OR PURCHASE FOR RENTAL PROPERTY. NEW ROOF 2019.
Location
State FL
County Broward County
Community Flair Sub 2
Area 3670
Direction SUNRISE BLVD WEST TO NW 47TH AVENUE, NORTH TO PROPERTY.
Interior
Interior Features Convertible Bedroom, First Floor Entry, Living/Dining Room
Heating Central
Cooling Central Air
Flooring Ceramic Tile
Laundry Washer Hookup, Dryer Hookup
Exterior
Exterior Feature Fence
Carport Spaces 1
Pool None
Utilities Available Cable Available
Waterfront Description Canal Front
View Y/N Yes
View Canal, Garden
Roof Type Shingle
Garage No
Building
Lot Description < 1/4 Acre
Faces West
Story 1
Sewer Public Sewer
Water Public
Architectural Style Detached, One Story
Structure Type Block
Construction Status Resale
Schools
Elementary Schools Lauderhill Elem
Middle Schools Lauderhill Middle
High Schools Boyd H Anderson
Others
Pets Allowed No Pet Restrictions, Yes
Senior Community No
Tax ID 494136040990
Acceptable Financing Cash, Conventional
Listing Terms Cash, Conventional
Financing FHA
Special Listing Condition Listed As-Is
Pets Allowed No Pet Restrictions, Yes
Leer menos
Bought with RE/MAX House of Real Estate


