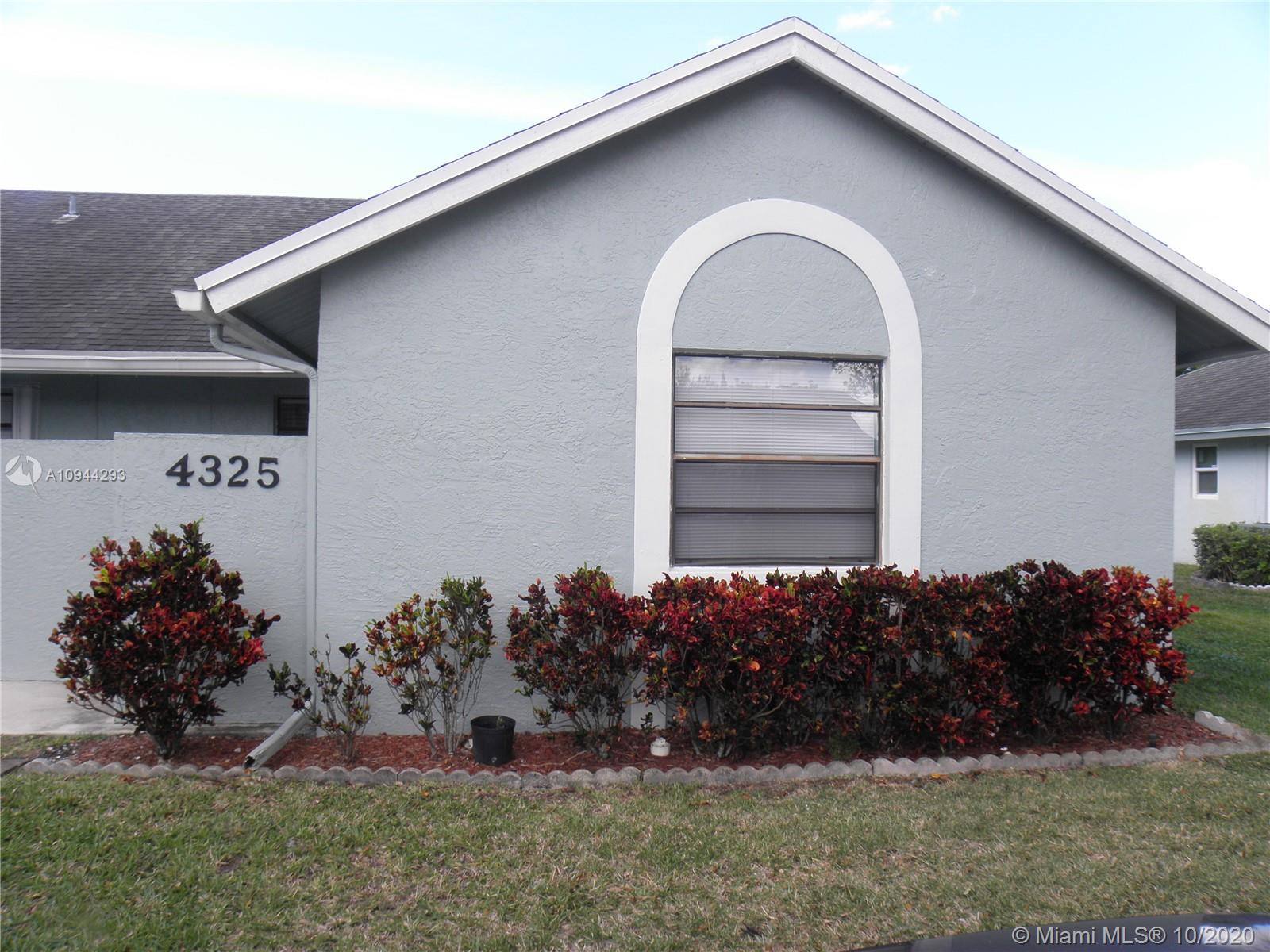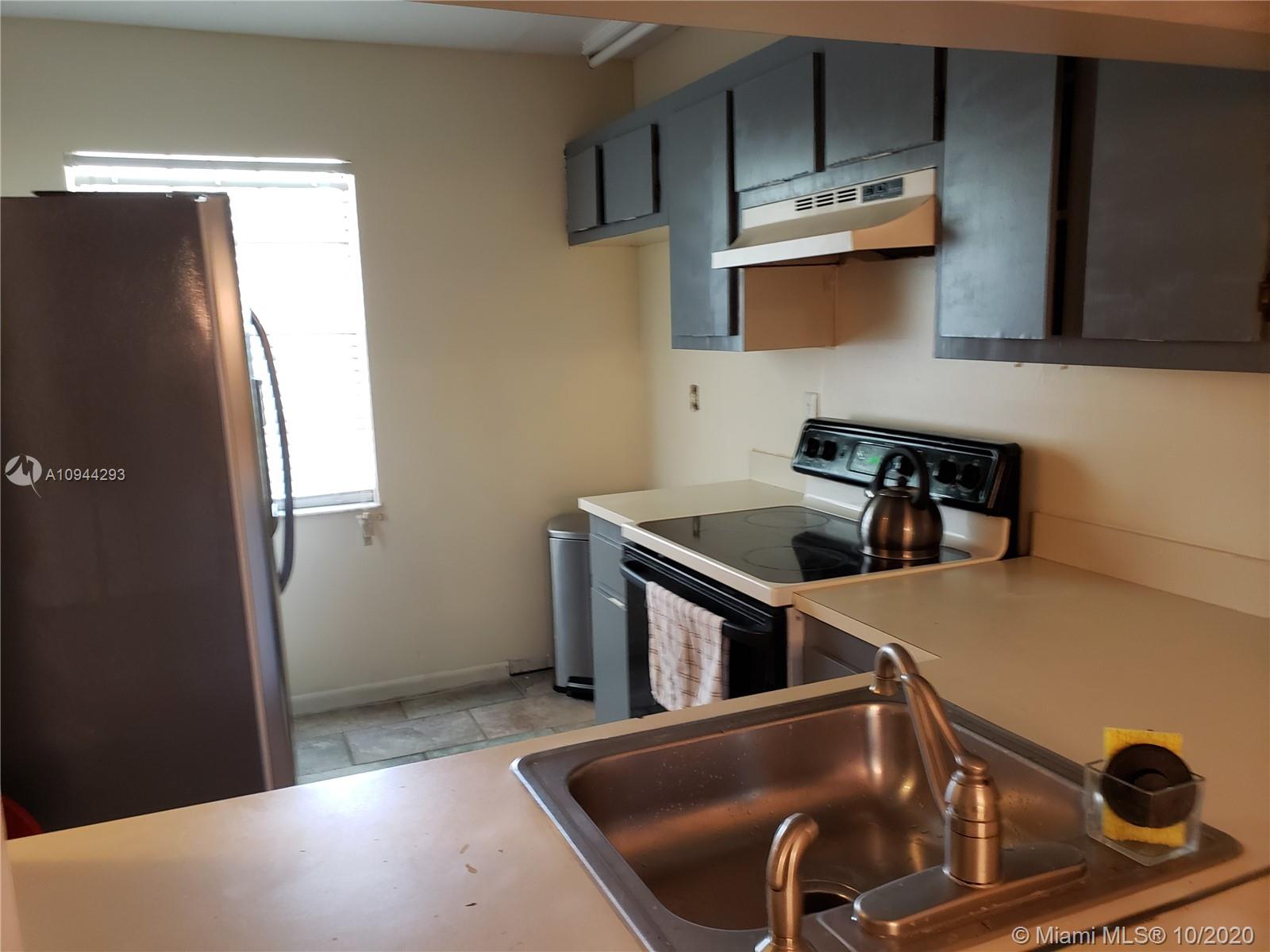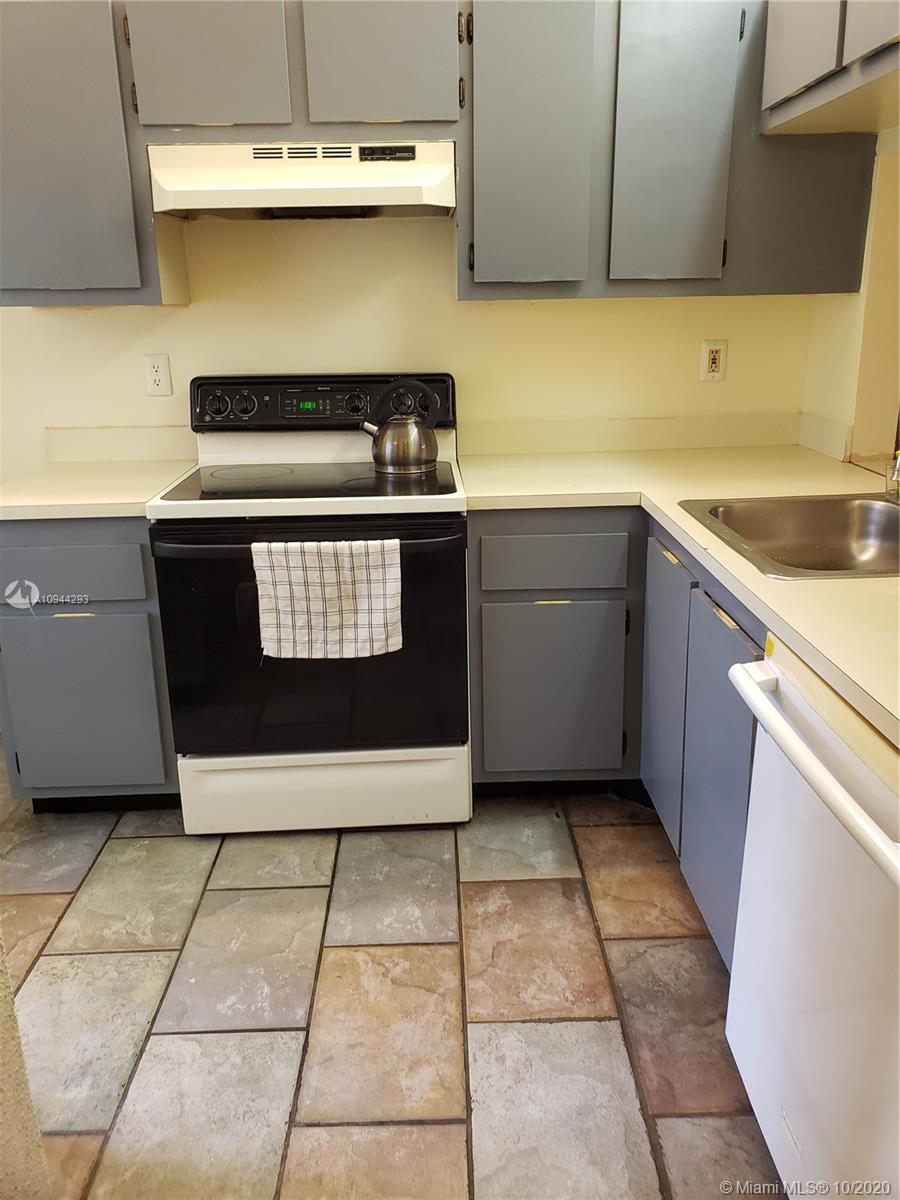Para obtener más información sobre el valor de una propiedad, contáctenos para una consulta gratuita.
4325 NW 120th Ln #4325 Sunrise, FL 33323
¿Quiere saber lo que puede valer su casa? Póngase en contacto con nosotros para una valoración gratuita.

Nuestro equipo está listo para ayudarle a vender su casa por el precio más alto posible, lo antes posible
Key Details
Sold Price $235,000
Property Type Single Family Home
Sub Type Villa
Listing Status Sold
Purchase Type For Sale
Square Footage 1,084 sqft
Price per Sqft $216
Subdivision Sunrise Manor West
MLS Listing ID A10944293
Sold Date 12/23/20
Bedrooms 3
Full Baths 2
Construction Status Resale
HOA Fees $160/mo
HOA Y/N Yes
Year Built 1988
Annual Tax Amount $1,066
Tax Year 2019
Contingent Pending Inspections
Descripción de la propiedad
A wonderful place to call home. Location, Location, Location! 3 bedroom 2 bath Villa in the highly desired community of Sunrise Manor West. Conveniently close to Sawgrass Mills Mall, BB & T Center, Sunrise Athletic Complex and the Sawgrass Expressway. Spacious Master bedroom with walk in closet and laminate wood flooring. Open Living/Dining area is perfect for entertaining guests. Unit has a nice open patio overlooking lush tropical landscape. A quaint, comfortable home, waiting for your personal touch to make it yours!
Location
State FL
County Broward County
Community Sunrise Manor West
Area 3624
Direction 595 or I-75 to Sawgrass Expressway. Exit Oakland Park Blvd. Turn left at first light 120th Way. 1/2 Mile Sunrise Manor West will be on the left.
Interior
Interior Features Bedroom on Main Level, First Floor Entry, Living/Dining Room, Main Level Master
Heating Other
Cooling Central Air, Electric
Flooring Tile, Wood
Appliance Dishwasher, Electric Range, Electric Water Heater, Disposal
Laundry Washer Hookup, Dryer Hookup
Exterior
Exterior Feature Patio
Pool Association
Amenities Available Pool
View Garden
Porch Patio
Garage No
Building
Structure Type Block
Construction Status Resale
Schools
Elementary Schools Sandpiper
Middle Schools Westpine
High Schools Piper
Others
Pets Allowed Conditional, Yes
HOA Fee Include Common Areas,Maintenance Grounds
Senior Community No
Tax ID 494013050091
Acceptable Financing Cash, Conventional, FHA, VA Loan
Listing Terms Cash, Conventional, FHA, VA Loan
Financing Conventional
Special Listing Condition Listed As-Is
Pets Allowed Conditional, Yes
Leer menos
Bought with La Rosa Realty LLC


