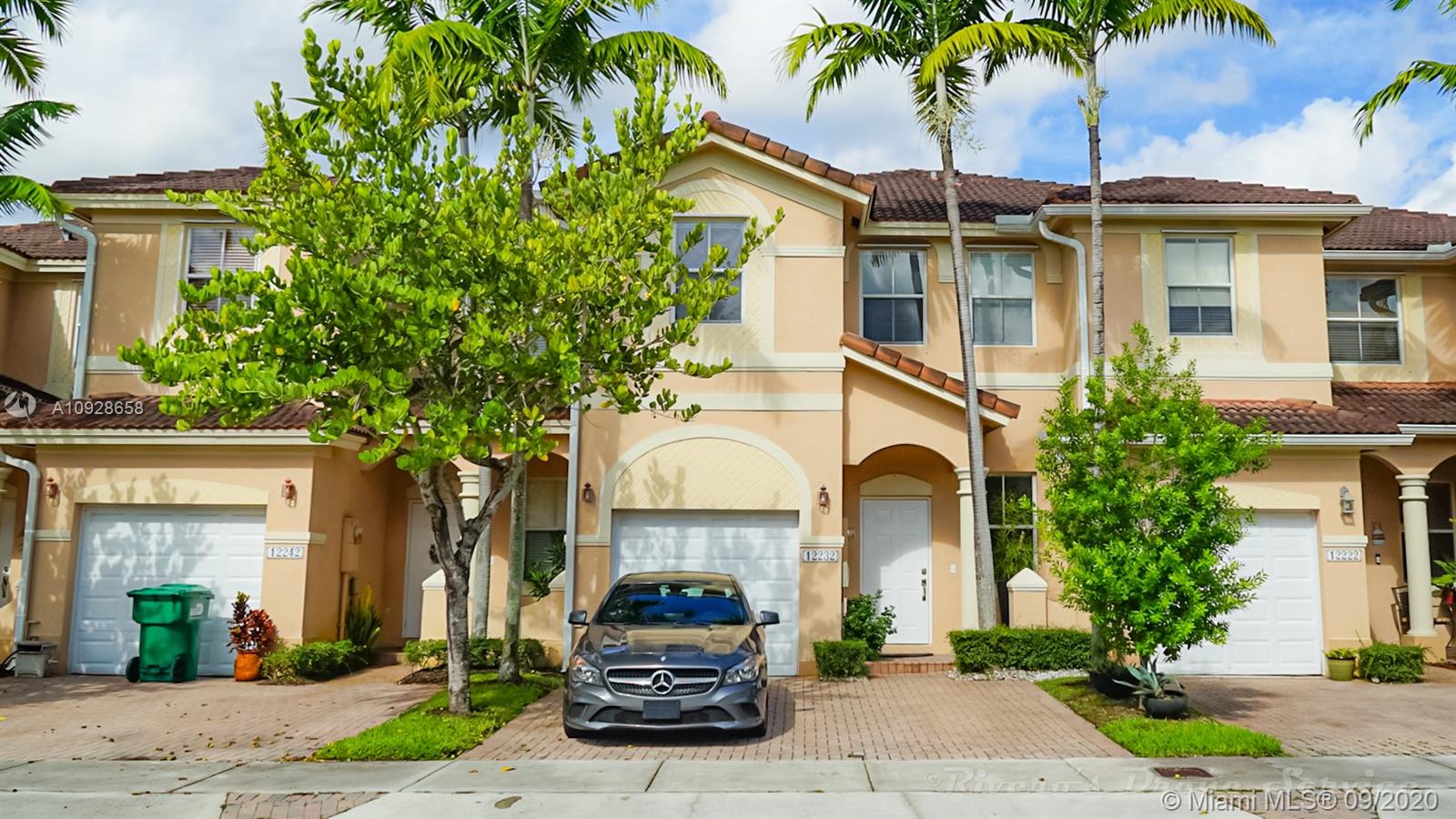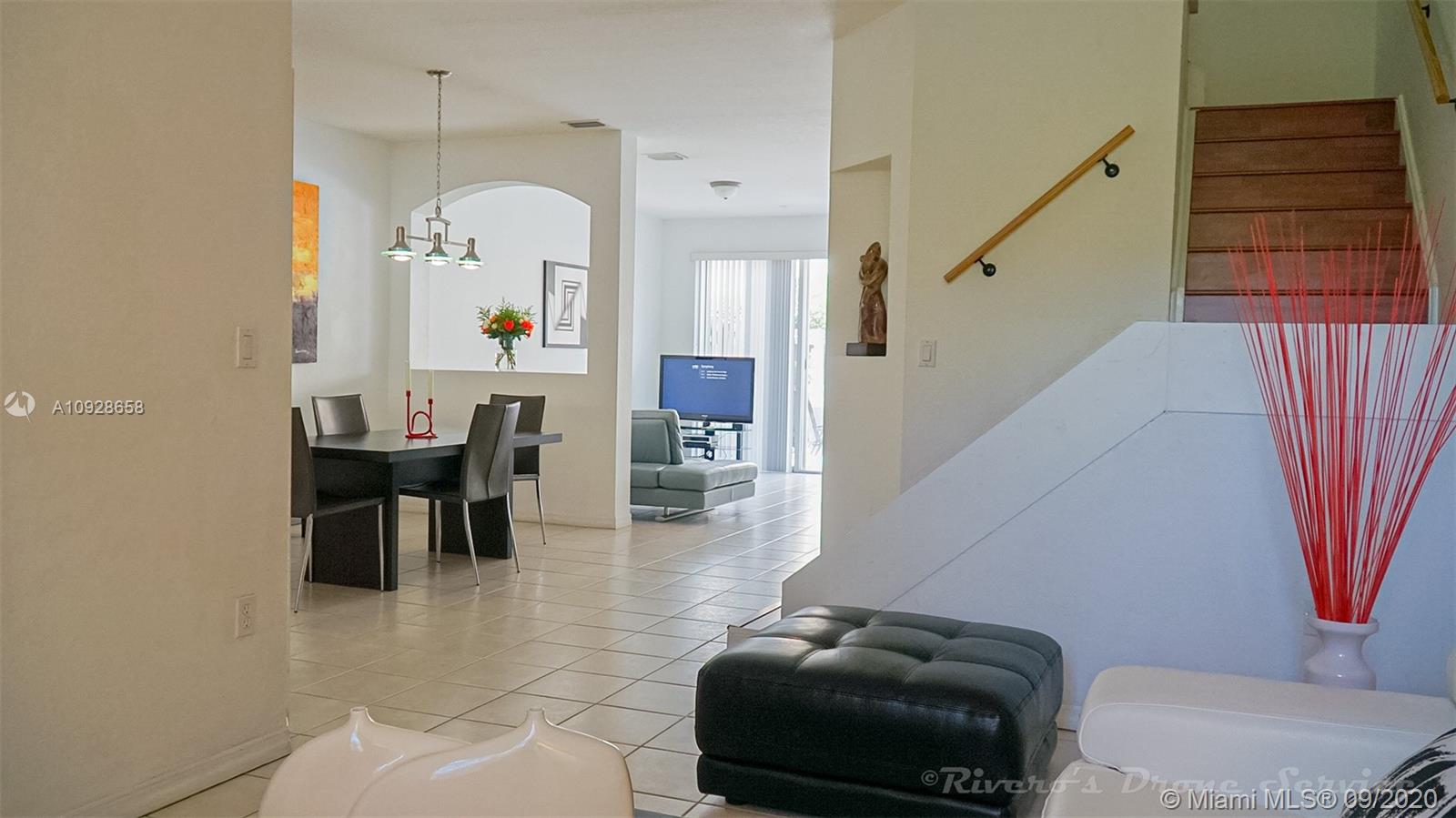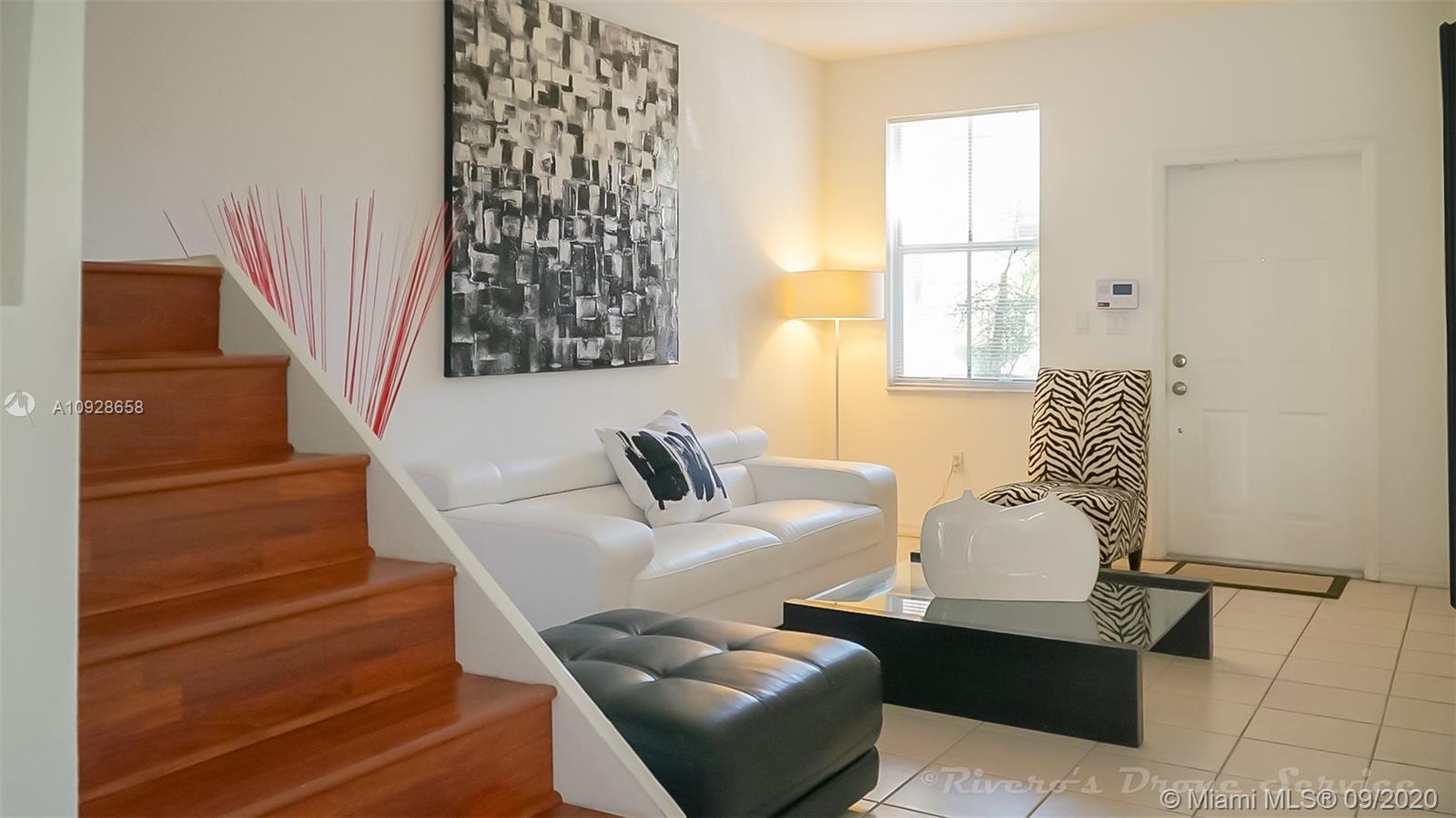Para obtener más información sobre el valor de una propiedad, contáctenos para una consulta gratuita.
12232 SW 124th Path #12232 Miami, FL 33186
¿Quiere saber lo que puede valer su casa? Póngase en contacto con nosotros para una valoración gratuita.

Nuestro equipo está listo para ayudarle a vender su casa por el precio más alto posible, lo antes posible
Key Details
Sold Price $335,000
Property Type Townhouse
Sub Type Townhouse
Listing Status Sold
Purchase Type For Sale
Square Footage 1,793 sqft
Price per Sqft $186
Subdivision Kendall Breeze
MLS Listing ID A10928658
Sold Date 11/06/20
Style Cluster Home
Bedrooms 4
Full Baths 2
Half Baths 1
Construction Status New Construction
HOA Fees $214/mo
HOA Y/N Yes
Year Built 2002
Annual Tax Amount $3,611
Tax Year 2019
Contingent Close of Other Property
Descripción de la propiedad
Great opportunity to buy this beautiful townhouse of 4 bedrooms and 3 bathrooms, not that many available, in the beautiful community of Kendall Breeze. This townhouse, “Toledo Model” has a great layout, beautiful kitchen, tile floors throughout the property. This two-story townhouse has washer and dryer on the second floor, all bedrooms upstairs for privacy, a one car garage, private backyard with fence. The community offers 3 swimming pool, 2 playgrounds, a gym, security patrol, low monthly HOA that includes alarm, roof. Easy access to Turnpike, A+ Schools, and shopping centers.
Location
State FL
County Miami-dade County
Community Kendall Breeze
Area 59
Direction Entrance on 120th Street and make left if going East on 123th Pass, then make a rigth on 122th Street and then a left 124th Path (property will be on the right)
Interior
Interior Features Breakfast Bar, Family/Dining Room, First Floor Entry, Main Living Area Entry Level, Pantry, Upper Level Master, Walk-In Closet(s)
Heating Central
Cooling Central Air
Flooring Tile
Furnishings Unfurnished
Window Features Blinds,Sliding
Appliance Dryer, Dishwasher, Electric Range, Electric Water Heater, Microwave, Refrigerator, Washer
Exterior
Exterior Feature Fence, Patio, Storm/Security Shutters
Parking Features Attached
Garage Spaces 1.0
Pool Association
Utilities Available Cable Available
Amenities Available Clubhouse, Fitness Center, Playground, Pool
View Garden
Porch Patio
Garage Yes
Building
Building Description Block, Exterior Lighting
Faces East
Story 2
Architectural Style Cluster Home
Level or Stories Two
Structure Type Block
Construction Status New Construction
Schools
Elementary Schools Devon-Aire
Middle Schools Richmond Heights
High Schools Killian Senior
Others
Pets Allowed Conditional, Yes
HOA Fee Include All Facilities,Common Areas,Maintenance Grounds,Maintenance Structure,Pool(s),Recreation Facilities,Security
Senior Community No
Tax ID 30-59-13-026-3690
Acceptable Financing Cash, Conventional, FHA
Listing Terms Cash, Conventional, FHA
Financing Conventional
Special Listing Condition Listed As-Is
Pets Allowed Conditional, Yes
Leer menos
Bought with Metro Dade Realty, Inc.


