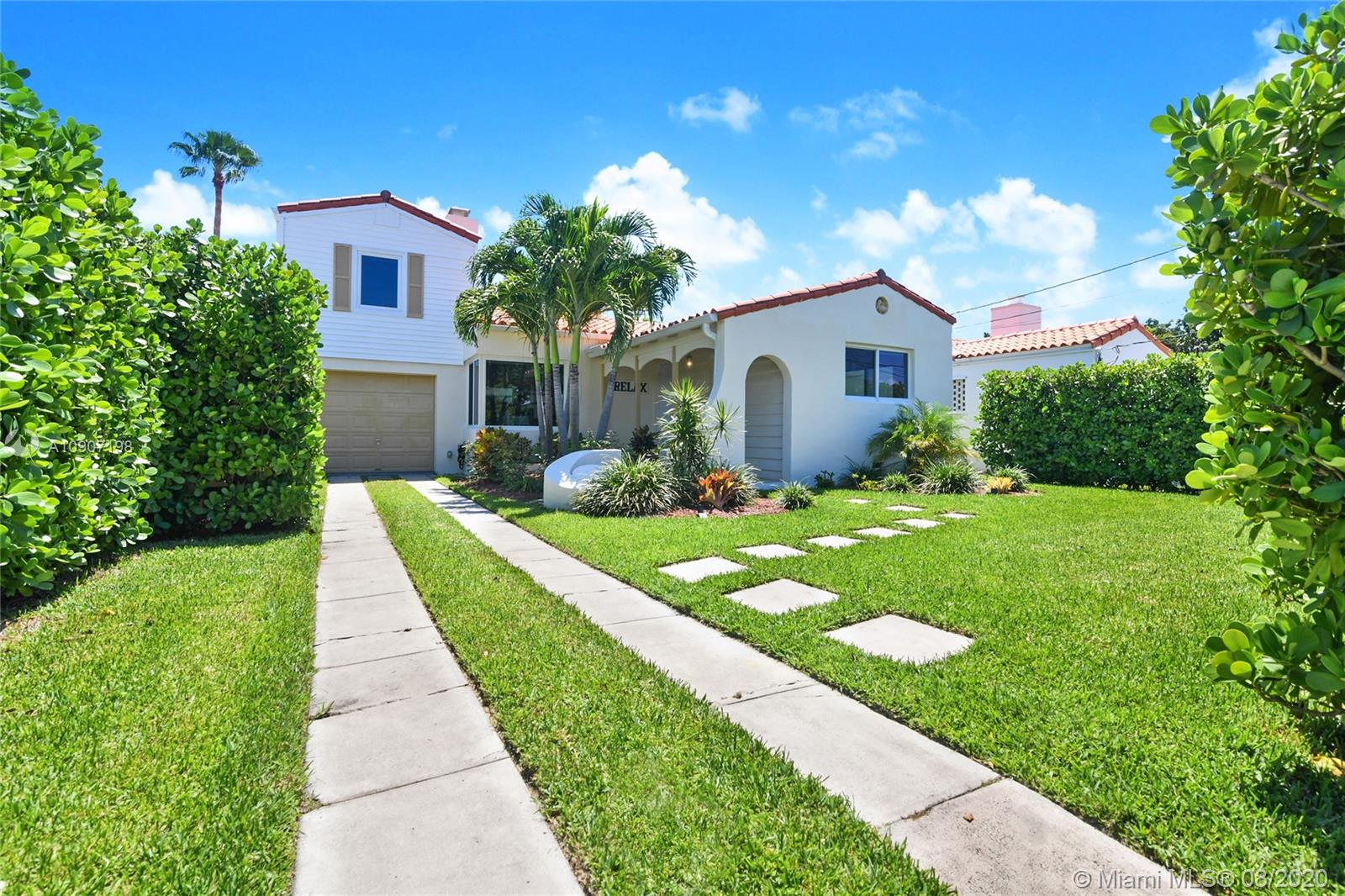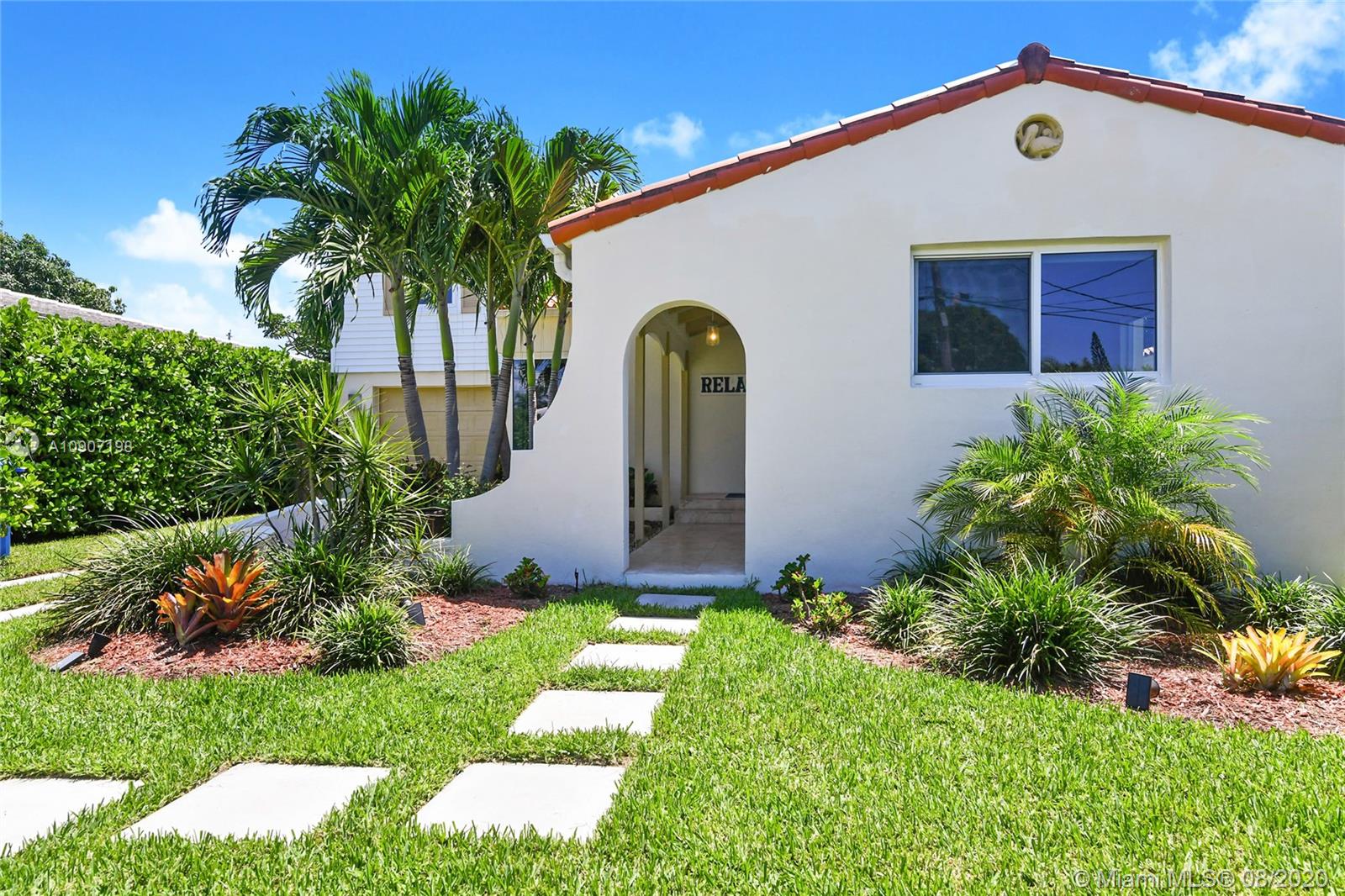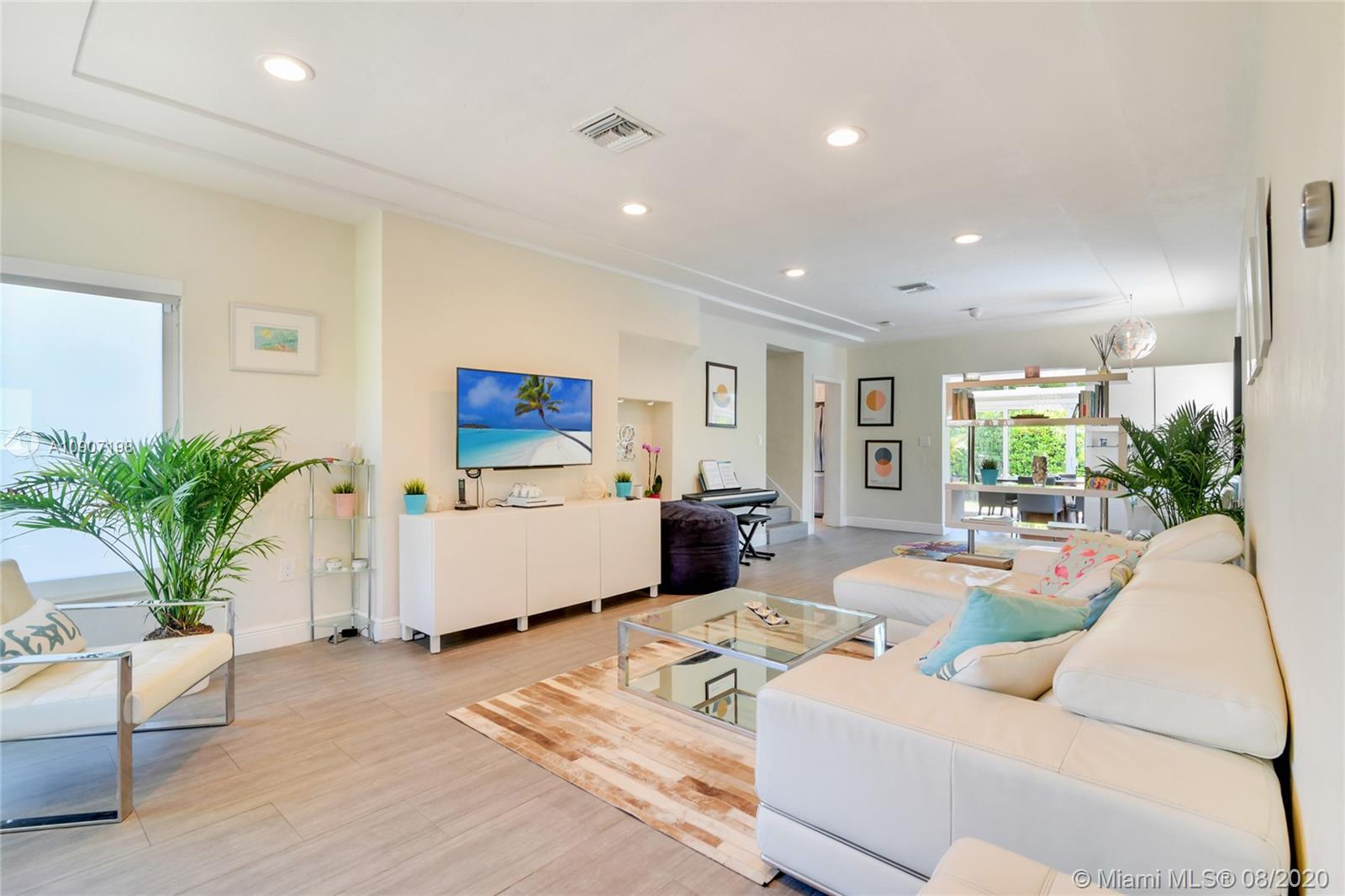Para obtener más información sobre el valor de una propiedad, contáctenos para una consulta gratuita.
8827 Carlyle Ave Surfside, FL 33154
¿Quiere saber lo que puede valer su casa? Póngase en contacto con nosotros para una valoración gratuita.

Nuestro equipo está listo para ayudarle a vender su casa por el precio más alto posible, lo antes posible
Key Details
Sold Price $742,500
Property Type Single Family Home
Sub Type Single Family Residence
Listing Status Sold
Purchase Type For Sale
Square Footage 1,643 sqft
Price per Sqft $451
Subdivision Second Amd Plat Of Norman
MLS Listing ID A10907198
Sold Date 12/29/20
Style Detached,Two Story
Bedrooms 4
Full Baths 2
Construction Status Resale
HOA Y/N No
Year Built 1940
Annual Tax Amount $10,413
Tax Year 2019
Contingent Pending Inspections
Lot Size 5,600 Sqft
Descripción de la propiedad
Only 4 blocks to the ocean! Bright and beautiful beach house in the desirable oceanfront Town of Surfside with 4 bedrooms, 2 bathrooms, attached 1-car garage &1993 total square feet. Spacious living room with lots of natural light. A special feature is the glass-enclosed dining room with views of the large backyard & pool. Renovated kitchen with a gas stove & stainless steel appliances. Both bathrooms are tastefully renovated. There are 2 bedrooms downstairs & 2 bedrooms upstairs. Stylish tile flooring with a wood look and hurricane-impact windows throughout the house. Zoned for A-rated Bay Harbor elementary/middle schools. Walk to the beach, Four Seasons Surf Club, Bal Harbour Shops & the Surfside community center/pool. Please take a 3-D virtual tour of the house using the link provided!
Location
State FL
County Miami-dade County
Community Second Amd Plat Of Norman
Area 22
Interior
Interior Features Bedroom on Main Level, Dining Area, Separate/Formal Dining Room, First Floor Entry, Split Bedrooms
Heating Central
Cooling Central Air
Flooring Tile
Furnishings Unfurnished
Window Features Blinds,Impact Glass
Appliance Some Gas Appliances, Dryer, Dishwasher, Gas Range, Microwave, Refrigerator, Washer
Laundry In Garage
Exterior
Exterior Feature Deck, Fence, Security/High Impact Doors, Patio, Room For Pool
Parking Features Attached
Garage Spaces 1.0
Pool Above Ground, Pool, Community
Community Features Beach, Club Membership Available, Pool, Tennis Court(s)
Utilities Available Cable Available
View Garden
Roof Type Spanish Tile
Porch Deck, Patio
Garage Yes
Building
Lot Description < 1/4 Acre
Faces West
Story 2
Sewer Public Sewer
Water Public
Architectural Style Detached, Two Story
Level or Stories Two
Structure Type Block
Construction Status Resale
Schools
Elementary Schools Bay Harbor
High Schools Miami Beach
Others
Pets Allowed Size Limit, Yes
Senior Community No
Tax ID 14-22-35-005-1440
Acceptable Financing Cash, Conventional
Listing Terms Cash, Conventional
Financing Cash
Pets Allowed Size Limit, Yes
Leer menos
Bought with One Sotheby's International Re


