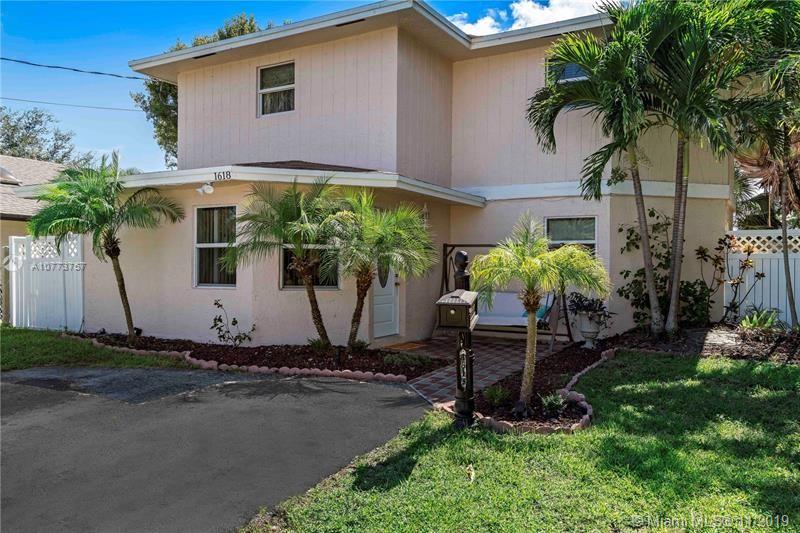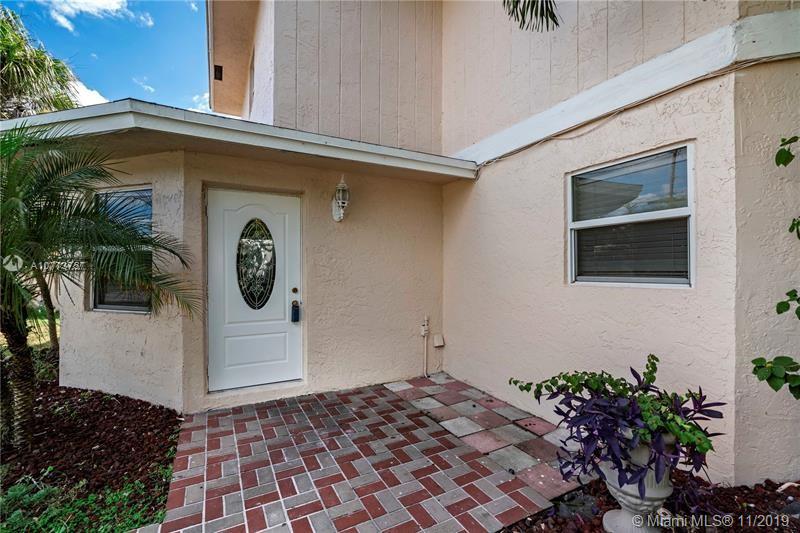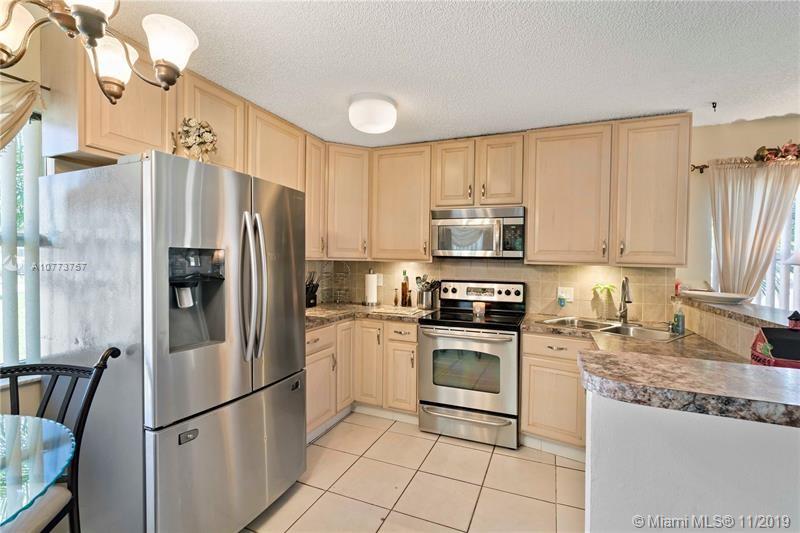Para obtener más información sobre el valor de una propiedad, contáctenos para una consulta gratuita.
1618 NE 34th Ct Oakland Park, FL 33334
¿Quiere saber lo que puede valer su casa? Póngase en contacto con nosotros para una valoración gratuita.

Nuestro equipo está listo para ayudarle a vender su casa por el precio más alto posible, lo antes posible
Key Details
Sold Price $287,000
Property Type Single Family Home
Sub Type Single Family Residence
Listing Status Sold
Purchase Type For Sale
Square Footage 1,234 sqft
Price per Sqft $232
Subdivision Oakland Park Second Add
MLS Listing ID A10773757
Sold Date 03/03/20
Style Detached,Two Story
Bedrooms 3
Full Baths 2
Construction Status Resale
HOA Y/N No
Year Built 1987
Annual Tax Amount $2,410
Tax Year 2019
Contingent Backup Contract/Call LA
Lot Size 3,754 Sqft
Descripción de la propiedad
Wow... Close To The Beach and Priced To Sell..... 3 Bed/2 Bath Home Located In East Oakland Park "No HOA ". This Home Features Impact Windows And Impact Front Door. New Custom Kitchen With Stainless Steel Appliances. Lots Of Storage, 2 Walk-In Closets, Full-Size Washer/ Dryer, New Roof In 2007, New Ac In 2005, And So Much More. This Spectacular Tropical Backyard Has White PVC Fence, Lavishly Landscaped For Privacy, Nice Palm Trees. Close To Beach, Coral Ridge Mall, New Downtown Oakland Park, Funky Buddha, Fresh Market, And More. This One Will Not Last!
Location
State FL
County Broward County
Community Oakland Park Second Add
Area 3450
Direction Take South Dixie Highway, Past Commercial Blvd., To NE 34th Ct. And Make Left. On NE 34th Ct.
Interior
Interior Features Bedroom on Main Level, Eat-in Kitchen, First Floor Entry, Split Bedrooms, Walk-In Closet(s)
Heating Central, Electric
Cooling Central Air, Ceiling Fan(s), Electric
Flooring Tile, Wood
Furnishings Unfurnished
Window Features Blinds,Impact Glass
Appliance Dryer, Dishwasher, Electric Range, Electric Water Heater, Microwave, Refrigerator, Washer
Exterior
Exterior Feature Deck, Fence, Security/High Impact Doors
Pool None
Utilities Available Cable Available
View Garden
Roof Type Shingle
Street Surface Paved
Porch Deck
Garage No
Building
Lot Description < 1/4 Acre
Faces North
Story 2
Sewer Public Sewer
Water Public
Architectural Style Detached, Two Story
Level or Stories Two
Structure Type Block
Construction Status Resale
Others
Pets Allowed No Pet Restrictions, Yes
Senior Community No
Tax ID 494223060460
Acceptable Financing Cash, Conventional, FHA, VA Loan
Listing Terms Cash, Conventional, FHA, VA Loan
Financing Conventional
Special Listing Condition Listed As-Is
Pets Allowed No Pet Restrictions, Yes
Leer menos
Bought with Real Estate Authority LLC


