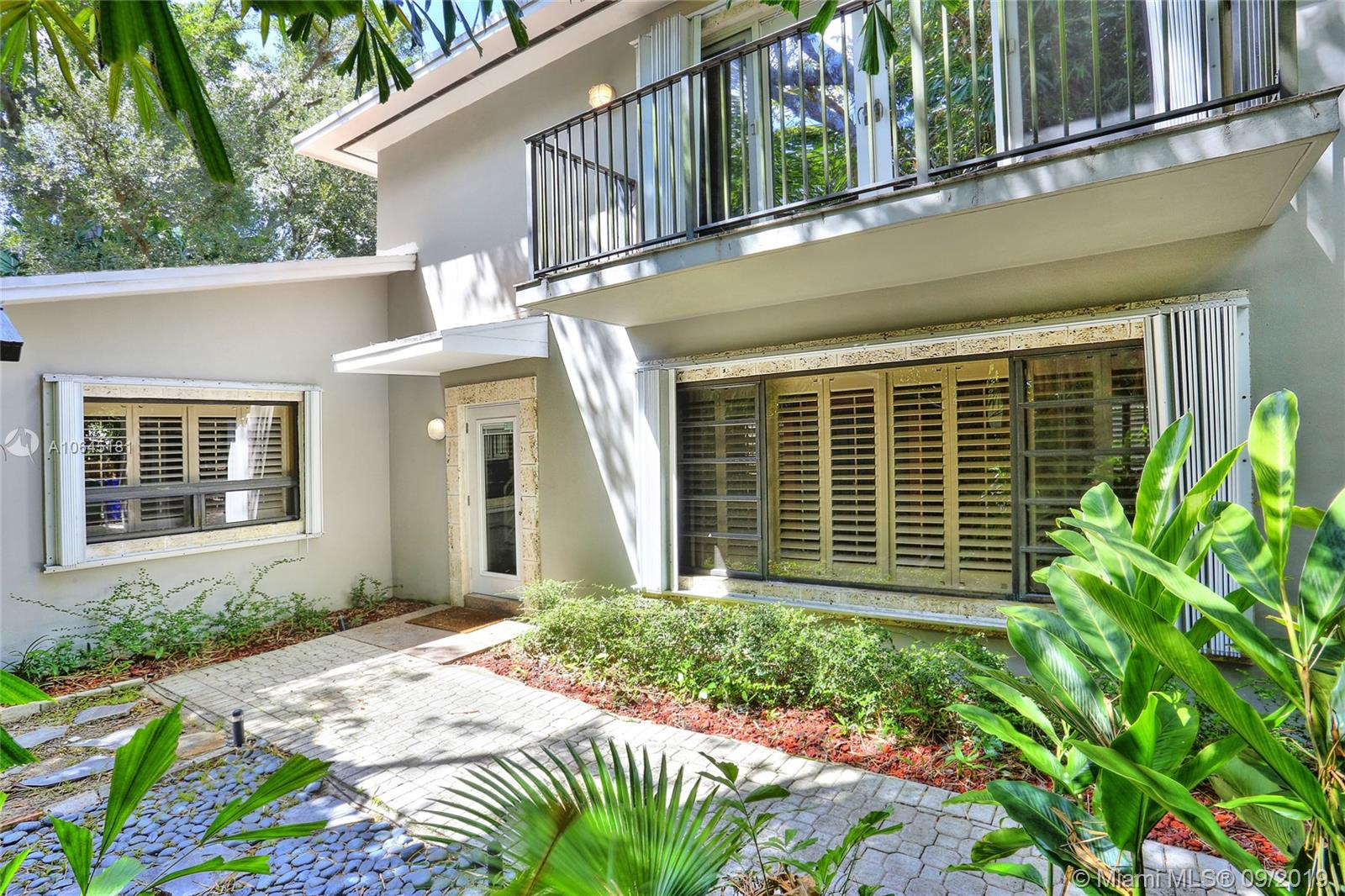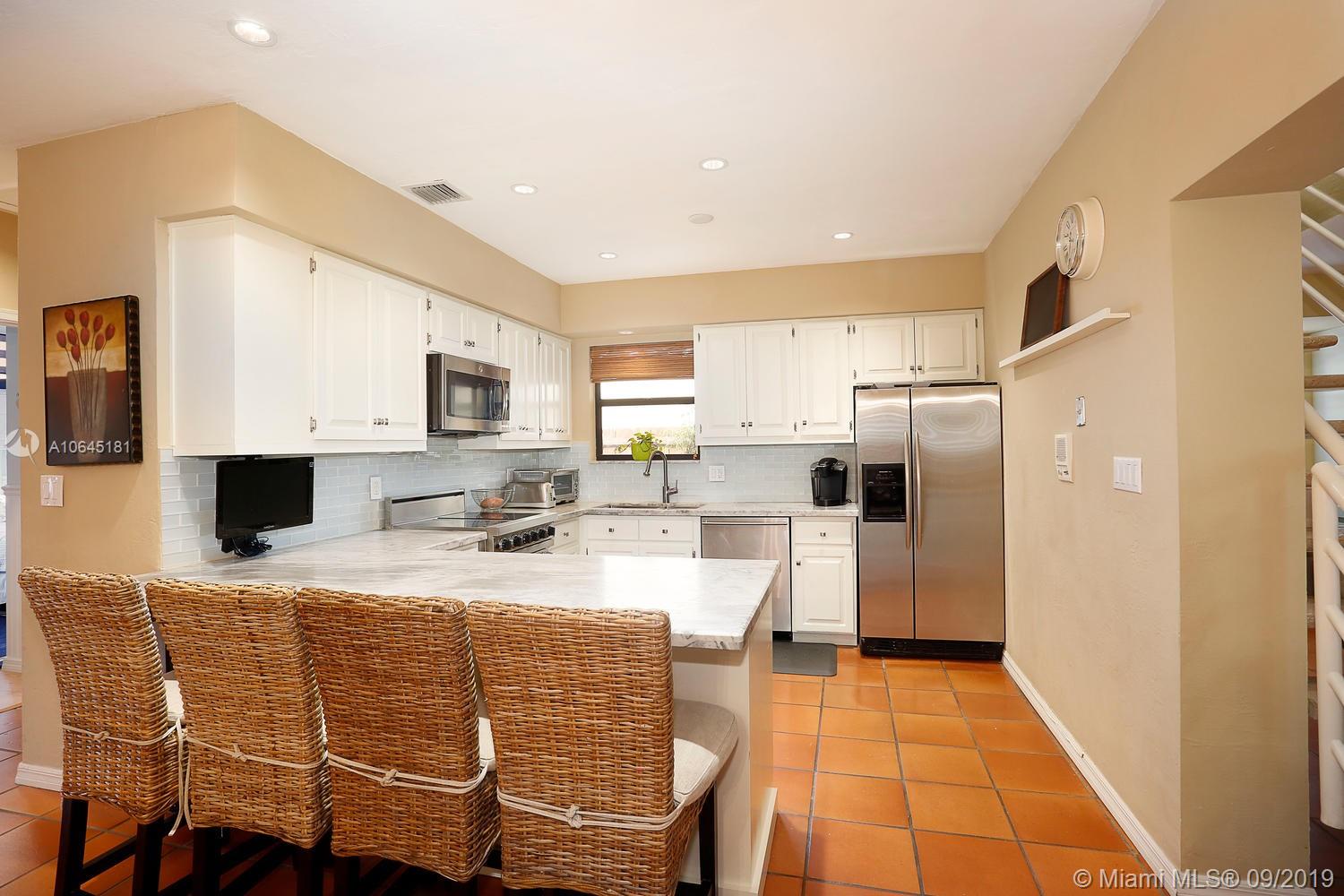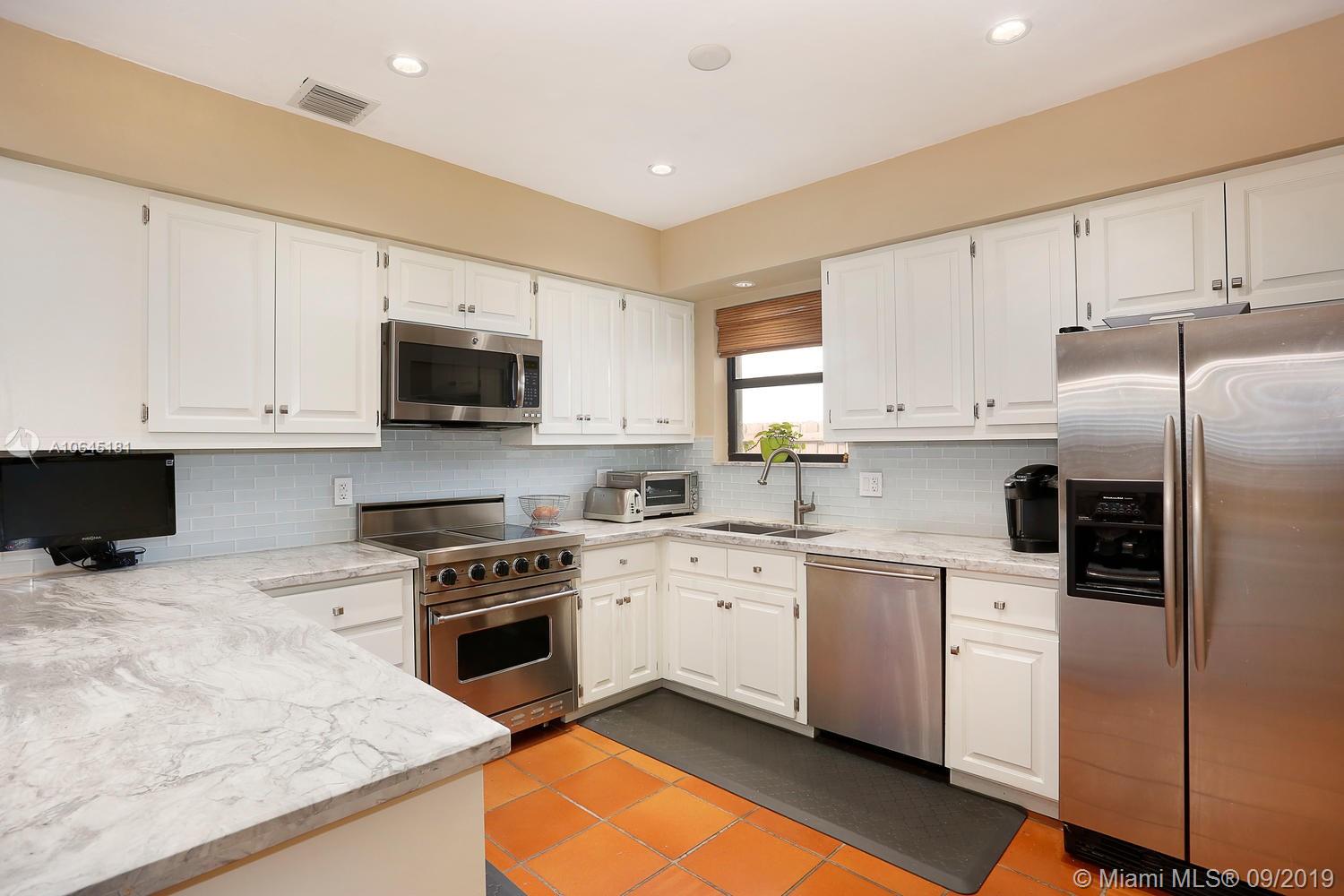Para obtener más información sobre el valor de una propiedad, contáctenos para una consulta gratuita.
4046 El Prado Blvd Coconut Grove, FL 33133
¿Quiere saber lo que puede valer su casa? Póngase en contacto con nosotros para una valoración gratuita.

Nuestro equipo está listo para ayudarle a vender su casa por el precio más alto posible, lo antes posible
Key Details
Sold Price $837,500
Property Type Single Family Home
Sub Type Single Family Residence
Listing Status Sold
Purchase Type For Sale
Square Footage 2,429 sqft
Price per Sqft $344
Subdivision Utopia
MLS Listing ID A10645181
Sold Date 02/18/20
Style Detached,Two Story
Bedrooms 3
Full Baths 2
Half Baths 1
Construction Status Resale
HOA Y/N No
Year Built 1953
Annual Tax Amount $12,865
Tax Year 2018
Contingent No Contingencies
Lot Size 5,400 Sqft
Descripción de la propiedad
Lovely home on one of the most coveted South Grove streets, just a short walk to the Grove village center’s galleries, boutiques, cafes and bayfront parks & marinas. Light-filled living spaces feature custom built-ins, plantation shutters and terracotta & wood floors. Renovated, open kitchen features wood cabinetry, stone countertops, stainless appliances and breakfast bar w/ seating. 1st level- 2 BR/1.5 BA. 2nd level-expansive master suite w/ sitting area, ample closet space, private balcony overlooking the tree-tops & spa-like bath w/ rain shower enclosed in frameless glass. Ultra-private tropical garden with ample room to add a pool. Private neighborhood police patrol. High elevation/not a flood zone. Minutes to downtown, MIA and to Coral Gables & South Miami shopping and dining.
Location
State FL
County Miami-dade County
Community Utopia
Area 41
Interior
Interior Features Breakfast Bar, Built-in Features, Bedroom on Main Level, Closet Cabinetry, Dining Area, Separate/Formal Dining Room, French Door(s)/Atrium Door(s), First Floor Entry, Sitting Area in Master, Upper Level Master, Walk-In Closet(s)
Heating Central, Electric
Cooling Central Air, Electric
Flooring Clay, Wood
Appliance Dryer, Dishwasher, Electric Range, Electric Water Heater, Disposal, Microwave, Refrigerator, Washer
Exterior
Exterior Feature Balcony, Fence, Room For Pool, Storm/Security Shutters
Carport Spaces 2
Pool None
Community Features Home Owners Association
Utilities Available Cable Available
View Garden
Roof Type Shingle
Porch Balcony, Open
Garage No
Building
Lot Description < 1/4 Acre
Faces North
Story 2
Sewer Septic Tank
Water Public
Architectural Style Detached, Two Story
Level or Stories Two
Structure Type Block
Construction Status Resale
Others
Pets Allowed No Pet Restrictions, Yes
Senior Community No
Tax ID 01-41-29-010-0440
Security Features Security System Owned,Security Guard
Acceptable Financing Cash, Conventional
Listing Terms Cash, Conventional
Financing Conventional
Special Listing Condition Listed As-Is
Pets Allowed No Pet Restrictions, Yes
Leer menos
Bought with BHHS EWM Realty


