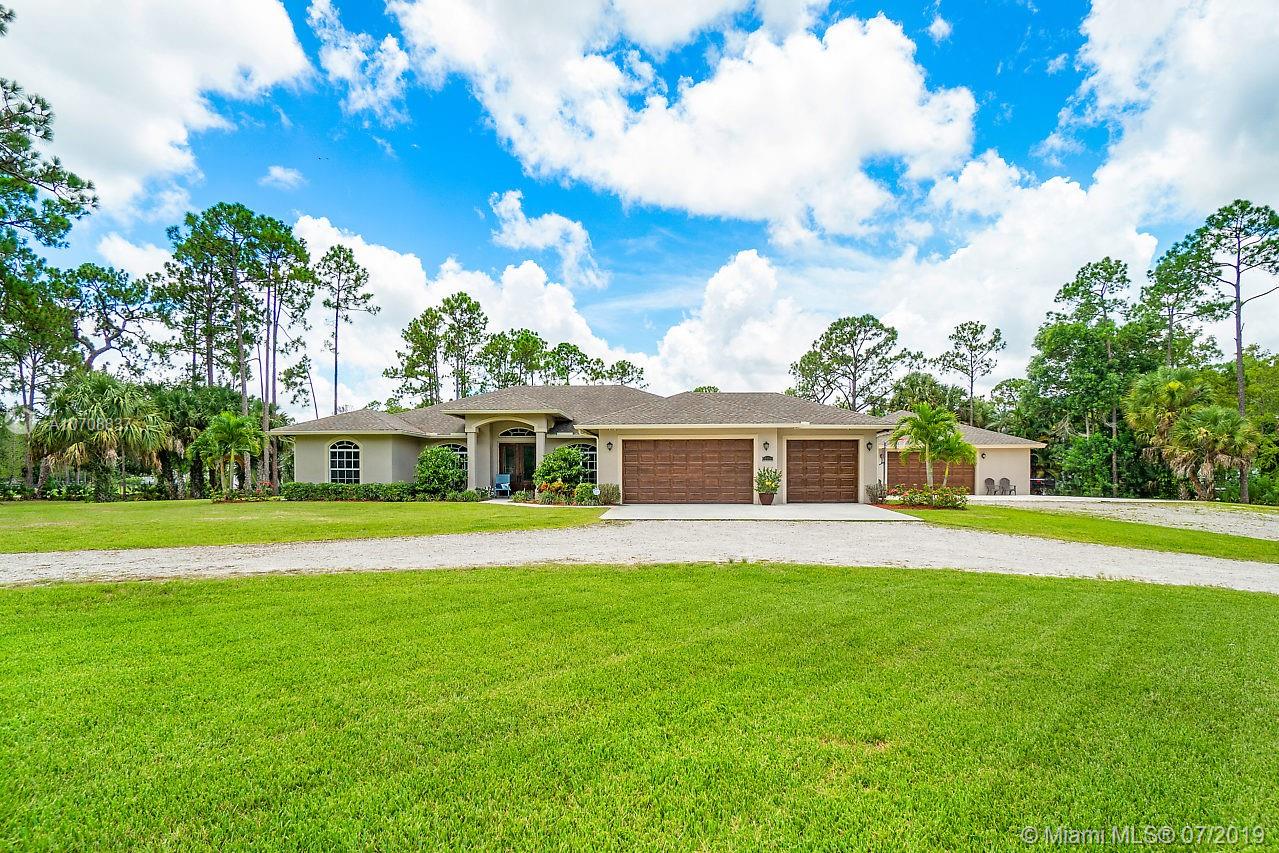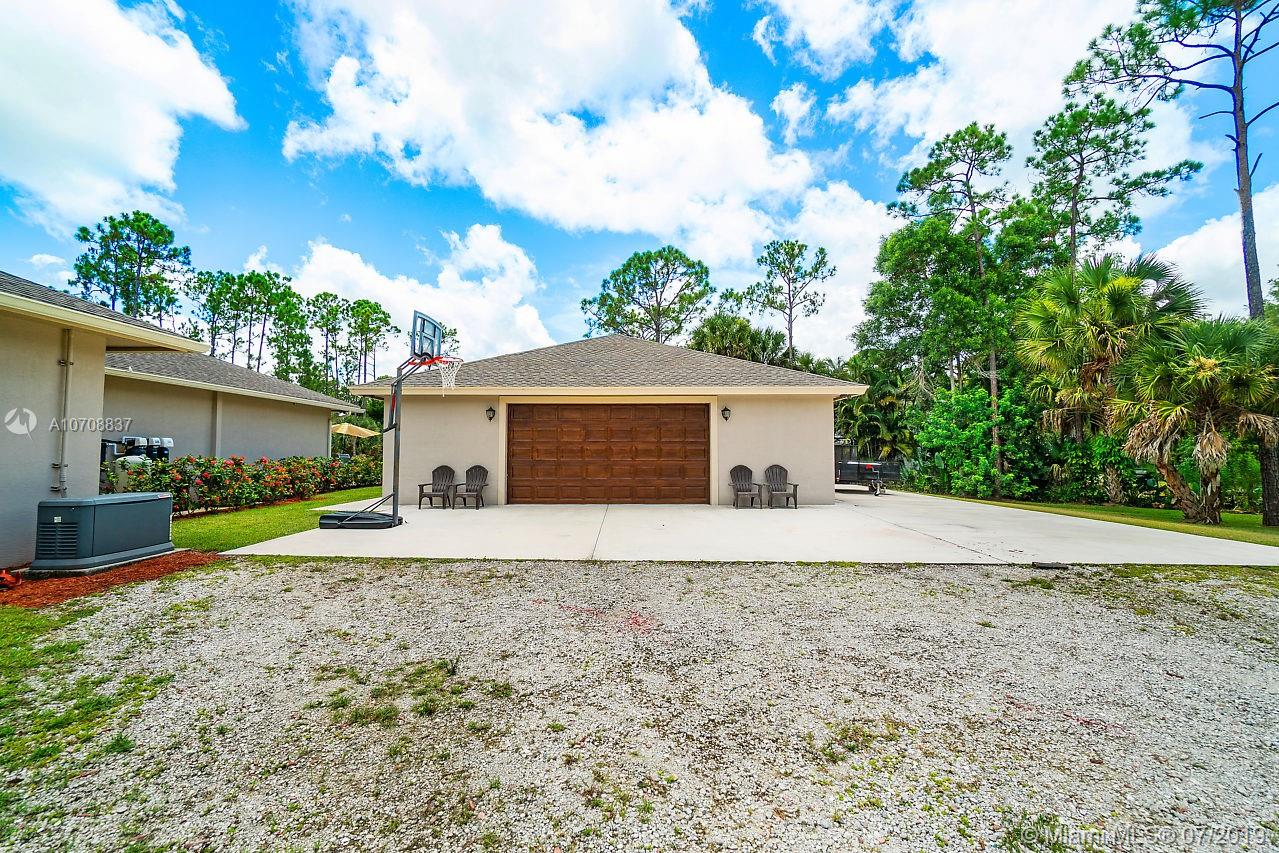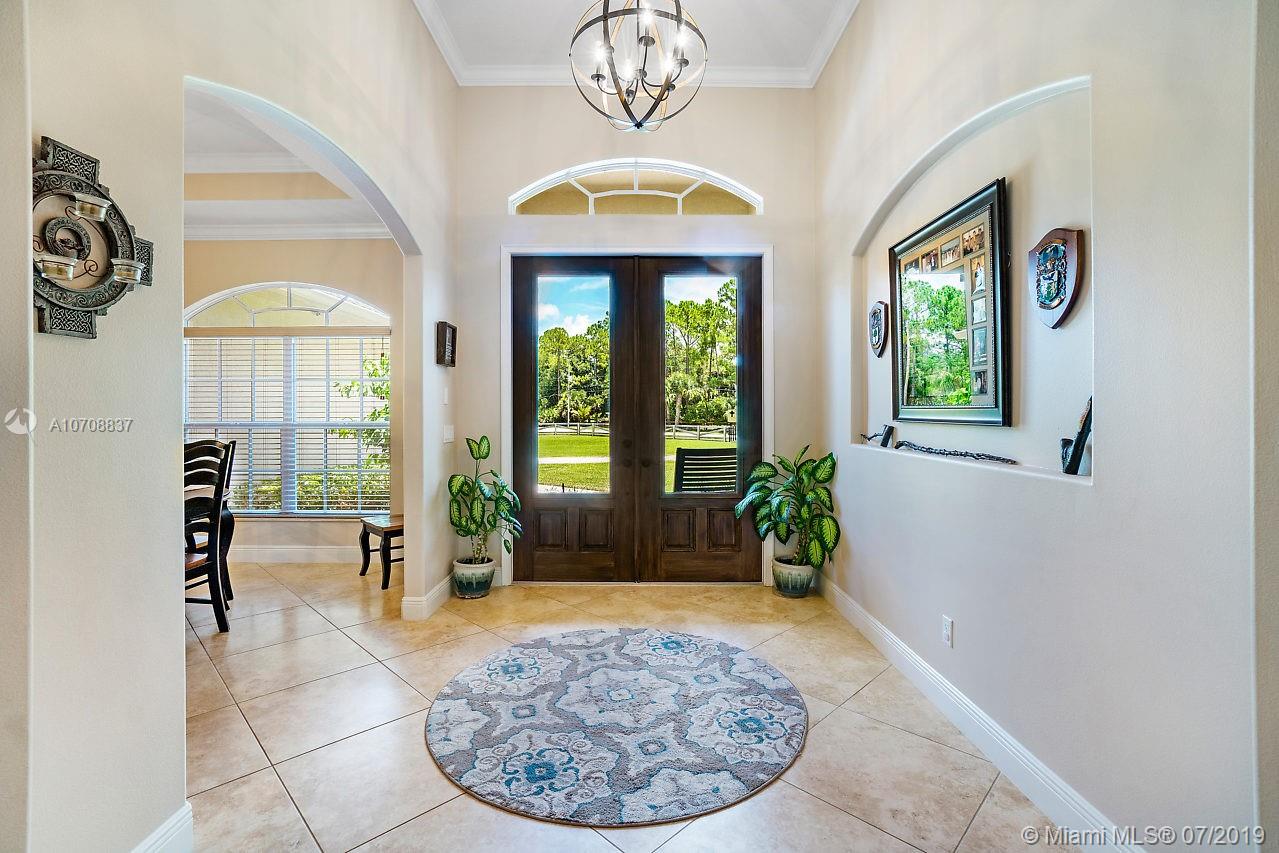Para obtener más información sobre el valor de una propiedad, contáctenos para una consulta gratuita.
12036 159th Ct N Jupiter, FL 33478
¿Quiere saber lo que puede valer su casa? Póngase en contacto con nosotros para una valoración gratuita.

Nuestro equipo está listo para ayudarle a vender su casa por el precio más alto posible, lo antes posible
Key Details
Sold Price $765,000
Property Type Single Family Home
Sub Type Single Family Residence
Listing Status Sold
Purchase Type For Sale
Square Footage 2,670 sqft
Price per Sqft $286
Subdivision Jupiter Farms
MLS Listing ID A10708837
Sold Date 05/04/20
Style Detached,One Story
Bedrooms 4
Full Baths 3
Construction Status New Construction
HOA Y/N No
Year Built 2015
Annual Tax Amount $7,475
Tax Year 2018
Contingent Close of Other Property
Lot Size 1.800 Acres
Descripción de la propiedad
PRICED BELOW APPRAISED VALUE-BRING OFFERS All PGT impact doors and windows. Whole house generator with a 500 gallon buried propane tank. Property is fenced in with security cameras and whole house alarm. This home is light & bright with an open floor plan that's great for entertaining. It boasts high ceilings and crown molding. Kitchen has built in L shape bench with storage, granite counter tops, stainless steel appliances and huge pantry. Master bedroom has his/hers walk in closets and large soaking tub. There is an enclosed lanai with cable TV hook up. Outdoor shower next to your hot tub. Two wells, one for watering your grass. Large fenced in animal pen. Additional separate garage 1470 sq. ft. for all your toys with 540 sq. ft. under air. RV/Boat hook up with re-enforced cement pad.
Location
State FL
County Palm Beach County
Community Jupiter Farms
Area 5040
Direction Indiantown Road to Alexander Run make left. The home is located on the corner of 159th Court North. Corner home with flag pole.
Interior
Interior Features Breakfast Bar, Built-in Features, Bedroom on Main Level, Breakfast Area, Dining Area, Separate/Formal Dining Room, Entrance Foyer, First Floor Entry, Pantry, Pull Down Attic Stairs, Split Bedrooms, Attic, Central Vacuum
Heating Central, Electric
Cooling Central Air, Ceiling Fan(s), Electric
Flooring Carpet, Tile
Window Features Arched,Impact Glass
Appliance Dryer, Dishwasher, Electric Range, Electric Water Heater, Ice Maker, Microwave, Refrigerator, Self Cleaning Oven, Washer
Laundry In Garage
Exterior
Exterior Feature Fence, Security/High Impact Doors, Lighting, Outdoor Shower, Room For Pool, Shed
Garage Spaces 7.0
Pool None
Utilities Available Cable Available
View Garden
Roof Type Shingle
Garage Yes
Building
Lot Description 1-2 Acres, Sprinklers Automatic, Sprinkler System
Faces East
Story 1
Sewer Septic Tank
Water Well
Architectural Style Detached, One Story
Structure Type Block
Construction Status New Construction
Schools
Elementary Schools Jupiter Farms
Middle Schools Watson B. Duncan
High Schools Jupiter
Others
Senior Community No
Tax ID 00414115000001490
Security Features Security System Owned,Smoke Detector(s)
Acceptable Financing Cash, Conventional
Listing Terms Cash, Conventional
Financing Conventional
Leer menos
Bought with Willard Realty Team Corp


