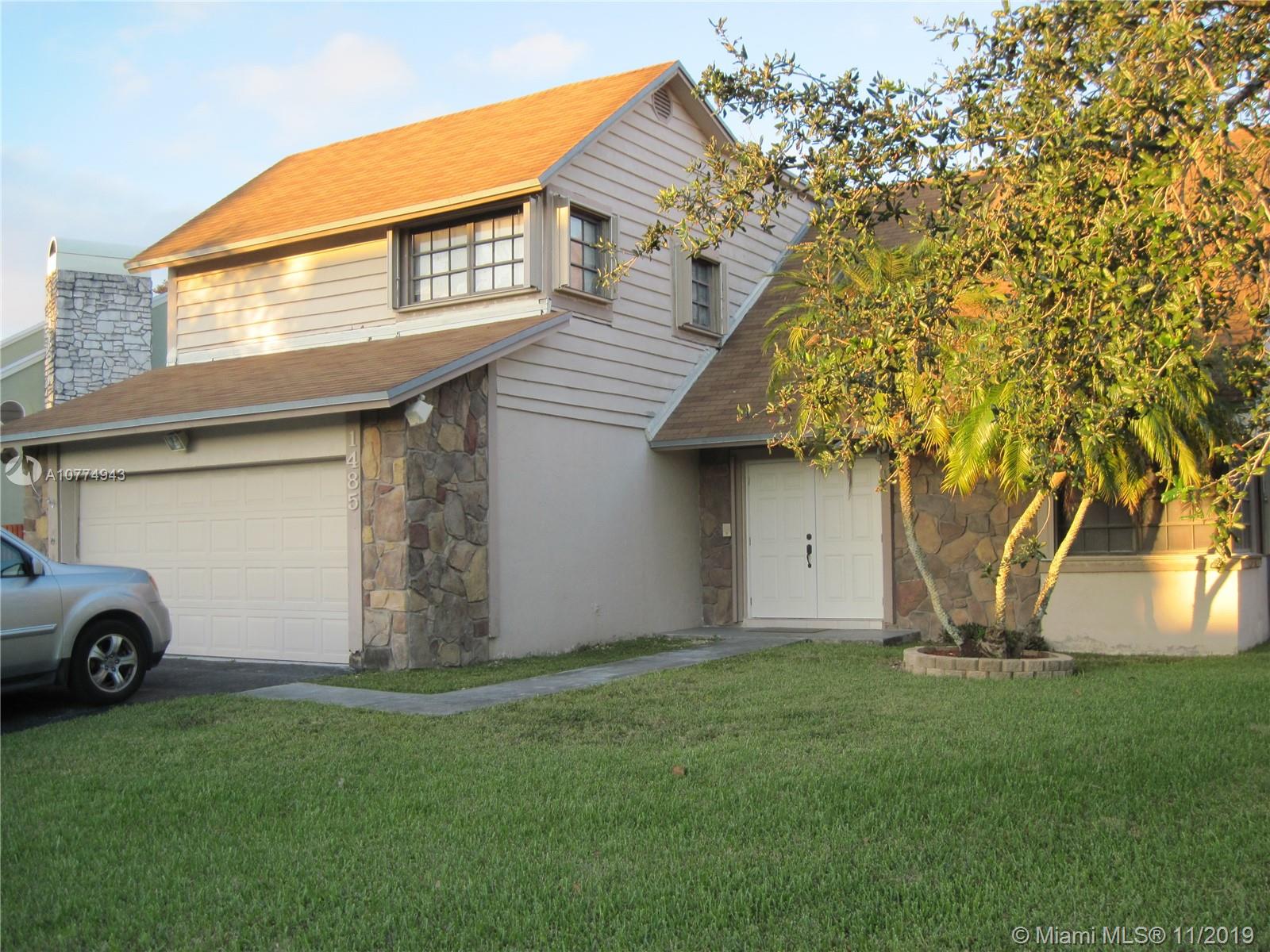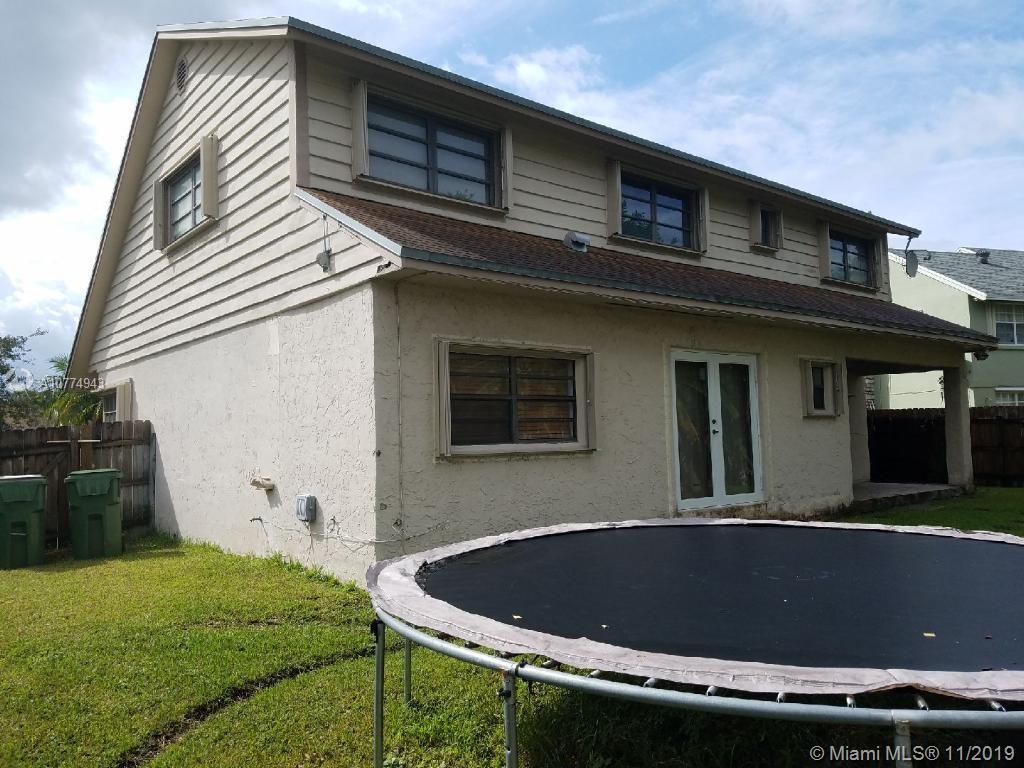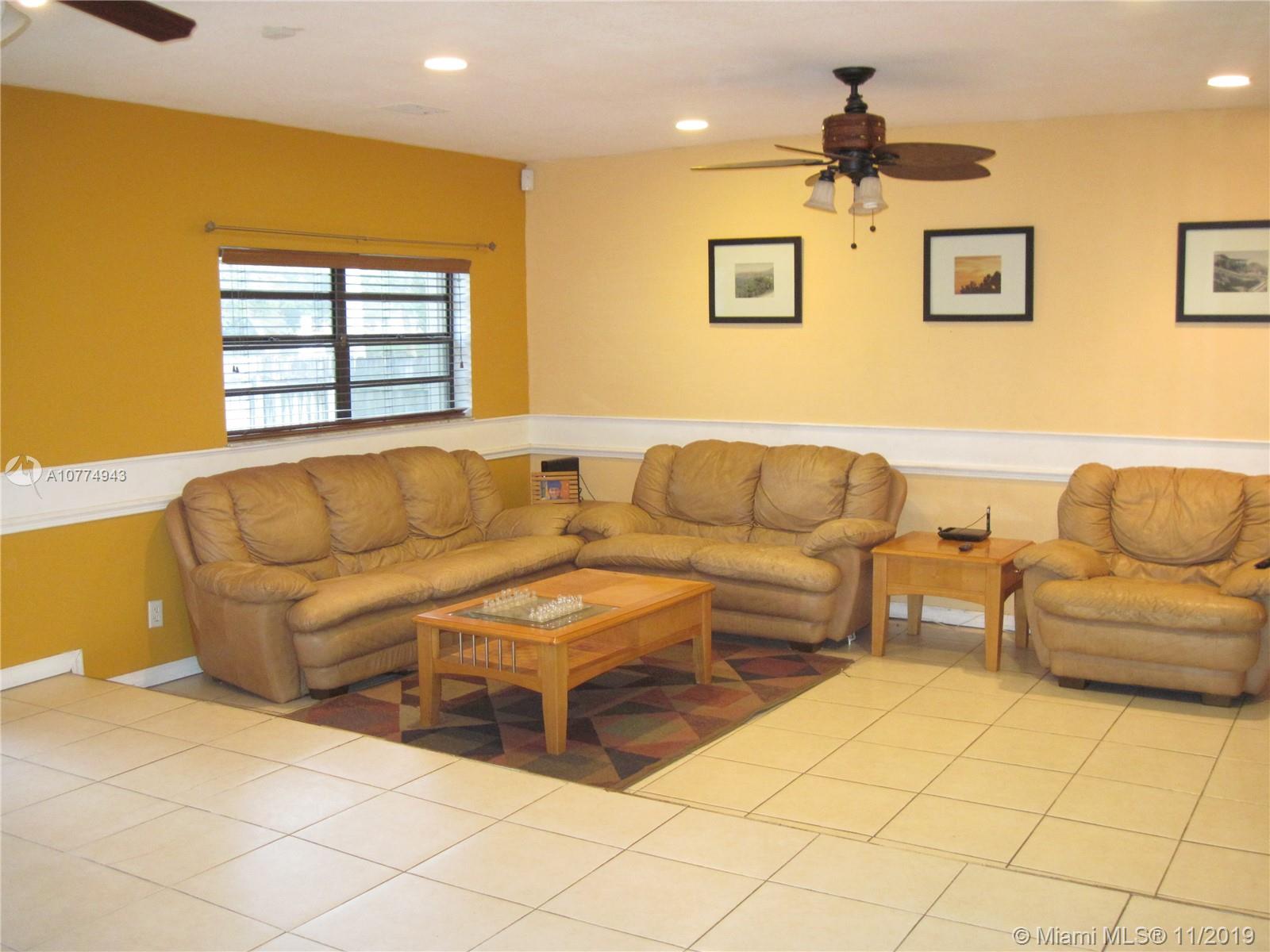Para obtener más información sobre el valor de una propiedad, contáctenos para una consulta gratuita.
1485 Egret Rd Homestead, FL 33035
¿Quiere saber lo que puede valer su casa? Póngase en contacto con nosotros para una valoración gratuita.

Nuestro equipo está listo para ayudarle a vender su casa por el precio más alto posible, lo antes posible
Key Details
Sold Price $290,000
Property Type Single Family Home
Sub Type Single Family Residence
Listing Status Sold
Purchase Type For Sale
Square Footage 2,627 sqft
Price per Sqft $110
Subdivision Homestead Lakes Tennessee
MLS Listing ID A10774943
Sold Date 05/26/20
Style Detached,Two Story
Bedrooms 5
Full Baths 3
Construction Status Resale
HOA Fees $71/qua
HOA Y/N Yes
Year Built 1987
Annual Tax Amount $5,708
Tax Year 2018
Contingent Pending Inspections
Lot Size 6,930 Sqft
Descripción de la propiedad
Spacious 5 Bedroom, 3 Bath, Den and 2 Car Garage in the Villages of Homestead. Corner lot. Roof changed in 2011, New Lenox A/C 2018, Hurricane impact front door and french door in the back also new, ceiling fans and recessed lighting in living areas and bedrooms, ceiling fans in all bedrooms, living room and family room. Kitchen with wood cabinets, Stainless steel refrigerator, stove and microwave. New Accordion shutters throughout. Ceramic tile on first floor and carpet from stairs and second floor. Attached shed in backyard. READY TO MOVE IN!! Nice neighborhood, close to Audoban Park with beautiful landscaped areas to walk and enjoy with the family.Motivated Seller.
Location
State FL
County Miami-dade County
Community Homestead Lakes Tennessee
Area 79
Direction Please use Google Map.
Interior
Interior Features Breakfast Area, First Floor Entry, Other
Heating Electric
Cooling Central Air
Flooring Carpet, Ceramic Tile
Appliance Dryer, Dishwasher, Electric Range, Electric Water Heater, Microwave, Refrigerator, Self Cleaning Oven
Exterior
Exterior Feature Fence, Security/High Impact Doors, Patio, Room For Pool, Shed, Storm/Security Shutters
Garage Spaces 2.0
Pool None, Community
Community Features Clubhouse, Pool
View Garden
Roof Type Shingle
Porch Patio
Garage Yes
Building
Lot Description < 1/4 Acre
Faces North
Story 2
Sewer Public Sewer
Water Public
Architectural Style Detached, Two Story
Level or Stories Two
Additional Building Shed(s)
Structure Type Block
Construction Status Resale
Others
Pets Allowed Size Limit, Yes
Senior Community No
Tax ID 10-79-20-002-1090
Acceptable Financing Cash, Conventional, FHA
Listing Terms Cash, Conventional, FHA
Financing FHA
Special Listing Condition Listed As-Is
Pets Allowed Size Limit, Yes
Leer menos
Bought with First Service Realty ERA


