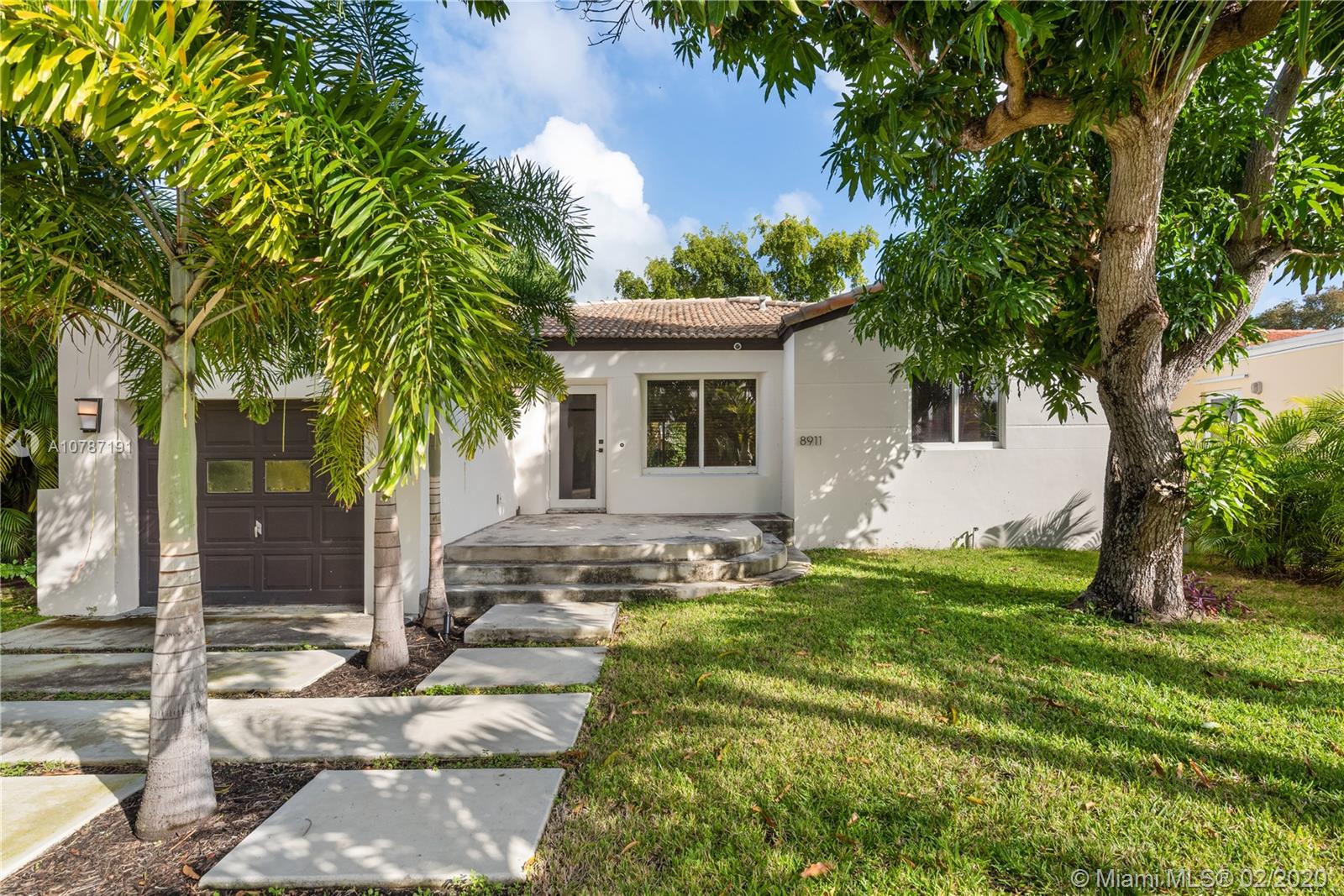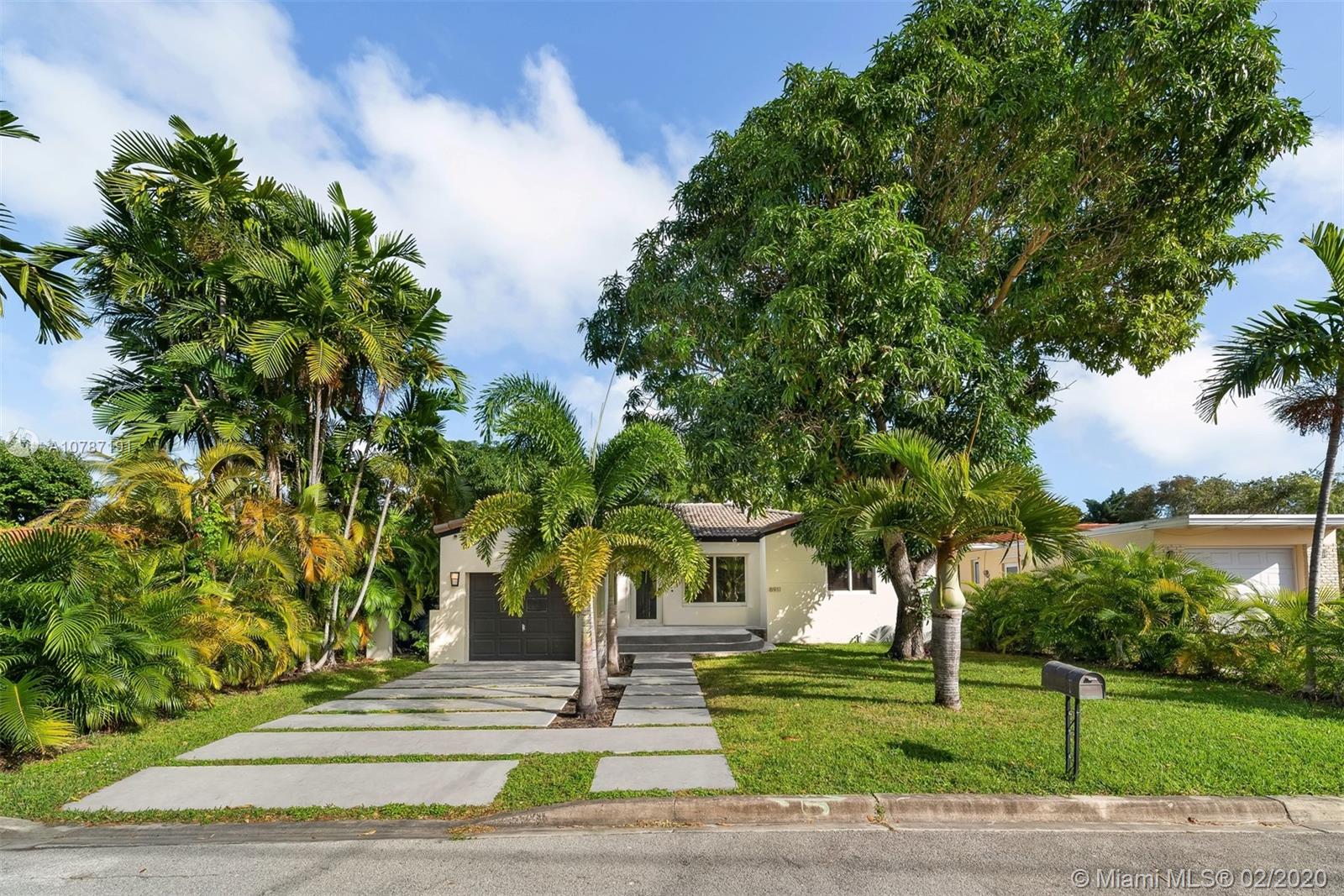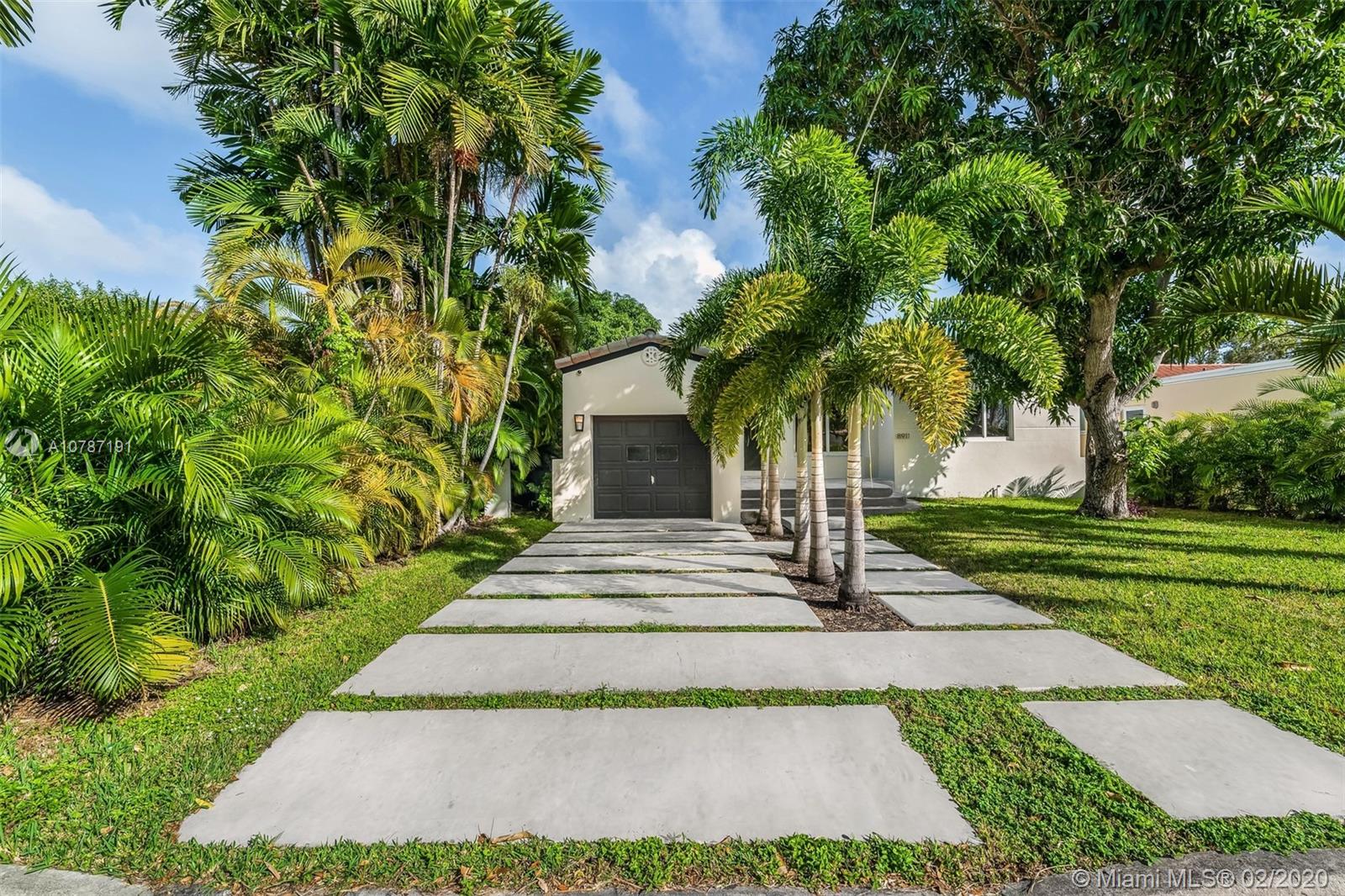Para obtener más información sobre el valor de una propiedad, contáctenos para una consulta gratuita.
8911 Hawthorne Ave Surfside, FL 33154
¿Quiere saber lo que puede valer su casa? Póngase en contacto con nosotros para una valoración gratuita.

Nuestro equipo está listo para ayudarle a vender su casa por el precio más alto posible, lo antes posible
Key Details
Sold Price $715,000
Property Type Single Family Home
Sub Type Single Family Residence
Listing Status Sold
Purchase Type For Sale
Square Footage 1,639 sqft
Price per Sqft $436
Subdivision Second Amd Plat Of Norman
MLS Listing ID A10787191
Sold Date 08/17/20
Style Detached,One Story
Bedrooms 3
Full Baths 2
Construction Status Resale
HOA Y/N No
Year Built 1941
Annual Tax Amount $7,722
Tax Year 2018
Contingent Backup Contract/Call LA
Lot Size 5,600 Sqft
Descripción de la propiedad
1940s' Mediterranean style home w fresh contemporary twist. Linear concrete slab driveway leads to garage. Property adorned w lush landscaping & fruit trees. Sparing no expense, you'll appreciate the attn to details as u enter this split flr plan home & greeted by maple hwd flrs, gas fireplace, wood fans, & designer hardware. You'll be drawn by natural light, soaked in through high impact windows in every room, inclu en-suite bthrm, w wall-mounted toilets, Kohler & Hansgrohe finishes. Top-of-the-line appliances complement walnut kitchen adjoining wood-paneled ceiling dining rm. New gas, electric, & plumbing. Wifi-enabled HVAC & multiple security cameras. Outdoor gas BBQ hookup. Just blocks to beach, comm tennis, kids park, water park, & A-rated schools, this home's location is unbeatable.
Location
State FL
County Miami-dade County
Community Second Amd Plat Of Norman
Area 22
Interior
Interior Features Bedroom on Main Level, Dining Area, Separate/Formal Dining Room, First Floor Entry, Fireplace, Main Level Master, Split Bedrooms, Walk-In Closet(s)
Heating Central
Cooling Central Air, Ceiling Fan(s)
Flooring Wood
Fireplaces Type Decorative
Furnishings Unfurnished
Window Features Blinds,Drapes,Impact Glass
Appliance Built-In Oven, Dryer, Dishwasher, Gas Range, Gas Water Heater, Ice Maker, Refrigerator, Self Cleaning Oven, Washer
Exterior
Exterior Feature Fruit Trees, Security/High Impact Doors, Lighting, Patio, Room For Pool
Parking Features Attached
Garage Spaces 1.0
Pool None, Community
Community Features Beach, Club Membership Available, Pool, Tennis Court(s)
View Garden, Other
Roof Type Spanish Tile
Porch Patio
Garage Yes
Building
Lot Description < 1/4 Acre
Faces West
Story 1
Sewer Public Sewer
Water Public
Architectural Style Detached, One Story
Structure Type Block
Construction Status Resale
Others
Pets Allowed Size Limit, Yes
Senior Community No
Tax ID 14-22-35-005-3270
Security Features Smoke Detector(s)
Acceptable Financing Cash, Conventional
Listing Terms Cash, Conventional
Financing Cash
Pets Allowed Size Limit, Yes
Leer menos
Bought with Coldwell Banker Realty


