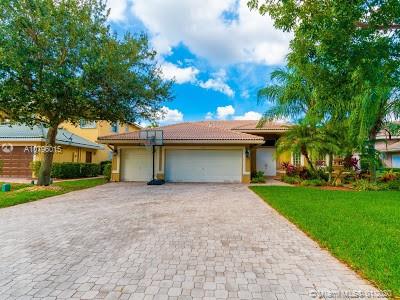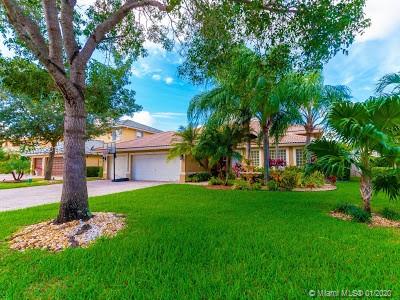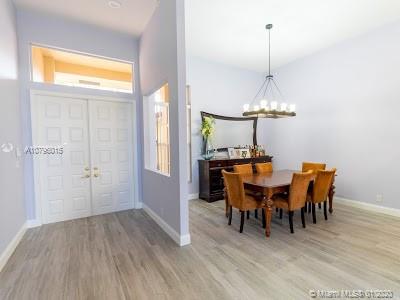Para obtener más información sobre el valor de una propiedad, contáctenos para una consulta gratuita.
12357 NW 52nd Ct Coral Springs, FL 33076
¿Quiere saber lo que puede valer su casa? Póngase en contacto con nosotros para una valoración gratuita.

Nuestro equipo está listo para ayudarle a vender su casa por el precio más alto posible, lo antes posible
Key Details
Sold Price $525,000
Property Type Single Family Home
Sub Type Single Family Residence
Listing Status Sold
Purchase Type For Sale
Square Footage 2,275 sqft
Price per Sqft $230
Subdivision Wyndham Lakes West
MLS Listing ID A10796015
Sold Date 02/21/20
Style One Story
Bedrooms 4
Full Baths 3
Construction Status Resale
HOA Fees $135/qua
HOA Y/N Yes
Year Built 1999
Annual Tax Amount $8,465
Tax Year 2019
Contingent No Contingencies
Lot Size 8,149 Sqft
Descripción de la propiedad
WELCOME TO THIS GORGEOUS ONE STORY SINGLE FAMILY HOME!!! PRICED TO SELL....THIS HOME BOOST 4 BEDROOMS & 3 BATHROOMS W/3 CAR GARAGE W/POOL /CANAL VIEW.....FEATURES INCLUDED : UPGRADED KITCHEN W/ STAINLESS STEEL APPLIANCES, NEW FLOORS, WASHER & DRYER, VOLUME CEILING WITH RECESS LIGHTING, HOME FRESHLY PAINTED INSIDE & OUTSIDE. MASTER BEDROOM HAS VIEW OF POOL & CANAL TINTED WINDOWS FOR ENERGY EFFICIENCY, SHUTTERS INCLUDED. GREAT SCHOOLS. YOU CAN RELAX IN YOUR POOL & ENJOY THE BEAUTIFUL FRESH AIR & SCENERY OF WATER. LOW HOA PAID QUARTERLY. IF YOU SHOW YOU WILL SELL IT ......." CHANDELIER IN DINING ROOM AND SOME OF SELLERS PERSONAL PLANTS & BACKYARD FURNITURE DOES NOT CONVEY ON SALE."
Location
State FL
County Broward County
Community Wyndham Lakes West
Area 3624
Direction USE GOOGLE MAPS
Interior
Interior Features Bedroom on Main Level, Breakfast Area, Dining Area, Separate/Formal Dining Room, Eat-in Kitchen, First Floor Entry, Garden Tub/Roman Tub, High Ceilings, Split Bedrooms, Walk-In Closet(s)
Heating Central
Cooling Central Air, Ceiling Fan(s)
Flooring Tile, Wood
Window Features Drapes
Appliance Dryer, Dishwasher, Electric Water Heater, Microwave, Refrigerator, Trash Compactor, Washer
Exterior
Exterior Feature Fence, Patio
Garage Spaces 3.0
Pool Free Form, In Ground, Other, Pool
Community Features Home Owners Association
Waterfront Description Canal Front
View Y/N Yes
View Canal
Roof Type Barrel
Porch Patio
Garage Yes
Building
Lot Description < 1/4 Acre
Faces Northwest
Story 1
Sewer Public Sewer
Water Public
Architectural Style One Story
Structure Type Block
Construction Status Resale
Schools
Elementary Schools Eagle Ridge
Middle Schools Coral Spg Middle
High Schools Stoneman;Dougls
Others
Pets Allowed Size Limit, Yes
HOA Fee Include Common Areas,Maintenance Structure,Security
Senior Community No
Tax ID 484107070500
Security Features Smoke Detector(s)
Acceptable Financing Cash, Conventional
Listing Terms Cash, Conventional
Financing Conventional
Special Listing Condition Listed As-Is
Pets Allowed Size Limit, Yes
Leer menos
Bought with Brokers, LLC


