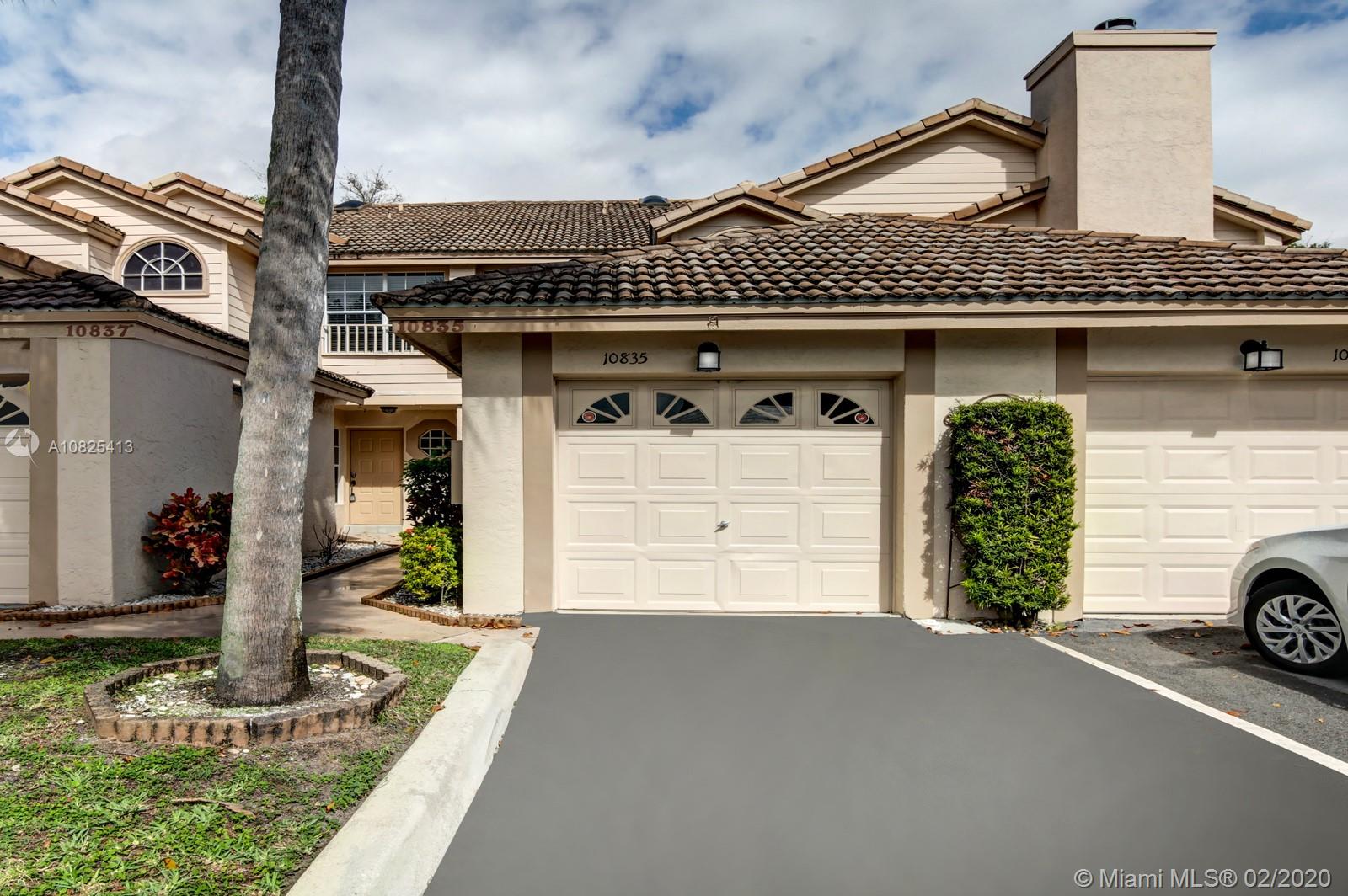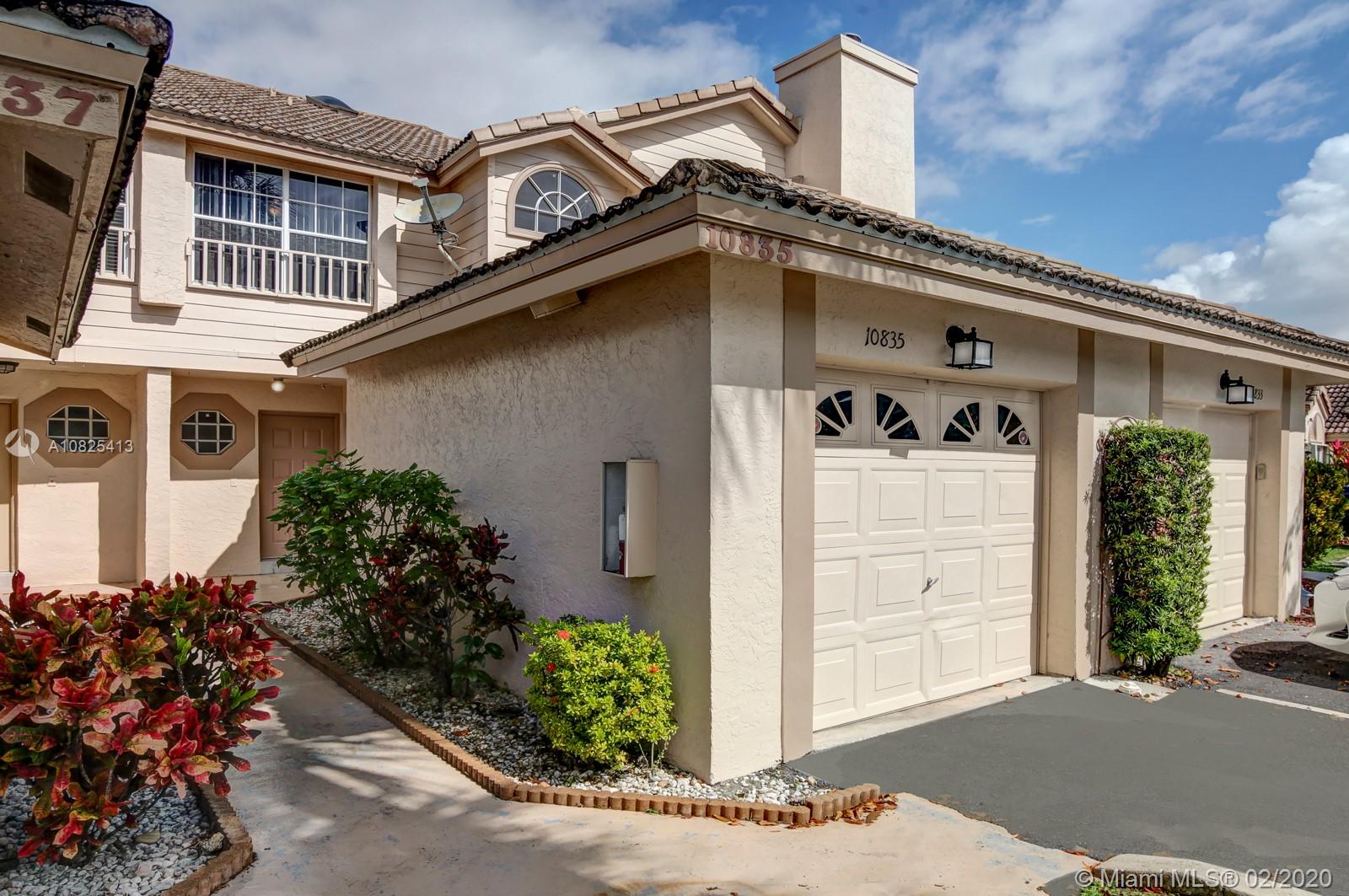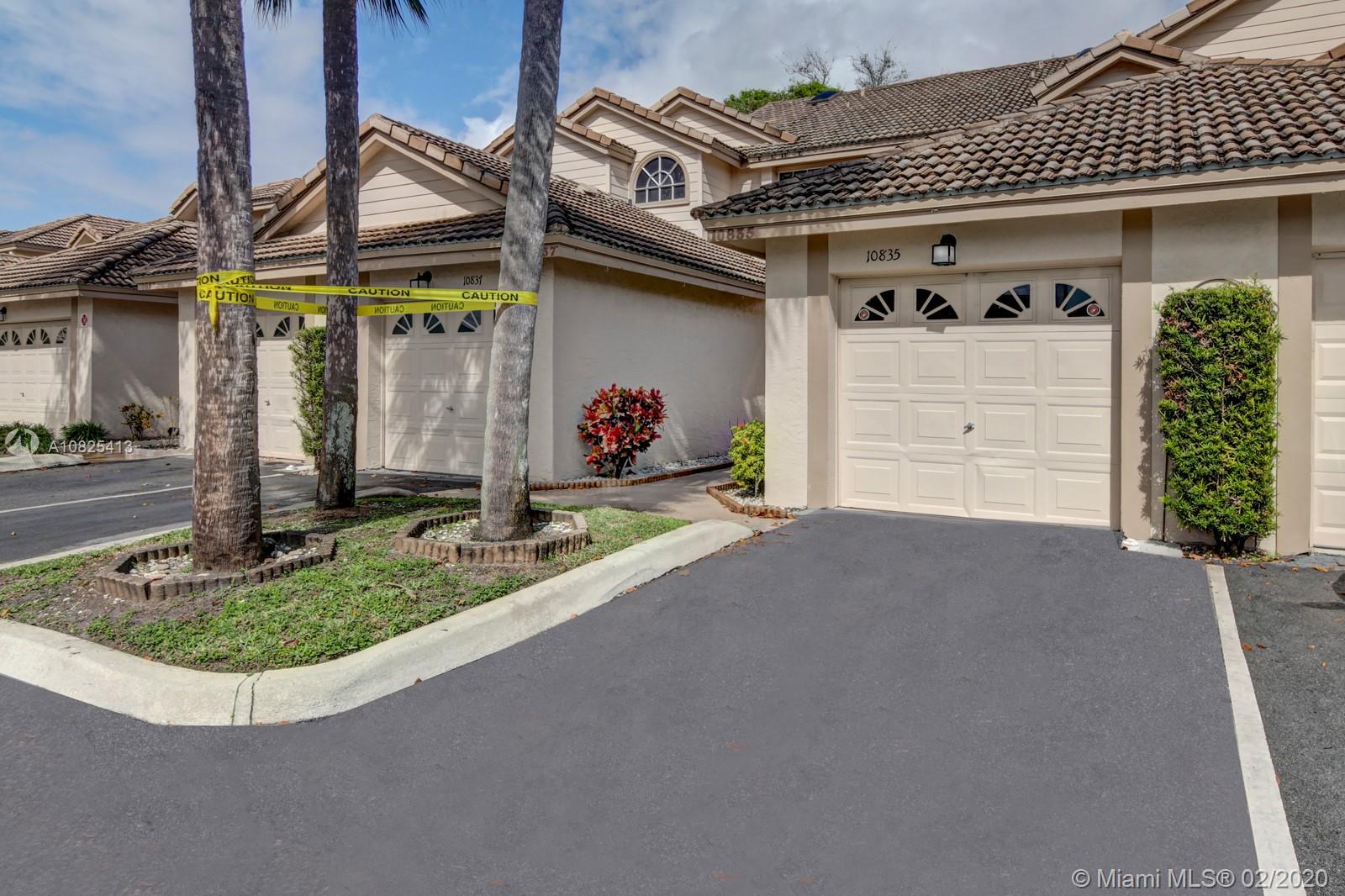Para obtener más información sobre el valor de una propiedad, contáctenos para una consulta gratuita.
10835 Cypress Glen Dr #10835 Coral Springs, FL 33071
¿Quiere saber lo que puede valer su casa? Póngase en contacto con nosotros para una valoración gratuita.

Nuestro equipo está listo para ayudarle a vender su casa por el precio más alto posible, lo antes posible
Key Details
Sold Price $200,000
Property Type Townhouse
Sub Type Townhouse
Listing Status Sold
Purchase Type For Sale
Square Footage 1,190 sqft
Price per Sqft $168
Subdivision Cypress Glen Townhomes Co
MLS Listing ID A10825413
Sold Date 04/24/20
Style None
Bedrooms 2
Full Baths 2
Half Baths 1
Construction Status Resale
HOA Fees $434/mo
HOA Y/N Yes
Year Built 1989
Annual Tax Amount $4,004
Tax Year 2019
Contingent No Contingencies
Descripción de la propiedad
Come live the Coral Springs lifestyle in the community of Cypress Glen*This beautiful townhome has 2 bedrooms and 2.5 baths*Very spacious with volume ceilings and stainless steel appliances*Large master bedroom with walk-in closet and second bedroom has an en-suite bathroom*Relax in the screened porch with a cup of coffee*BRAND NEW ROOF - Installed 2020*Maintenance fee includes pool, water, trash pickup, exterior insurance, roof and exterior painting*Conveniently located to shopping and highways*A must see!
Location
State FL
County Broward County
Community Cypress Glen Townhomes Co
Area 3628
Direction I-75 North to Sawgrass Expway N, Exit W. Atlantic Blvd, Turn right on Riverside Drive, Turn right onto Cypress Glen Drive, Make first left and another immediate left, house will be on left side. Please park in a guest spot by mailboxes.
Interior
Interior Features Family/Dining Room, First Floor Entry, Main Living Area Entry Level, Skylights, Upper Level Master, Walk-In Closet(s)
Heating Central, Electric
Cooling Central Air, Ceiling Fan(s), Electric
Flooring Carpet, Tile
Furnishings Unfurnished
Window Features Skylight(s)
Appliance Dryer, Dishwasher, Electric Range, Microwave, Refrigerator, Washer
Laundry Washer Hookup, Dryer Hookup
Exterior
Exterior Feature Enclosed Porch
Parking Features Attached
Garage Spaces 1.0
Pool Association
Utilities Available Cable Available
Amenities Available Pool
View Garden
Porch Porch, Screened
Garage Yes
Building
Architectural Style None
Structure Type Block
Construction Status Resale
Schools
Elementary Schools Riverside
Middle Schools Ramblewood Middle
High Schools Taravella
Others
Pets Allowed Conditional, Yes
HOA Fee Include Common Areas,Insurance,Maintenance Grounds,Maintenance Structure,Parking,Pool(s),Reserve Fund,Roof,Trash,Water
Senior Community No
Tax ID 484132AA0280
Security Features Smoke Detector(s)
Acceptable Financing Cash, Conventional
Listing Terms Cash, Conventional
Financing Conventional
Pets Allowed Conditional, Yes
Leer menos
Bought with Coldwell Banker Realty


