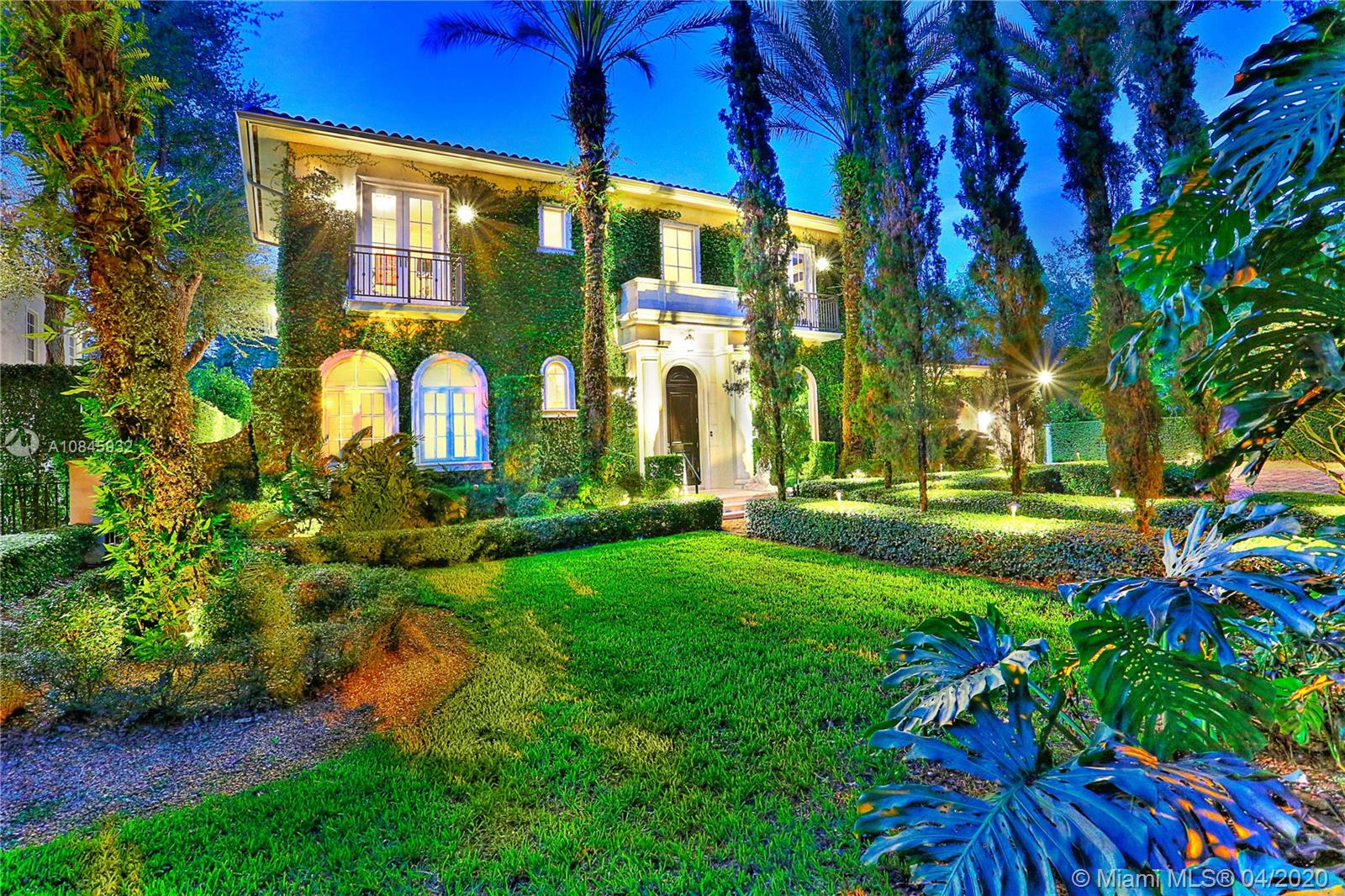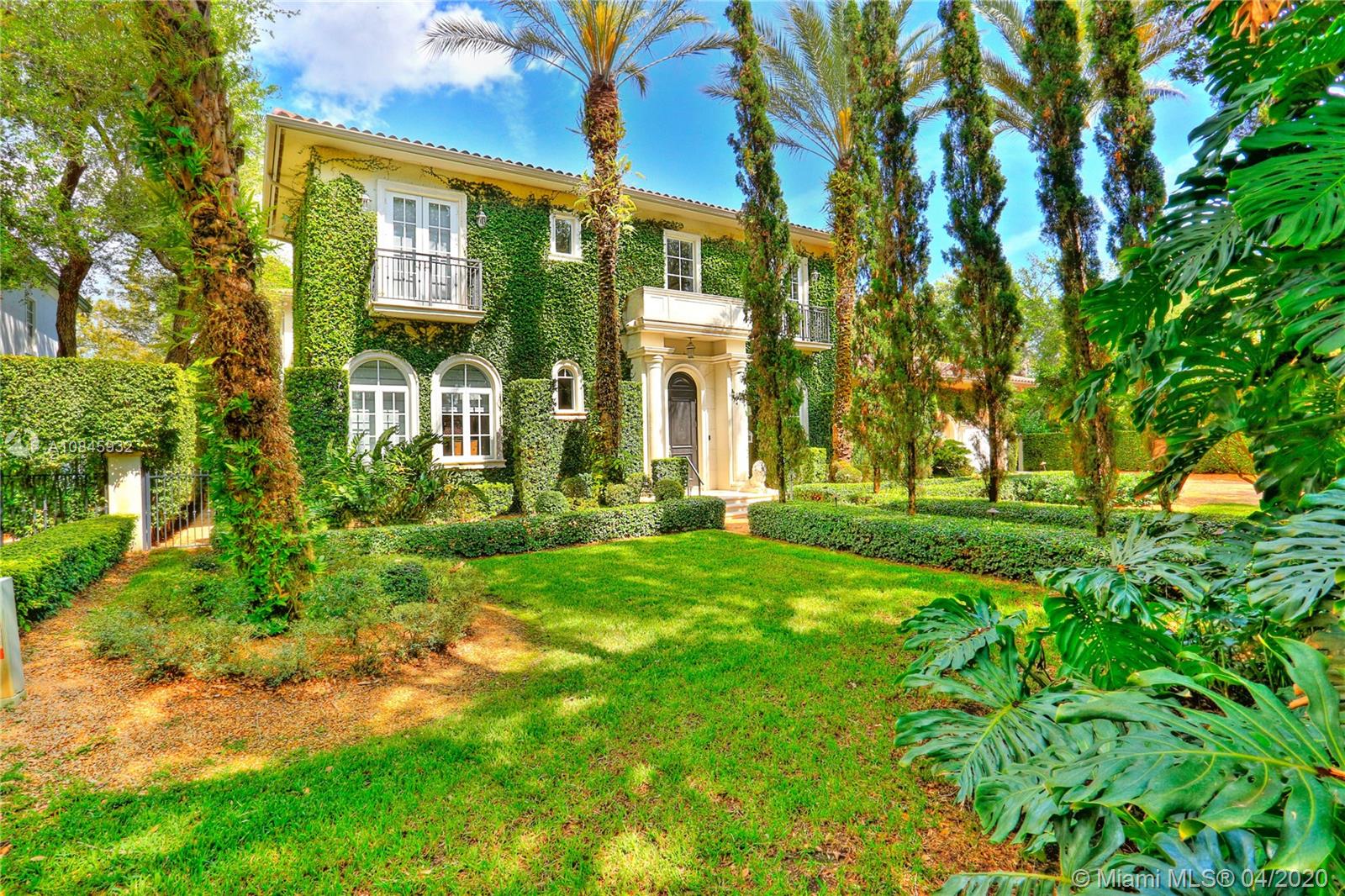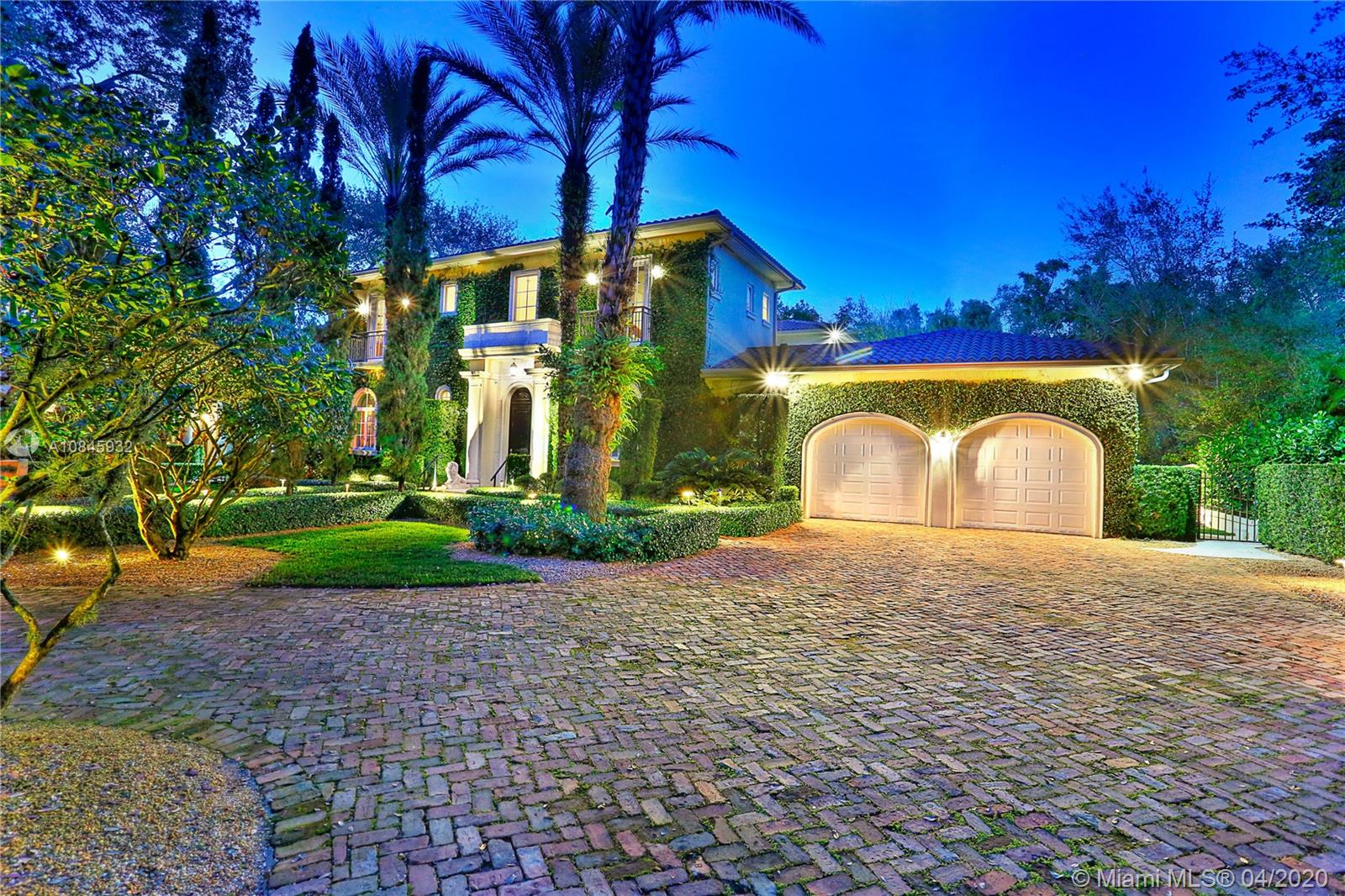Para obtener más información sobre el valor de una propiedad, contáctenos para una consulta gratuita.
1161 Tiara Ct Coral Gables, FL 33134
¿Quiere saber lo que puede valer su casa? Póngase en contacto con nosotros para una valoración gratuita.

Nuestro equipo está listo para ayudarle a vender su casa por el precio más alto posible, lo antes posible
Key Details
Sold Price $2,700,000
Property Type Single Family Home
Sub Type Single Family Residence
Listing Status Sold
Purchase Type For Sale
Square Footage 5,364 sqft
Price per Sqft $503
Subdivision Biltmore View
MLS Listing ID A10845932
Sold Date 08/14/20
Style Detached,Mediterranean,Two Story
Bedrooms 6
Full Baths 6
Half Baths 1
HOA Y/N No
Year Built 2002
Annual Tax Amount $36,431
Tax Year 2019
Contingent No Contingencies
Lot Size 0.334 Acres
Property Sub-Type Single Family Residence
Descripción de la propiedad
Situated in a private enclave of only four homes along the Biltmore fairway, this beautiful home of 6 bedrooms, 6.5 baths was designed by famed Miami Architect Ramon Pacheco. It boasts a full impact door and window package, whole house generator and 2019 roof. The stunning, Nantucket Coastal inspired interior provides custom millwork craft throughout while the amenity-rich kitchen has top-of-the-line appliances, marble counters and open, adjoining family room and formal living room. The master suite is bright and airy with sitting area, large walk-in closet with central island and an elegant bath with whirlpool tub and walk-in shower. The private exterior has a deep covered patio, salt system pool with heater, whole house generator and landscaping by Landscape Architect Frank Bilbao.
Location
State FL
County Miami-dade County
Community Biltmore View
Area 41
Direction Google Maps
Interior
Interior Features Built-in Features, Bedroom on Main Level, Breakfast Area, Dining Area, Separate/Formal Dining Room, Entrance Foyer, Eat-in Kitchen, First Floor Entry, Kitchen Island, Sitting Area in Master, Upper Level Master, Vaulted Ceiling(s), Walk-In Closet(s)
Heating Central
Cooling Central Air
Flooring Marble, Wood
Window Features Impact Glass
Appliance Dryer, Dishwasher, Electric Range, Microwave, Refrigerator, Self Cleaning Oven, Washer
Exterior
Exterior Feature Balcony, Fence, Security/High Impact Doors, Lighting, Outdoor Grill, Patio
Garage Spaces 2.0
Pool In Ground, Pool
View Golf Course
Roof Type Barrel
Porch Balcony, Open, Patio
Garage Yes
Private Pool Yes
Building
Lot Description 1/4 to 1/2 Acre Lot
Faces South
Story 2
Sewer Septic Tank
Water Public
Architectural Style Detached, Mediterranean, Two Story
Level or Stories Two
Structure Type Block
Schools
Elementary Schools Fairchild; David
Middle Schools Ponce De Leon
High Schools Coral Gables
Others
Senior Community No
Tax ID 03-41-18-020-0010
Security Features Smoke Detector(s)
Acceptable Financing Cash, Conventional
Listing Terms Cash, Conventional
Financing Conventional
Special Listing Condition Listed As-Is
Leer menos

Bought with Coldwell Banker Realty


