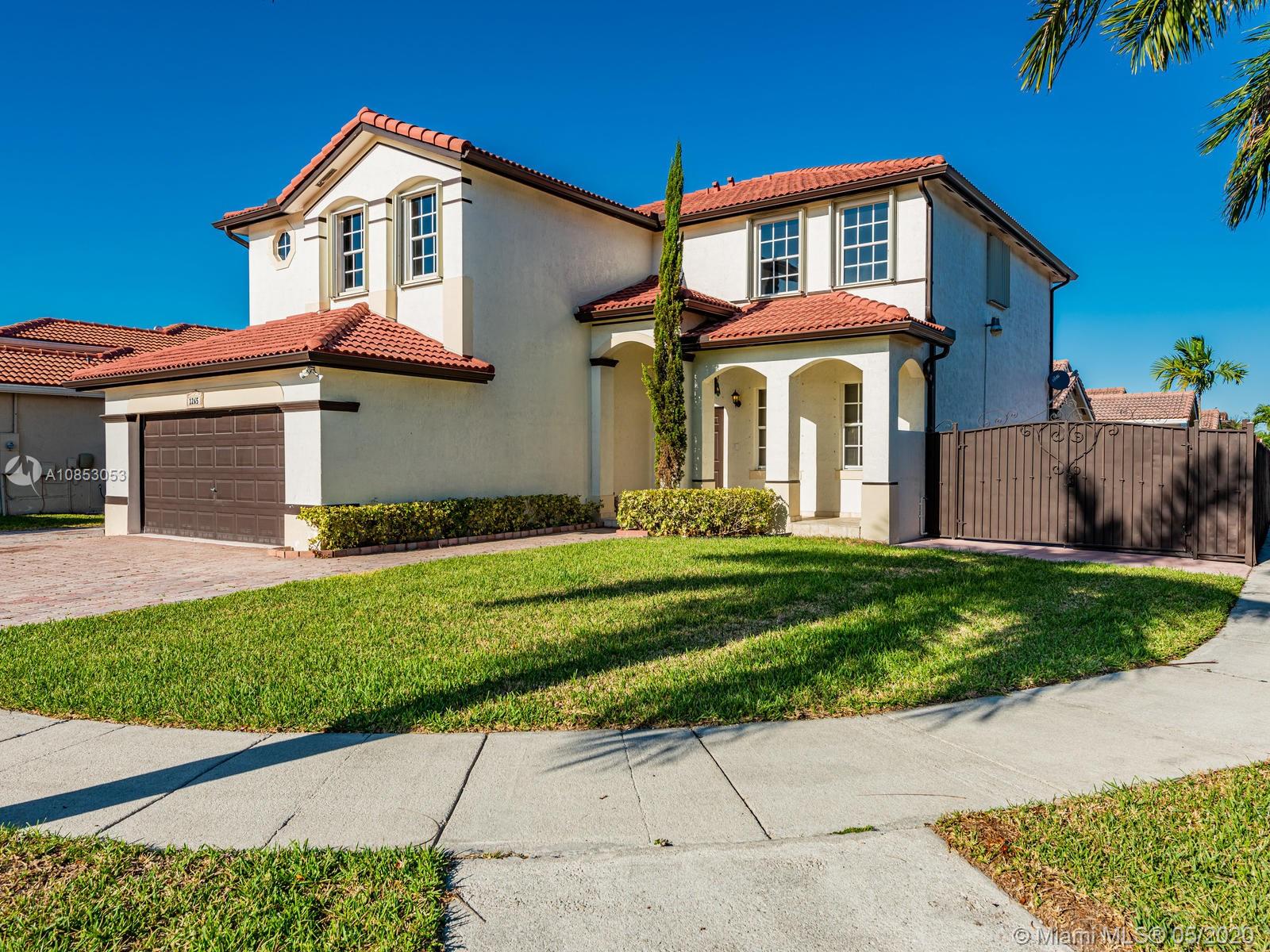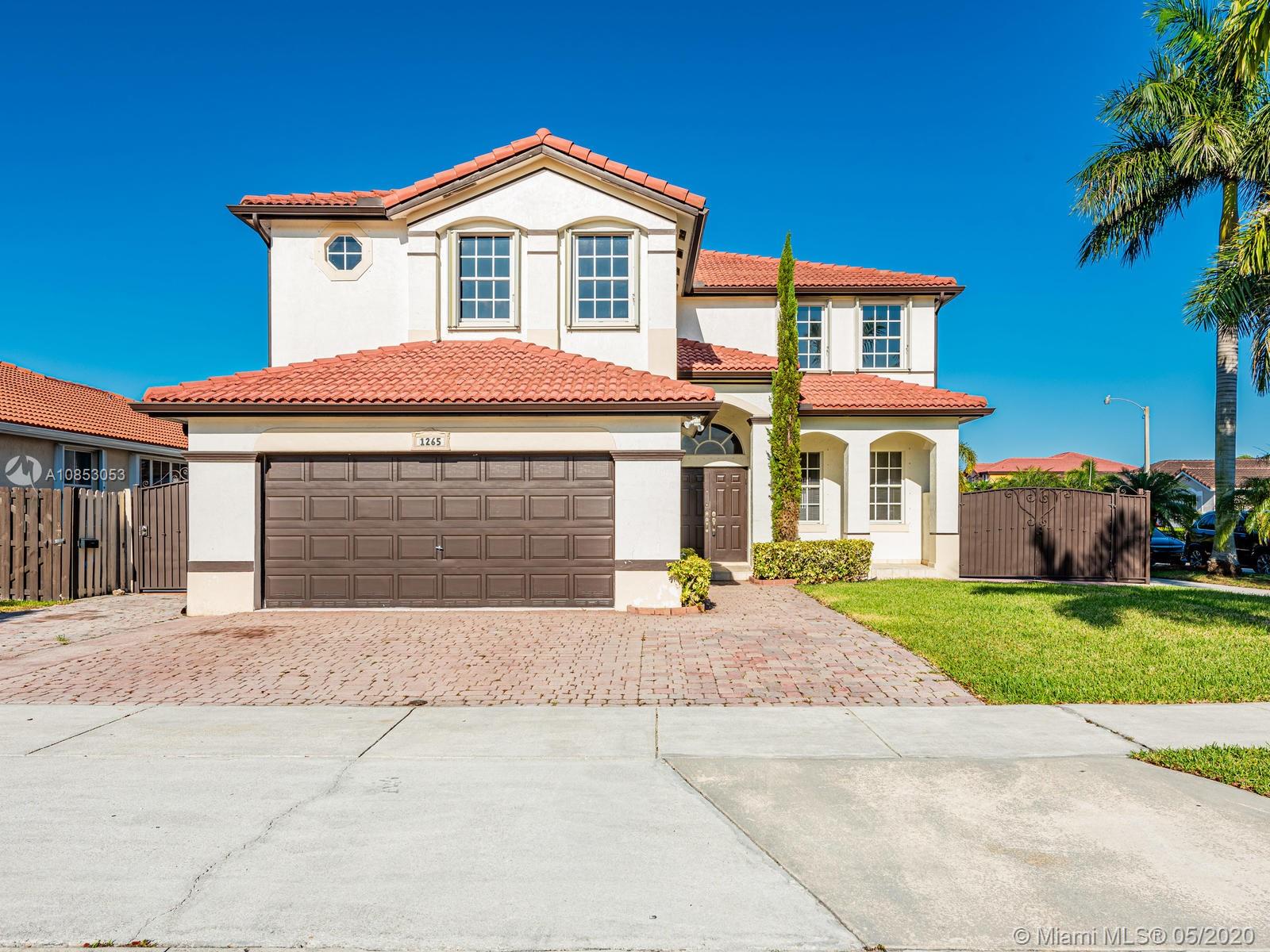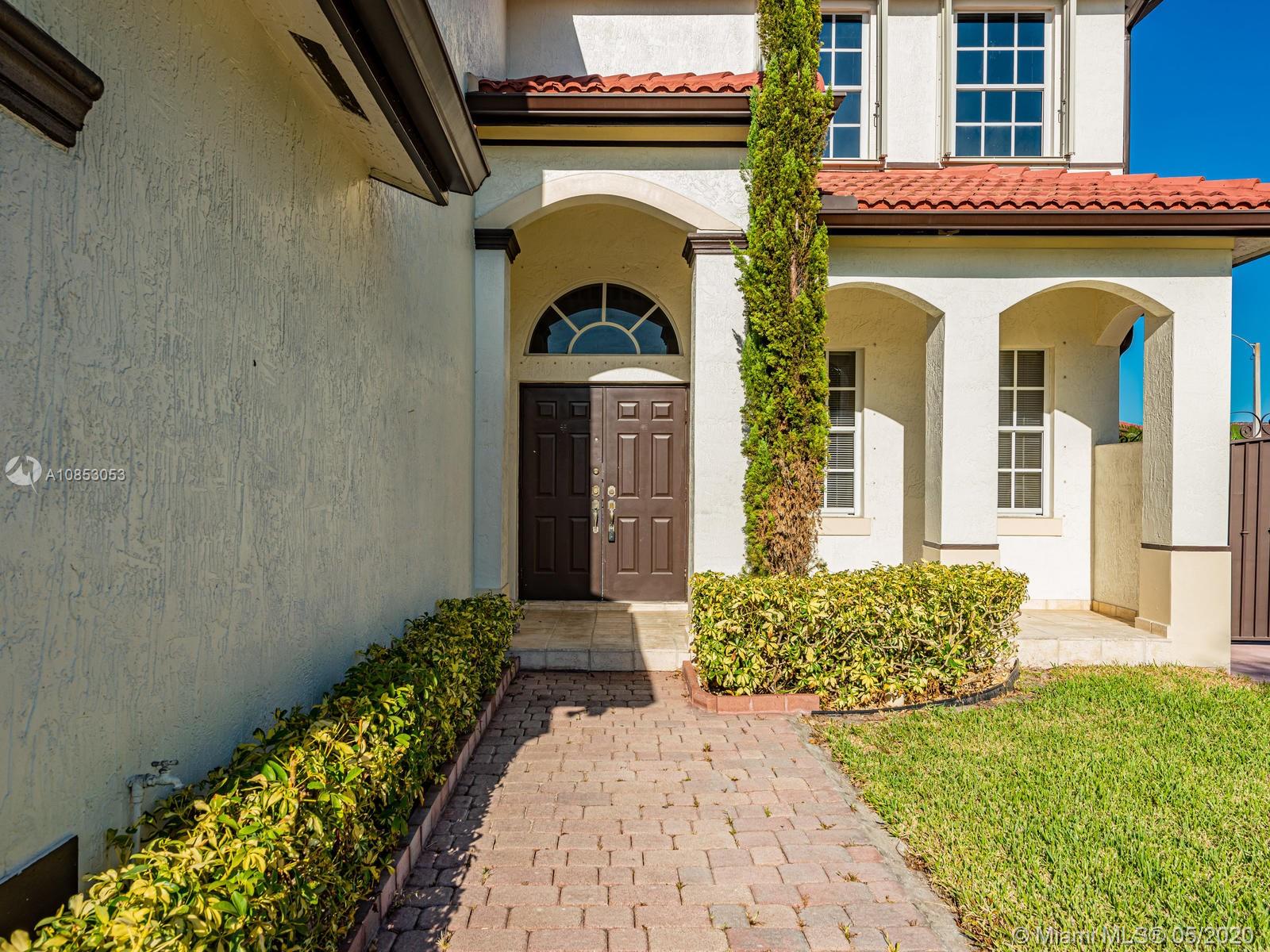Para obtener más información sobre el valor de una propiedad, contáctenos para una consulta gratuita.
1265 SW 146th Ct Miami, FL 33184
¿Quiere saber lo que puede valer su casa? Póngase en contacto con nosotros para una valoración gratuita.

Nuestro equipo está listo para ayudarle a vender su casa por el precio más alto posible, lo antes posible
Key Details
Sold Price $531,000
Property Type Single Family Home
Sub Type Single Family Residence
Listing Status Sold
Purchase Type For Sale
Square Footage 3,056 sqft
Price per Sqft $173
Subdivision Erica Gardens
MLS Listing ID A10853053
Sold Date 10/14/20
Style Detached,Two Story
Bedrooms 4
Full Baths 3
Half Baths 1
Construction Status Resale
HOA Y/N No
Year Built 2002
Annual Tax Amount $4,153
Tax Year 2019
Contingent No Contingencies
Lot Size 6,499 Sqft
Descripción de la propiedad
Corner, Larger Lot... Strikingly Beautiful & Immaculate Two-story home in Pristine Condition. This home allows for ample parking space & Plenty of room on the side for RV/Boat/Trailer. No main streets behind a plus! Large & Spacious 4/3.5 Beauty with Gorgeous Volume Ceilings with plenty of light seeping in. Home is ready to move-in! All fully porcelain tiled throughout, even 2nd floor with wood flooring on staircase. State of the Art kitchen recently renovated and updated with Dark wood cabinetry & Quartz countertops opens up to Large family room and backyard. 2CG and Laundry Room a plus! Master room Suite with his/hers closet & sitting area with balcony overlooking backyard..Nice size master bathroom w/ Bidet & Jetted Tub. Neighborhood close to A+ Schools, Stores, Fine Dining & more.
Location
State FL
County Miami-dade County
Community Erica Gardens
Area 49
Interior
Interior Features Dining Area, Separate/Formal Dining Room, Eat-in Kitchen, Family/Dining Room, First Floor Entry, Garden Tub/Roman Tub, High Ceilings, Pantry, Sitting Area in Master, Upper Level Master, Walk-In Closet(s)
Heating Central, Electric
Cooling Central Air
Flooring Tile
Window Features Blinds
Appliance Dryer, Dishwasher, Electric Range, Disposal, Microwave, Refrigerator, Washer
Exterior
Exterior Feature Fence, Lighting, Room For Pool
Parking Features Attached
Garage Spaces 2.0
Pool None
View Garden, Other
Roof Type Spanish Tile
Garage Yes
Building
Lot Description < 1/4 Acre
Faces Southwest
Story 2
Sewer Public Sewer
Water Other
Architectural Style Detached, Two Story
Level or Stories Two
Structure Type Block
Construction Status Resale
Others
Senior Community No
Tax ID 30-49-10-099-0510
Security Features Smoke Detector(s)
Acceptable Financing Cash, Conventional, FHA
Listing Terms Cash, Conventional, FHA
Financing Conventional
Special Listing Condition Listed As-Is
Leer menos
Bought with London Foster Realty


