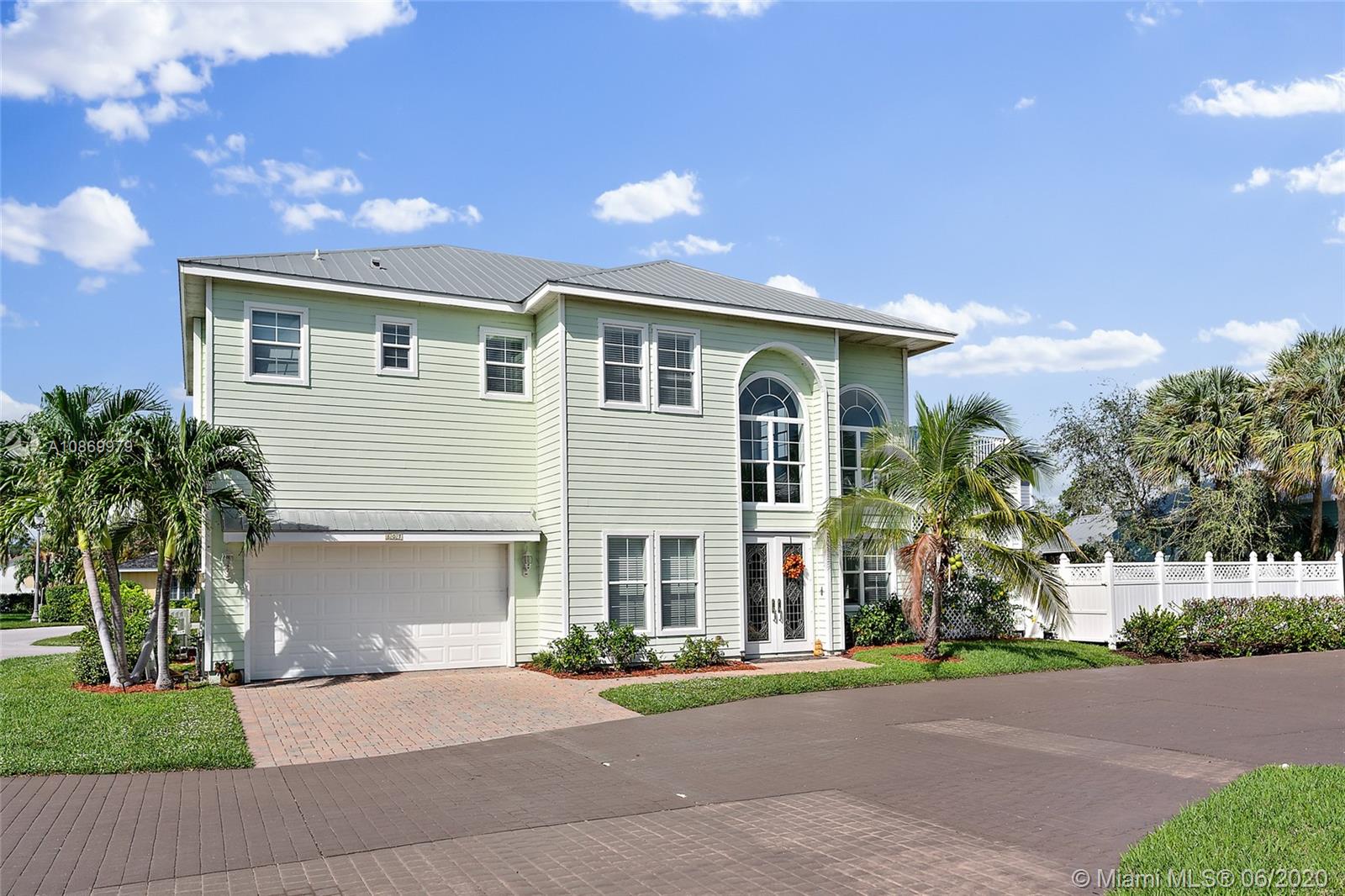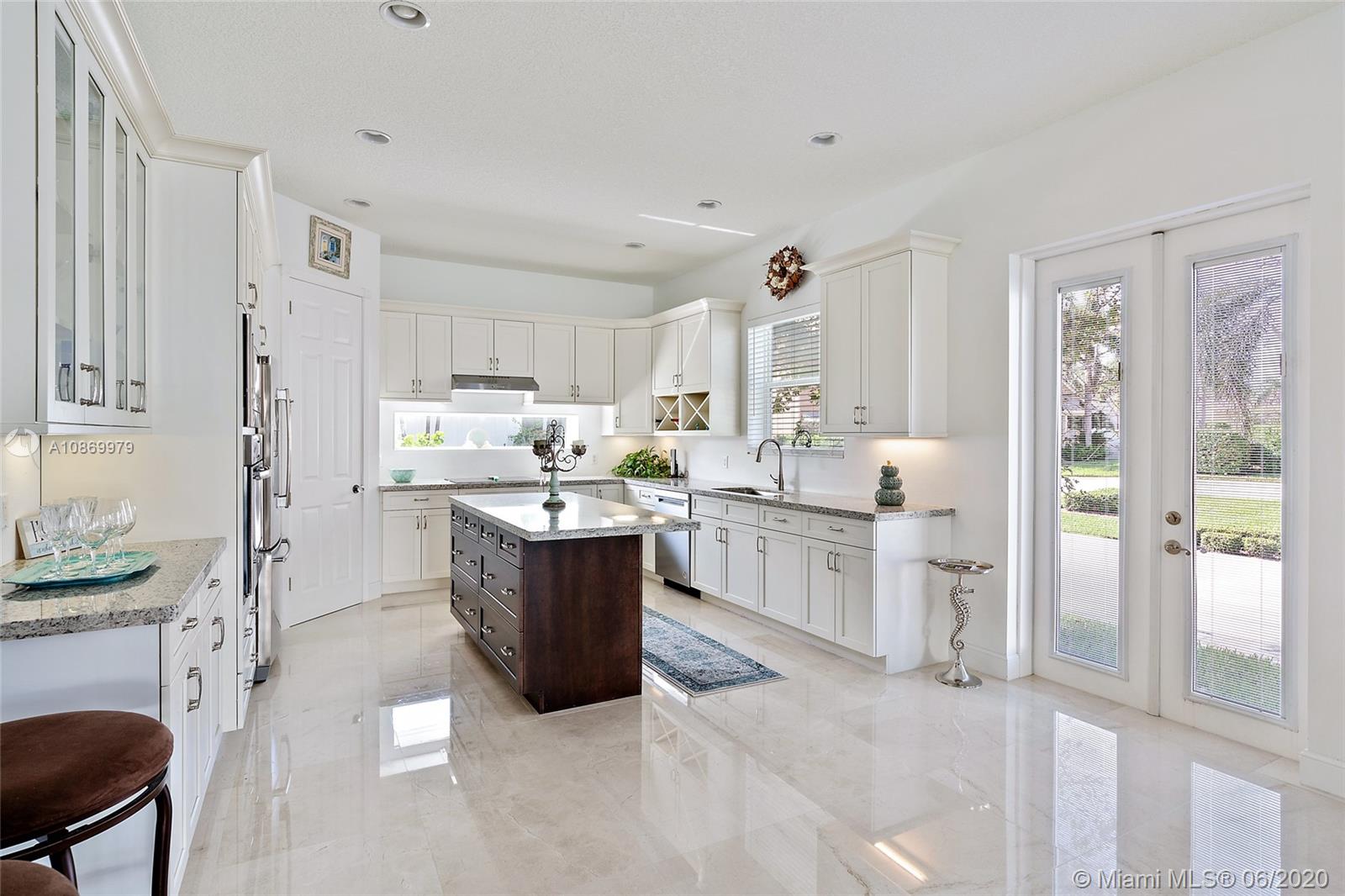Para obtener más información sobre el valor de una propiedad, contáctenos para una consulta gratuita.
807 Xanadu Pl Jupiter, FL 33477
¿Quiere saber lo que puede valer su casa? Póngase en contacto con nosotros para una valoración gratuita.

Nuestro equipo está listo para ayudarle a vender su casa por el precio más alto posible, lo antes posible
Key Details
Sold Price $865,000
Property Type Single Family Home
Sub Type Single Family Residence
Listing Status Sold
Purchase Type For Sale
Square Footage 2,774 sqft
Price per Sqft $311
Subdivision Xanadu By The Sea
MLS Listing ID A10869979
Sold Date 08/19/20
Style Detached,Two Story
Bedrooms 3
Full Baths 3
Construction Status New Construction
HOA Fees $120/mo
HOA Y/N Yes
Year Built 2008
Annual Tax Amount $8,416
Tax Year 2019
Contingent Pending Inspections
Lot Size 6,503 Sqft
Descripción de la propiedad
Love life at the beach! Just a 5-minute walk. This beautiful Key West Style home is one of the largest lots in Xanadu By the Sea with room for a pool. It is one of just three homes available in this highly sought-after beach side community. ALL IMPACT WINDOWS, & 2 STORY CBS HOME. The 3-bedroom, 3 bath home with 2 car garage also features a loft that could be converted to a 4th bedroom. The home recently had major renovations: 24 x 24 Crema Marfil Marble floors throughout the main floor, Premium Kars wood flooring on the second floor. Kitchen completed remodeled with new electronic cooktop, new stainless-steel appliances, new granite countertops, new Premium DuraSupreme cabinets. Master Bath features large jetted tub, and a new shower with seating, & new ceramic tile, Newly painted interior
Location
State FL
County Palm Beach County
Community Xanadu By The Sea
Area 5080
Direction Take Indiantown Road east to A1A. Turn right on A1A and Xanadu will be on the right
Interior
Interior Features Bedroom on Main Level, Breakfast Area, Closet Cabinetry, Eat-in Kitchen, First Floor Entry, Garden Tub/Roman Tub, High Ceilings, Kitchen/Dining Combo, Living/Dining Room, Custom Mirrors, Sitting Area in Master, Split Bedrooms, Upper Level Master, Vaulted Ceiling(s), Walk-In Closet(s), Attic, Bay Window, Loft
Heating Central
Cooling Central Air, Ceiling Fan(s)
Flooring Ceramic Tile, Marble, Wood
Furnishings Unfurnished
Window Features Blinds,Impact Glass
Appliance Dryer, Dishwasher, Electric Range, Electric Water Heater, Disposal, Ice Maker, Microwave, Refrigerator, Self Cleaning Oven
Laundry Washer Hookup, Dryer Hookup, Laundry Tub
Exterior
Exterior Feature Deck, Fence, Fruit Trees, Lighting, Porch, Patio, Room For Pool
Parking Features Attached
Garage Spaces 2.0
Pool None
Community Features Gated, Home Owners Association, Street Lights
Utilities Available Cable Available, Underground Utilities
View Garden
Roof Type Metal
Street Surface Paved
Porch Deck, Open, Patio, Porch
Garage Yes
Building
Lot Description Sprinklers Automatic, < 1/4 Acre
Faces East
Story 2
Sewer Public Sewer
Water Public
Architectural Style Detached, Two Story
Level or Stories Two
Structure Type Block
Construction Status New Construction
Schools
Elementary Schools Lighthouse
Middle Schools Jupiter
High Schools Jupiter
Others
Pets Allowed Conditional, Yes
HOA Fee Include Common Areas,Maintenance Structure
Senior Community No
Tax ID 30434108040000310
Security Features Gated Community,Smoke Detector(s)
Acceptable Financing Cash, Conventional
Listing Terms Cash, Conventional
Financing VA
Pets Allowed Conditional, Yes
Leer menos
Bought with Atlantic Shores Rlty Expertise


