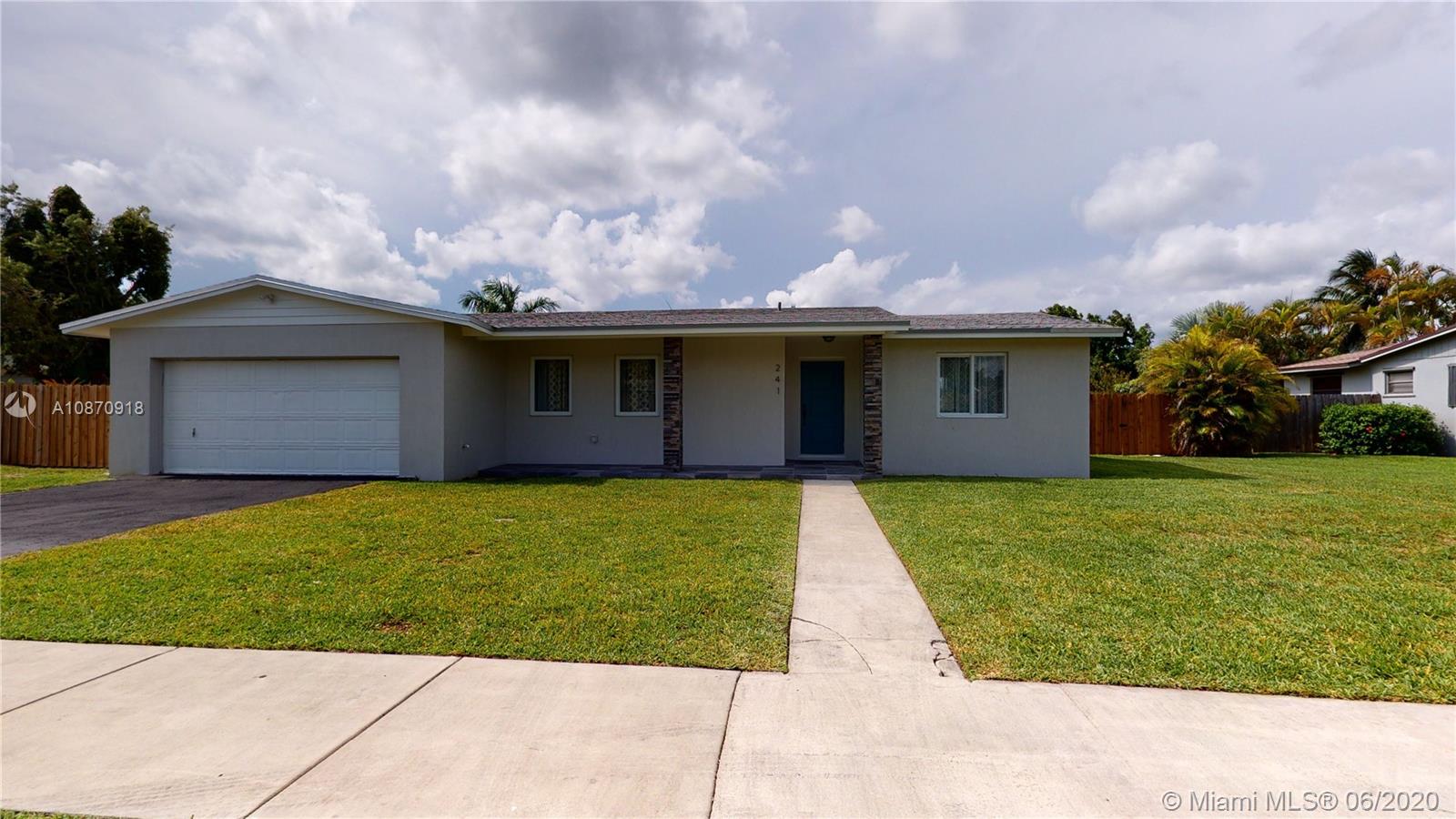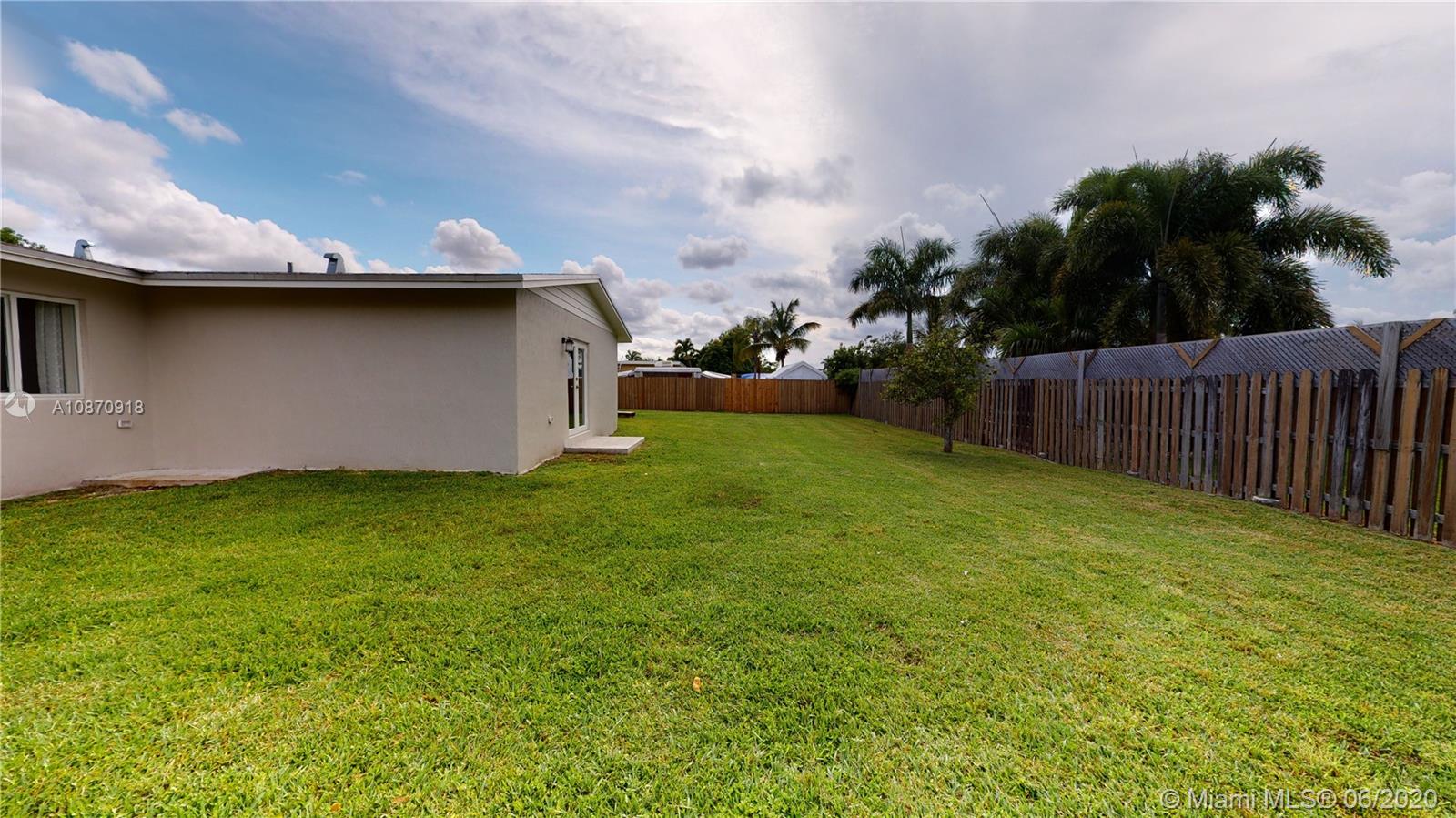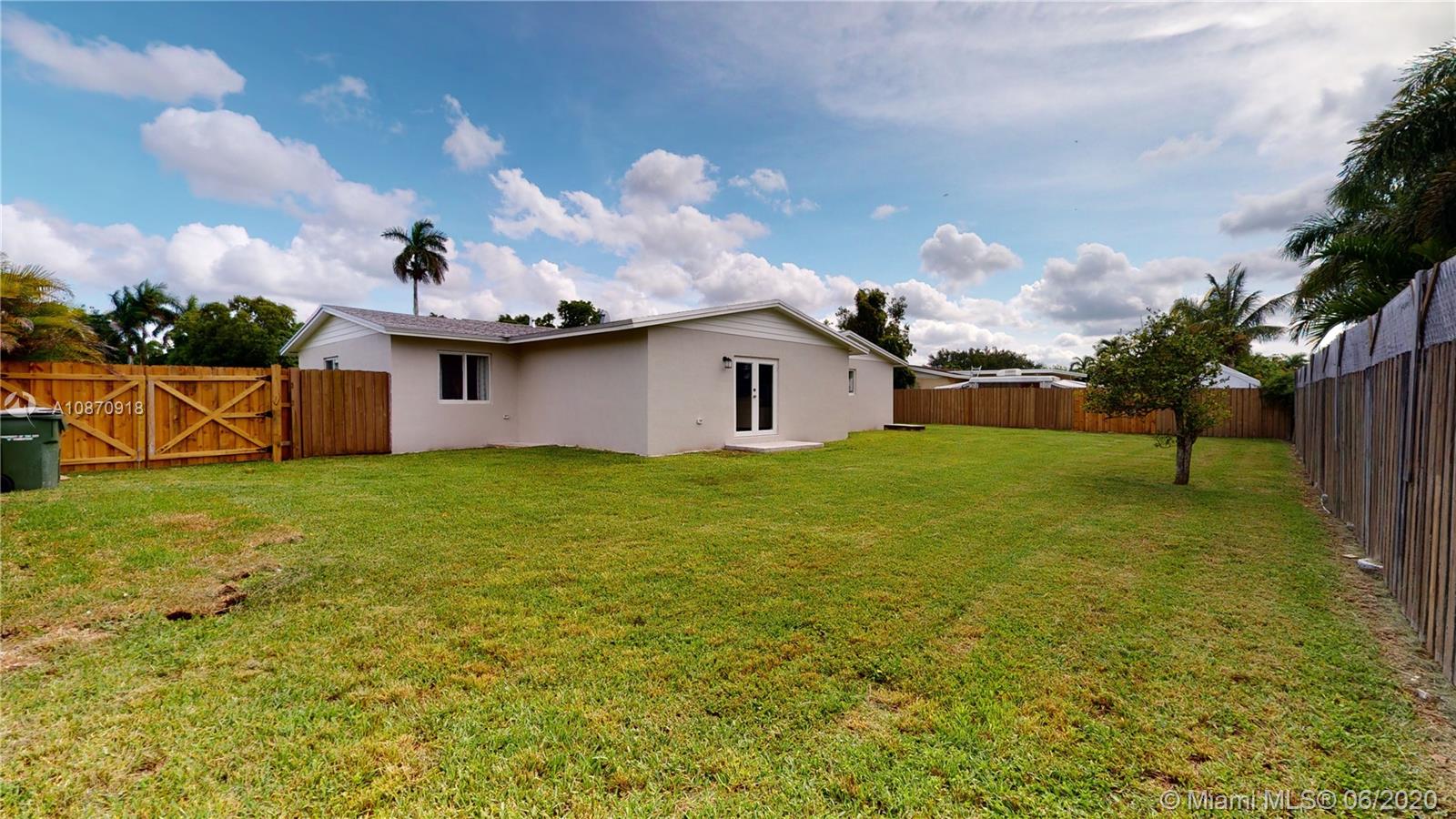Para obtener más información sobre el valor de una propiedad, contáctenos para una consulta gratuita.
241 NW 15th St Homestead, FL 33030
¿Quiere saber lo que puede valer su casa? Póngase en contacto con nosotros para una valoración gratuita.

Nuestro equipo está listo para ayudarle a vender su casa por el precio más alto posible, lo antes posible
Key Details
Sold Price $370,000
Property Type Single Family Home
Sub Type Single Family Residence
Listing Status Sold
Purchase Type For Sale
Square Footage 2,152 sqft
Price per Sqft $171
Subdivision Pine Manor Part One
MLS Listing ID A10870918
Sold Date 08/04/20
Style Detached,Ranch,One Story
Bedrooms 3
Full Baths 2
Construction Status Effective Year Built
HOA Y/N No
Year Built 2020
Annual Tax Amount $2,579
Tax Year 2019
Contingent No Contingencies
Lot Size 0.253 Acres
Descripción de la propiedad
2020 REBUILD! Nothing to worry about for YEARS to come. This is a completely rebuilt home. Features: 11 New Trusses. New Roof. New A/C with all new conduits in the attic. Chipped up all plumbing and installed all new plumbing in ground as well as in walls. New electrical panel and all new wiring to the entire house, LED lighting throughout. Hurricane Impact windows and doors. Porcelain tile throughout. Marble accents in the baths. All wood cabinetry in the kitchen. Granite countertops and stainless steel appliances. upgraded hardware and 5 panel interior doors. Massive master bedroom with large walk in closet. New partitions and new drywall everywhere. All this tastefully staged and easy to show to your clients!
Location
State FL
County Miami-dade County
Community Pine Manor Part One
Area 78
Interior
Interior Features Bedroom on Main Level, Eat-in Kitchen, French Door(s)/Atrium Door(s), First Floor Entry, Living/Dining Room, Main Level Master, Sitting Area in Master, Walk-In Closet(s)
Heating Central, Electric
Cooling Central Air, Ceiling Fan(s), Electric
Flooring Tile
Furnishings Unfurnished
Window Features Impact Glass,Sliding
Appliance Dishwasher, Electric Range
Laundry Washer Hookup, Dryer Hookup, In Garage
Exterior
Exterior Feature Fence, Fruit Trees, Security/High Impact Doors, Room For Pool
Parking Features Attached
Garage Spaces 2.0
Pool None
View Garden, Other
Roof Type Shingle
Garage Yes
Building
Lot Description 1/4 to 1/2 Acre Lot
Faces South
Story 1
Sewer Septic Tank
Water Public
Architectural Style Detached, Ranch, One Story
Structure Type Block,Stucco
Construction Status Effective Year Built
Others
Senior Community No
Tax ID 10-78-12-029-0100
Acceptable Financing Cash, Conventional, VA Loan
Listing Terms Cash, Conventional, VA Loan
Financing FHA
Leer menos
Bought with Young-Hernandez Realty, LLC


